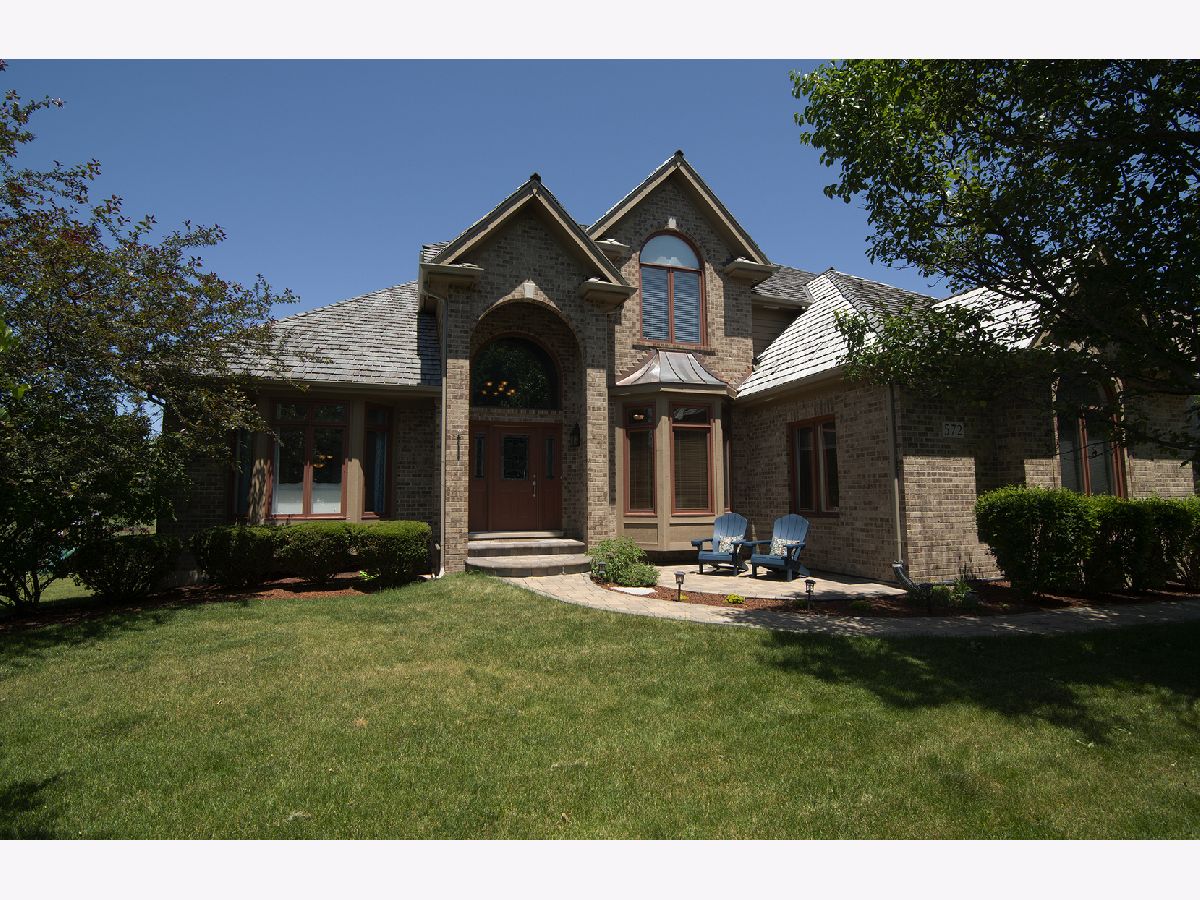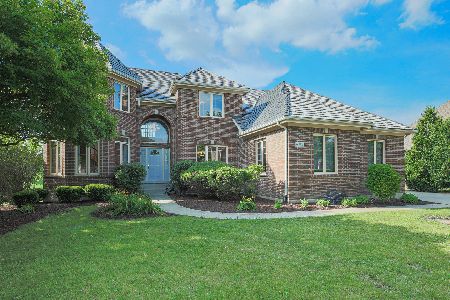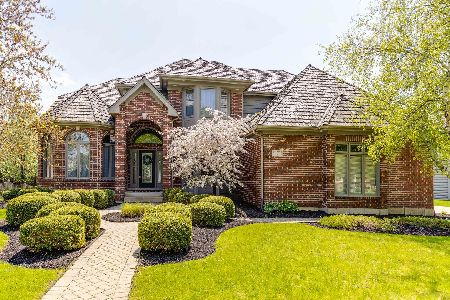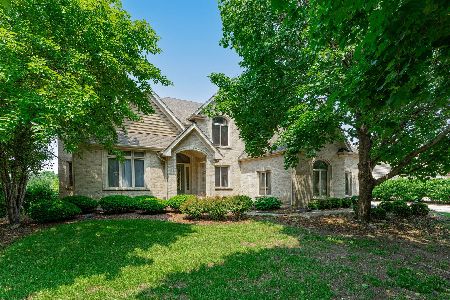572 Waters Edge Drive, South Elgin, Illinois 60177
$545,000
|
Sold
|
|
| Status: | Closed |
| Sqft: | 3,341 |
| Cost/Sqft: | $169 |
| Beds: | 4 |
| Baths: | 3 |
| Year Built: | 2003 |
| Property Taxes: | $13,117 |
| Days On Market: | 1274 |
| Lot Size: | 0,29 |
Description
If you love waking up to stunning views this is the home for you! This well maintained Thornwood home has picture perfect views that will make every day feel like a vacation. The main floor boasts a formal living room and dining room with crown moulding, a home office/den and a gorgeous kitchen featuring beautiful white cabinetry, granite countertops and brand new stainless steel appliances including a double oven & gas cooktop. Just off the kitchen is the cozy and spacious family room offering pond views from every window as well as a stone fireplace. Upstairs, the generous master bedroom overlooks the picturesque backyard, includes two large walk in closets and a massive attached full bath with separate whirlpool & shower, dual vanity and private water closet. Just down the hall there are 3 more incredibly spacious bedrooms, 2 of which include walk-in closets and a full hall bath with dual vanity & linen closet. There is also a hallway linen closet for even more storage! The unfinished basement offers plenty of space for storage and is the perfect blank slate for your dream basement! The three season room can be accessed right off the kitchen and is the perfect space to entertain. The maintenance free deck has stairs leading down to the newer brick paver patio. There is no lack of space for storage in this home and I can't forget to mention the 4 car garage! The Thornwood community offers a clubhouse, pool & tennis courts with quick access to all the amenities Randall Rd has to offer & St Charles schools too! You've got to see this home to truly appreciate everything this home has to offer, including the roof which was installed in 2021. Welcome home!
Property Specifics
| Single Family | |
| — | |
| — | |
| 2003 | |
| — | |
| — | |
| Yes | |
| 0.29 |
| Kane | |
| Thornwood | |
| 143 / Quarterly | |
| — | |
| — | |
| — | |
| 11481350 | |
| 0905152001 |
Nearby Schools
| NAME: | DISTRICT: | DISTANCE: | |
|---|---|---|---|
|
Grade School
Corron Elementary School |
303 | — | |
|
Middle School
Haines Middle School |
303 | Not in DB | |
|
High School
St Charles North High School |
303 | Not in DB | |
Property History
| DATE: | EVENT: | PRICE: | SOURCE: |
|---|---|---|---|
| 8 May, 2015 | Sold | $445,000 | MRED MLS |
| 19 Mar, 2015 | Under contract | $450,000 | MRED MLS |
| — | Last price change | $459,900 | MRED MLS |
| 18 Nov, 2014 | Listed for sale | $459,900 | MRED MLS |
| 31 Aug, 2022 | Sold | $545,000 | MRED MLS |
| 8 Aug, 2022 | Under contract | $565,000 | MRED MLS |
| 2 Aug, 2022 | Listed for sale | $565,000 | MRED MLS |

Room Specifics
Total Bedrooms: 4
Bedrooms Above Ground: 4
Bedrooms Below Ground: 0
Dimensions: —
Floor Type: —
Dimensions: —
Floor Type: —
Dimensions: —
Floor Type: —
Full Bathrooms: 3
Bathroom Amenities: Whirlpool,Separate Shower,Double Sink
Bathroom in Basement: 0
Rooms: —
Basement Description: Unfinished
Other Specifics
| 4 | |
| — | |
| Concrete | |
| — | |
| — | |
| 86X134X115X121 | |
| — | |
| — | |
| — | |
| — | |
| Not in DB | |
| — | |
| — | |
| — | |
| — |
Tax History
| Year | Property Taxes |
|---|---|
| 2015 | $14,992 |
| 2022 | $13,117 |
Contact Agent
Nearby Similar Homes
Nearby Sold Comparables
Contact Agent
Listing Provided By
RE/MAX Suburban









