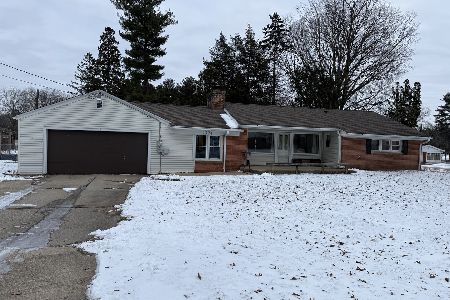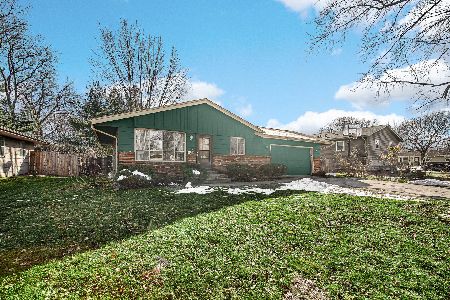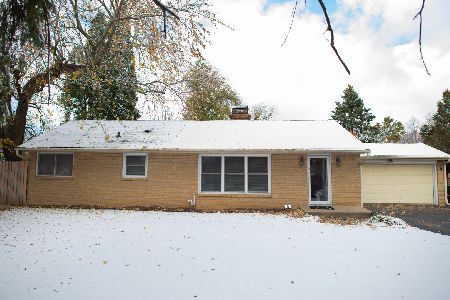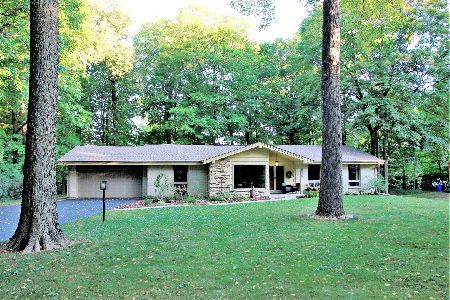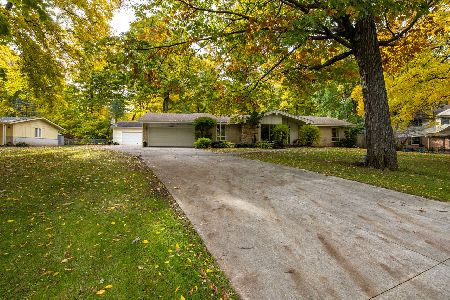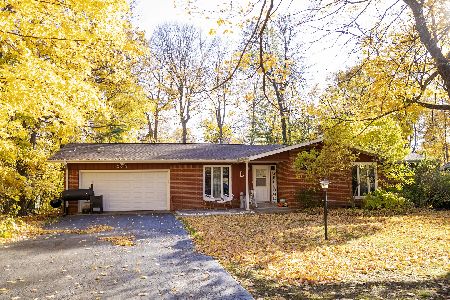5610 Castlewood Court, Rockford, Illinois 61108
$169,900
|
Sold
|
|
| Status: | Closed |
| Sqft: | 1,993 |
| Cost/Sqft: | $85 |
| Beds: | 3 |
| Baths: | 2 |
| Year Built: | 1967 |
| Property Taxes: | $5,387 |
| Days On Market: | 2279 |
| Lot Size: | 0,49 |
Description
Wonderfully maintained home in Machesney Park's desirable Hawks View Subdivision! This 4 bed, 3 bath home has 4 finished levels with over 2400 s/f of living space, offering plenty of room for entertaining. Main floor welcomes you to formal living and dining rooms along with a nicely appointed eat-in kitchen overlooking the huge partially exposed lower level family room with gorgeous fireplace along with 4th bedroom, full bath which leads to professionally finished rec room and laundry/storage room. Upper level boasts 3 large bedrooms and 2 baths including master bedroom with en suite. Entire property is beautifully landscaped boasting large deck off of kitchen overlooks fenced-in back yard with a gorgeous stone wall and patio area. Tons of closet and storage space! 3 car garage. Harlem Schools! Great location near shopping, dining and I-90.
Property Specifics
| Single Family | |
| — | |
| Ranch | |
| 1967 | |
| Full | |
| — | |
| No | |
| 0.49 |
| Winnebago | |
| — | |
| — / Not Applicable | |
| None | |
| Public | |
| Public Sewer | |
| 10557993 | |
| 1233202011 |
Nearby Schools
| NAME: | DISTRICT: | DISTANCE: | |
|---|---|---|---|
|
Grade School
Cherry Valley Elementary School |
205 | — | |
|
Middle School
Bernard W Flinn Middle School |
205 | Not in DB | |
|
High School
Rockford East High School |
205 | Not in DB | |
Property History
| DATE: | EVENT: | PRICE: | SOURCE: |
|---|---|---|---|
| 2 Dec, 2019 | Sold | $169,900 | MRED MLS |
| 18 Nov, 2019 | Under contract | $169,900 | MRED MLS |
| — | Last price change | $199,900 | MRED MLS |
| 25 Oct, 2019 | Listed for sale | $199,900 | MRED MLS |
| 15 Dec, 2021 | Sold | $217,000 | MRED MLS |
| 31 Oct, 2021 | Under contract | $209,900 | MRED MLS |
| 28 Oct, 2021 | Listed for sale | $209,900 | MRED MLS |
Room Specifics
Total Bedrooms: 3
Bedrooms Above Ground: 3
Bedrooms Below Ground: 0
Dimensions: —
Floor Type: Carpet
Dimensions: —
Floor Type: Carpet
Full Bathrooms: 2
Bathroom Amenities: —
Bathroom in Basement: 0
Rooms: No additional rooms
Basement Description: Partially Finished
Other Specifics
| 2.5 | |
| Concrete Perimeter | |
| Asphalt | |
| Patio | |
| Wooded | |
| 110 X 139.78 X 176.37 X 17 | |
| — | |
| Full | |
| Wood Laminate Floors | |
| Dishwasher, Disposal, Stainless Steel Appliance(s) | |
| Not in DB | |
| Street Lights, Street Paved | |
| — | |
| — | |
| Wood Burning |
Tax History
| Year | Property Taxes |
|---|---|
| 2019 | $5,387 |
| 2021 | $5,492 |
Contact Agent
Nearby Similar Homes
Nearby Sold Comparables
Contact Agent
Listing Provided By
Dickerson & Nieman Realtors

