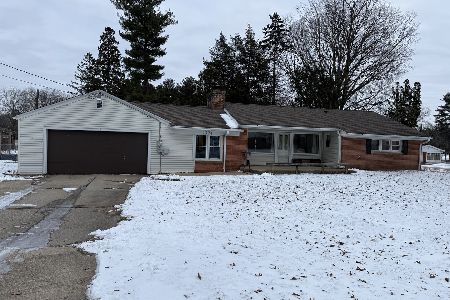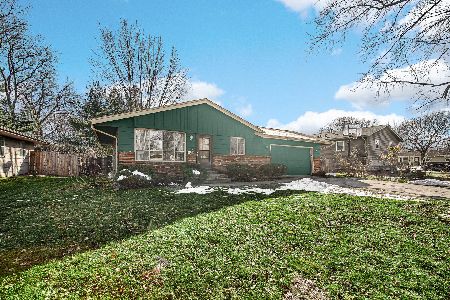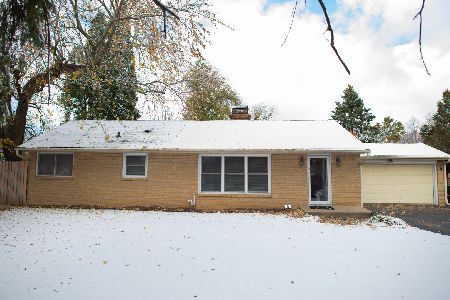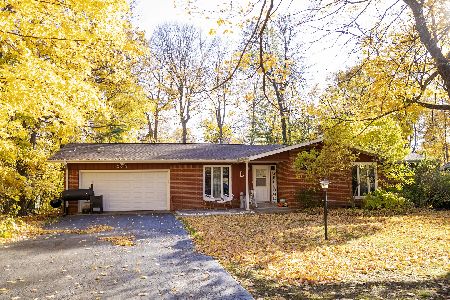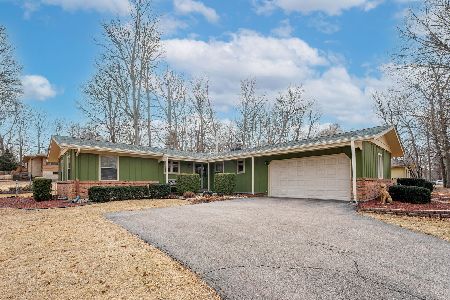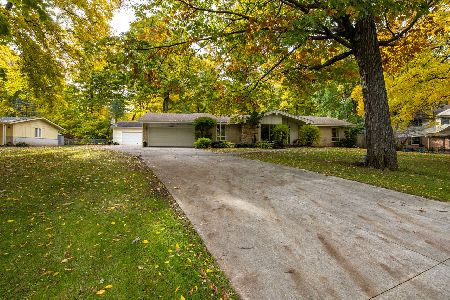5622 Castlewood Court, Rockford, Illinois 61108
$153,000
|
Sold
|
|
| Status: | Closed |
| Sqft: | 2,148 |
| Cost/Sqft: | $74 |
| Beds: | 4 |
| Baths: | 4 |
| Year Built: | 1970 |
| Property Taxes: | $6,471 |
| Days On Market: | 2364 |
| Lot Size: | 0,44 |
Description
Loads of space in this sprawling brick ranch w/full exposure. Over 3200 sq ft in all! Solid one owner home w/formal LivRm, DinRm & FamRm on main floor. New carpeting & roof in 2014. Front double doors enter into LivRm w/large bay window. Spacious eat-in kitchen w/plenty of cabinets & stainless appliances plus 1st floor laundry closet & half bath. Good-sized FamRm w/vaulted ceiling, wood burner & walk-out to screened porch overlooking large wooded lot w/a portion that is fenced. Roomy master bedroom has bath w/sink & counterspace separate from shower. Expansive lower level offers FamRm w/fireplace, full kitchen, 2nd stove & fridge in addition to 4th bdrm & an additional finished room w/big walk-in closet. 2.5 attached garage & additional garage on back side of house w/one overhead door but extra room for storage or workshop. Circle drive in front also goes around house to back garage.
Property Specifics
| Single Family | |
| — | |
| Ranch | |
| 1970 | |
| Walkout | |
| — | |
| No | |
| 0.44 |
| Winnebago | |
| — | |
| — / Not Applicable | |
| None | |
| Public | |
| Public Sewer | |
| 10471231 | |
| 1233202013 |
Nearby Schools
| NAME: | DISTRICT: | DISTANCE: | |
|---|---|---|---|
|
Grade School
Cherry Valley Elementary School |
205 | — | |
|
Middle School
Bernard W Flinn Middle School |
205 | Not in DB | |
|
High School
Rockford East High School |
205 | Not in DB | |
Property History
| DATE: | EVENT: | PRICE: | SOURCE: |
|---|---|---|---|
| 6 Nov, 2019 | Sold | $153,000 | MRED MLS |
| 23 Oct, 2019 | Under contract | $159,000 | MRED MLS |
| — | Last price change | $165,000 | MRED MLS |
| 1 Aug, 2019 | Listed for sale | $189,900 | MRED MLS |
Room Specifics
Total Bedrooms: 4
Bedrooms Above Ground: 4
Bedrooms Below Ground: 0
Dimensions: —
Floor Type: —
Dimensions: —
Floor Type: —
Dimensions: —
Floor Type: —
Full Bathrooms: 4
Bathroom Amenities: —
Bathroom in Basement: 1
Rooms: Bonus Room,Screened Porch,Other Room,Bonus Room
Basement Description: Finished
Other Specifics
| 3.5 | |
| — | |
| — | |
| Patio | |
| — | |
| 125X125X165X165 | |
| — | |
| Full | |
| — | |
| Range, Microwave, Dishwasher, Refrigerator, Disposal, Water Softener | |
| Not in DB | |
| — | |
| — | |
| — | |
| — |
Tax History
| Year | Property Taxes |
|---|---|
| 2019 | $6,471 |
Contact Agent
Nearby Similar Homes
Nearby Sold Comparables
Contact Agent
Listing Provided By
Gambino Realtors Home Builders

