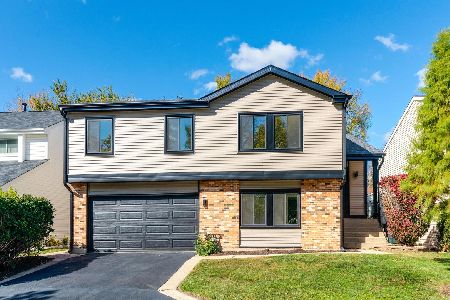5610 Highland Drive, Palatine, Illinois 60067
$620,000
|
Sold
|
|
| Status: | Closed |
| Sqft: | 3,260 |
| Cost/Sqft: | $199 |
| Beds: | 4 |
| Baths: | 4 |
| Year Built: | 1999 |
| Property Taxes: | $16,228 |
| Days On Market: | 2348 |
| Lot Size: | 0,22 |
Description
Meticulously maintained BEAUTY in Wexford neighborhood! Luxury meets comfort! This pristine home boasts a Living room that leads to formal dining room. Stunning kitchen with enormous granite island, double oven, and crisp white cabinets with plenty of eat in area space. Opens to a 2-story sun-filled family room with archways and cozy fireplace! Modern, fresh, and soothing neutral tones and rich hardwoods throughout. High end finishes and fixtures in every room. 1st floor den & laundry room. Fully finished, soundproofed basement with wet bar, mirrored workout studio, and a rec room to entertain or host family and friends. Professionally landscaped yard and patio, perfect for enjoying summer barbecues or enjoy a fire on cool fall evenings. 3 car garage w/ extra storage and R19 insulation. Award winning Wm Fred High. Perfect Location
Property Specifics
| Single Family | |
| — | |
| Traditional | |
| 1999 | |
| Full | |
| ULTIMA | |
| No | |
| 0.22 |
| Cook | |
| Wexford | |
| 350 / Annual | |
| Insurance | |
| Lake Michigan | |
| Public Sewer | |
| 10491755 | |
| 02273080410000 |
Nearby Schools
| NAME: | DISTRICT: | DISTANCE: | |
|---|---|---|---|
|
Grade School
Central Road Elementary School |
15 | — | |
|
Middle School
Plum Grove Junior High School |
15 | Not in DB | |
|
High School
Wm Fremd High School |
211 | Not in DB | |
Property History
| DATE: | EVENT: | PRICE: | SOURCE: |
|---|---|---|---|
| 22 Nov, 2019 | Sold | $620,000 | MRED MLS |
| 19 Sep, 2019 | Under contract | $649,000 | MRED MLS |
| — | Last price change | $665,000 | MRED MLS |
| 20 Aug, 2019 | Listed for sale | $665,000 | MRED MLS |
Room Specifics
Total Bedrooms: 4
Bedrooms Above Ground: 4
Bedrooms Below Ground: 0
Dimensions: —
Floor Type: Hardwood
Dimensions: —
Floor Type: Hardwood
Dimensions: —
Floor Type: Hardwood
Full Bathrooms: 4
Bathroom Amenities: Separate Shower,Double Sink,No Tub
Bathroom in Basement: 1
Rooms: Den,Game Room,Exercise Room,Family Room
Basement Description: Finished
Other Specifics
| 3 | |
| Concrete Perimeter | |
| Asphalt | |
| Brick Paver Patio, Fire Pit | |
| Landscaped | |
| 79X118 | |
| Full | |
| Full | |
| Vaulted/Cathedral Ceilings, Bar-Dry, Bar-Wet, Hardwood Floors, First Floor Laundry, Built-in Features | |
| Double Oven, Microwave, Dishwasher, Refrigerator, Washer, Dryer, Disposal, Stainless Steel Appliance(s), Wine Refrigerator, Cooktop | |
| Not in DB | |
| Sidewalks, Street Paved | |
| — | |
| — | |
| Gas Log, Gas Starter |
Tax History
| Year | Property Taxes |
|---|---|
| 2019 | $16,228 |
Contact Agent
Nearby Similar Homes
Nearby Sold Comparables
Contact Agent
Listing Provided By
Berkshire Hathaway HomeServices Starck Real Estate






