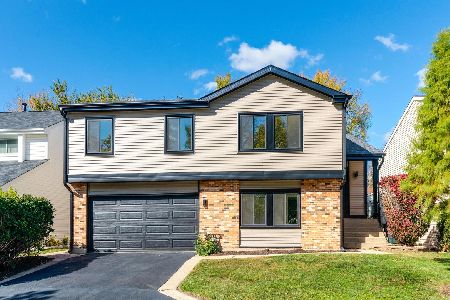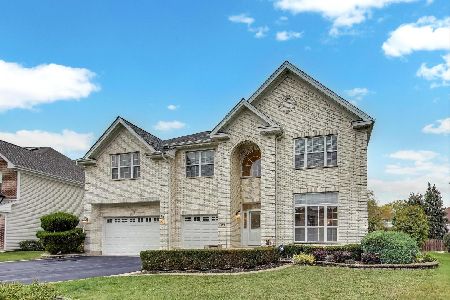5710 Highland Drive, Palatine, Illinois 60067
$640,000
|
Sold
|
|
| Status: | Closed |
| Sqft: | 3,465 |
| Cost/Sqft: | $195 |
| Beds: | 4 |
| Baths: | 3 |
| Year Built: | 1999 |
| Property Taxes: | $14,541 |
| Days On Market: | 4350 |
| Lot Size: | 0,00 |
Description
IDEAL HOME! HRDWD FLRS.INGROUND SPRINKLER,GLASS PANED FRENCH DRS,ARCHED DOORWYS,CRWN MOLD,KIT W/42"CABS,LG ISLAND,SS UPGRDED APPL(INCL"FRENCH "DOOR-IN-DOOR"FRIG)TUMBLE-STONE"SPLASH"GRANITE COUNTRS,RECESSED LITE...OPEN 2 FR W/FLR-2-CEIL BRICK FP(2-STY)...KIT OPEN TO ALL SEASON SUNRM W/HEAT+HEATED FLRS"POLYMAR"GAR FLR*FULL BSMT W/HI-CEIL,PARTIALLY FIN'D*MSTR-STE W/HIS+HER WLK-IN+ULTRA-BATH*PAVER PORCH,WLK & LRG PATIO!
Property Specifics
| Single Family | |
| — | |
| Traditional | |
| 1999 | |
| Full | |
| ULTIMA | |
| No | |
| — |
| Cook | |
| Wexford | |
| 330 / Annual | |
| Other | |
| Lake Michigan | |
| Public Sewer, Sewer-Storm | |
| 08543794 | |
| 02273080390000 |
Nearby Schools
| NAME: | DISTRICT: | DISTANCE: | |
|---|---|---|---|
|
Grade School
Central Road Elementary School |
15 | — | |
|
Middle School
Plum Grove Junior High School |
15 | Not in DB | |
|
High School
Wm Fremd High School |
211 | Not in DB | |
Property History
| DATE: | EVENT: | PRICE: | SOURCE: |
|---|---|---|---|
| 11 Jun, 2014 | Sold | $640,000 | MRED MLS |
| 10 Mar, 2014 | Under contract | $674,900 | MRED MLS |
| 25 Feb, 2014 | Listed for sale | $674,900 | MRED MLS |
Room Specifics
Total Bedrooms: 4
Bedrooms Above Ground: 4
Bedrooms Below Ground: 0
Dimensions: —
Floor Type: Carpet
Dimensions: —
Floor Type: Carpet
Dimensions: —
Floor Type: Carpet
Full Bathrooms: 3
Bathroom Amenities: Separate Shower,Double Sink,Soaking Tub
Bathroom in Basement: 0
Rooms: Breakfast Room,Den,Foyer,Recreation Room,Sun Room
Basement Description: Partially Finished,Crawl
Other Specifics
| 3 | |
| Concrete Perimeter | |
| — | |
| Brick Paver Patio | |
| — | |
| 76X120X78X120 | |
| Unfinished | |
| Full | |
| Vaulted/Cathedral Ceilings, Skylight(s), Heated Floors, First Floor Bedroom, First Floor Laundry, First Floor Full Bath | |
| Double Oven, Microwave, Dishwasher, High End Refrigerator, Washer, Dryer, Disposal, Stainless Steel Appliance(s) | |
| Not in DB | |
| Sidewalks, Street Lights, Street Paved | |
| — | |
| — | |
| — |
Tax History
| Year | Property Taxes |
|---|---|
| 2014 | $14,541 |
Contact Agent
Nearby Similar Homes
Nearby Sold Comparables
Contact Agent
Listing Provided By
RE/MAX Unlimited Northwest







