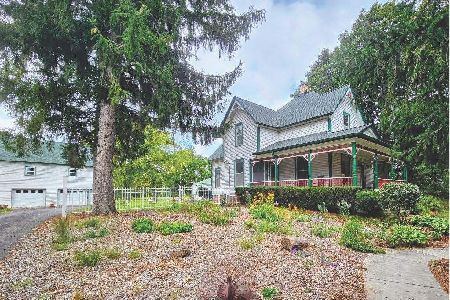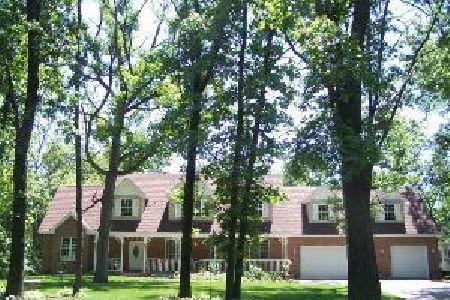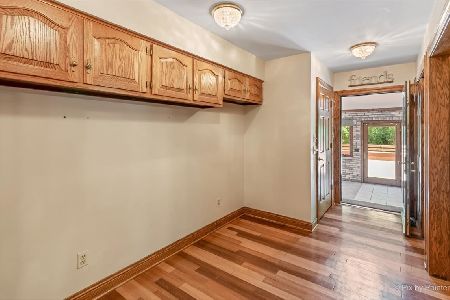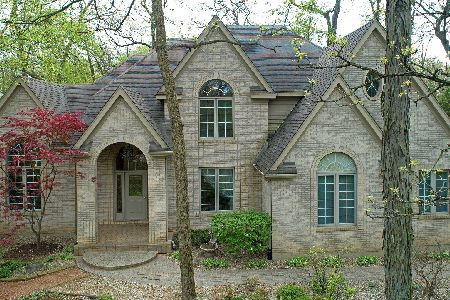5610 Whiting Drive, Mchenry, Illinois 60050
$349,900
|
Sold
|
|
| Status: | Closed |
| Sqft: | 3,700 |
| Cost/Sqft: | $95 |
| Beds: | 4 |
| Baths: | 4 |
| Year Built: | 2006 |
| Property Taxes: | $14,283 |
| Days On Market: | 3750 |
| Lot Size: | 1,00 |
Description
This home is sure to impress! It features 4 bedrooms plus first floor den. The cathedral ceilings in the family room show off the beautiful two story fireplace. Beautiful gourmet kitchen boasts high end appliances and an island. In addition to First floor master suite, there are three large bedrooms upstairs. Wine refrigerator and wet bar complete this home. Full unfinished basement great for storage or refinishing. Partly wooded corner lot with three car garage.
Property Specifics
| Single Family | |
| — | |
| Traditional | |
| 2006 | |
| Full | |
| — | |
| No | |
| 1 |
| Mc Henry | |
| Martin Woods | |
| 0 / Not Applicable | |
| None | |
| Private Well | |
| Septic-Private | |
| 09035888 | |
| 0921177001 |
Nearby Schools
| NAME: | DISTRICT: | DISTANCE: | |
|---|---|---|---|
|
Grade School
Valley View Elementary School |
15 | — | |
|
Middle School
Parkland Middle School |
15 | Not in DB | |
|
High School
Mchenry High School-west Campus |
156 | Not in DB | |
Property History
| DATE: | EVENT: | PRICE: | SOURCE: |
|---|---|---|---|
| 8 Aug, 2008 | Sold | $570,000 | MRED MLS |
| 11 Jul, 2008 | Under contract | $639,900 | MRED MLS |
| 9 Apr, 2008 | Listed for sale | $639,900 | MRED MLS |
| 16 Nov, 2015 | Sold | $349,900 | MRED MLS |
| 18 Sep, 2015 | Under contract | $349,999 | MRED MLS |
| 10 Sep, 2015 | Listed for sale | $349,999 | MRED MLS |
Room Specifics
Total Bedrooms: 4
Bedrooms Above Ground: 4
Bedrooms Below Ground: 0
Dimensions: —
Floor Type: Carpet
Dimensions: —
Floor Type: Carpet
Dimensions: —
Floor Type: Carpet
Full Bathrooms: 4
Bathroom Amenities: Whirlpool,Separate Shower,Double Sink
Bathroom in Basement: 0
Rooms: Eating Area,Office
Basement Description: Unfinished
Other Specifics
| 3 | |
| Concrete Perimeter | |
| Asphalt | |
| Deck | |
| Landscaped,Wooded | |
| IRREGULAR | |
| Unfinished | |
| Full | |
| Vaulted/Cathedral Ceilings, Skylight(s), Bar-Wet, First Floor Bedroom | |
| Double Oven, Microwave, Dishwasher | |
| Not in DB | |
| Street Lights, Street Paved | |
| — | |
| — | |
| Wood Burning, Gas Starter |
Tax History
| Year | Property Taxes |
|---|---|
| 2015 | $14,283 |
Contact Agent
Nearby Similar Homes
Nearby Sold Comparables
Contact Agent
Listing Provided By
RE/MAX Plaza







