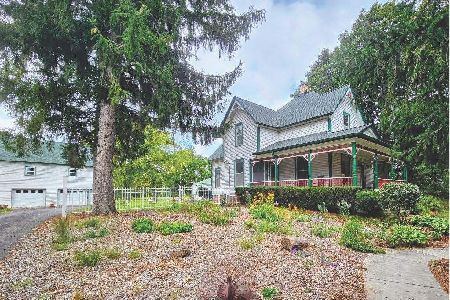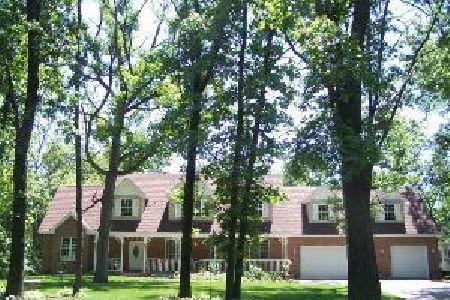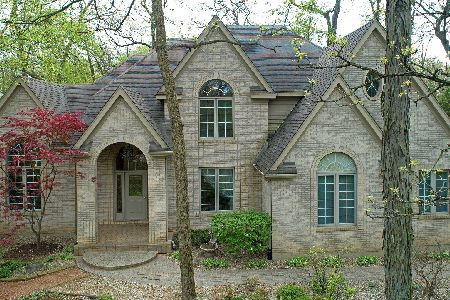5616 Florence Boulevard, Mchenry, Illinois 60050
$420,000
|
Sold
|
|
| Status: | Closed |
| Sqft: | 3,616 |
| Cost/Sqft: | $124 |
| Beds: | 5 |
| Baths: | 5 |
| Year Built: | 2005 |
| Property Taxes: | $12,222 |
| Days On Market: | 6118 |
| Lot Size: | 1,00 |
Description
Beautiful home in Martin Woods. Unique 2-story Family Room features curved wall of windows & double sided fireplace that also warms the year-around Sunroom. Gourmet Kitchen boasts maple cabs, granite, Thermador 6-burner, 2 ovens & SS appliances. 1st floor guestroom w/bath plus separate den allow space for all activities. Master has whirlpool tub, his/hers granite counters & sep shower. English bsmt awaits your ideas!
Property Specifics
| Single Family | |
| — | |
| Traditional | |
| 2005 | |
| Full,English | |
| CUSTOM | |
| No | |
| 1 |
| Mc Henry | |
| Martin Woods | |
| 0 / Not Applicable | |
| None | |
| Private Well | |
| Septic-Private | |
| 07165020 | |
| 0921126012 |
Nearby Schools
| NAME: | DISTRICT: | DISTANCE: | |
|---|---|---|---|
|
Grade School
Valley View Elementary School |
15 | — | |
|
Middle School
Parkland Middle School |
15 | Not in DB | |
|
High School
Mchenry High School-west Campus |
156 | Not in DB | |
Property History
| DATE: | EVENT: | PRICE: | SOURCE: |
|---|---|---|---|
| 19 Jun, 2009 | Sold | $420,000 | MRED MLS |
| 12 May, 2009 | Under contract | $449,900 | MRED MLS |
| — | Last price change | $474,900 | MRED MLS |
| 19 Mar, 2009 | Listed for sale | $474,900 | MRED MLS |
Room Specifics
Total Bedrooms: 5
Bedrooms Above Ground: 5
Bedrooms Below Ground: 0
Dimensions: —
Floor Type: Carpet
Dimensions: —
Floor Type: Carpet
Dimensions: —
Floor Type: Carpet
Dimensions: —
Floor Type: —
Full Bathrooms: 5
Bathroom Amenities: Whirlpool,Separate Shower,Double Sink
Bathroom in Basement: 0
Rooms: Bedroom 5,Den,Foyer,Sun Room,Utility Room-2nd Floor
Basement Description: Unfinished
Other Specifics
| 3 | |
| Concrete Perimeter | |
| Asphalt | |
| Deck | |
| Landscaped,Wooded | |
| 428X341X118X294 | |
| Unfinished | |
| Full | |
| First Floor Bedroom | |
| Double Oven, Microwave, Dishwasher, Refrigerator, Disposal | |
| Not in DB | |
| Street Lights, Street Paved | |
| — | |
| — | |
| Double Sided, Wood Burning, Attached Fireplace Doors/Screen, Gas Starter |
Tax History
| Year | Property Taxes |
|---|---|
| 2009 | $12,222 |
Contact Agent
Nearby Similar Homes
Nearby Sold Comparables
Contact Agent
Listing Provided By
Baird & Warner






