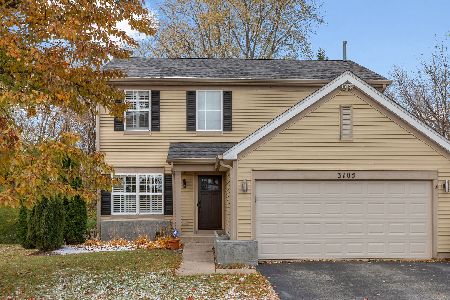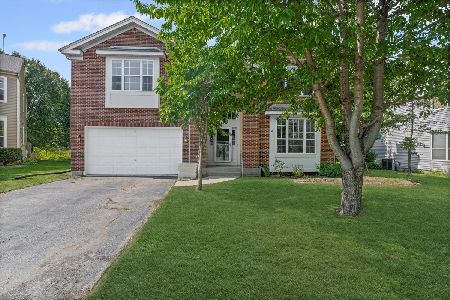5614 Heartland Court, Carpentersville, Illinois 60110
$352,000
|
Sold
|
|
| Status: | Closed |
| Sqft: | 4,018 |
| Cost/Sqft: | $92 |
| Beds: | 4 |
| Baths: | 3 |
| Year Built: | 2001 |
| Property Taxes: | $10,977 |
| Days On Market: | 2832 |
| Lot Size: | 0,00 |
Description
Over 4000 square feet of comfortable livable space with rear yard overlooking Beautiful Protected Wetlands! Home located in cul-de-sac with a great first floor entertainment flow. Formal Living Room & Dining Room w chair & crown molding. XL Kitchen w hardwood flooring, center island, breakfast bar & eating area. Family Room with adjacent office w french doors for quiet. Powder Room features tile flooring, vessel sink & beautiful tile wall. 1st floor laundry room with hardwood flooring. 2nd level features an XL Master Bedroom w sitting room & luxury Master Bath. Three other large bedrooms share a full bathroom. Loft area w incredible view. If you need more space, basement is ready to be finished w XL lighted crawl space for storage. New roof & siding 2012. Two zone air conditioners & water heater installed 3/18. Close to Elementary school. Convenient to shopping, restaurants, points east & west. You will love the relaxing rear view!!
Property Specifics
| Single Family | |
| — | |
| Traditional | |
| 2001 | |
| Partial | |
| WESTCHESTER D | |
| Yes | |
| — |
| Kane | |
| Kimball Farms | |
| 177 / Annual | |
| Insurance | |
| Public | |
| Public Sewer | |
| 09886690 | |
| 0308451038 |
Nearby Schools
| NAME: | DISTRICT: | DISTANCE: | |
|---|---|---|---|
|
Grade School
Liberty Elementary School |
300 | — | |
|
Middle School
Dundee Middle School |
300 | Not in DB | |
|
High School
H D Jacobs High School |
300 | Not in DB | |
Property History
| DATE: | EVENT: | PRICE: | SOURCE: |
|---|---|---|---|
| 25 May, 2018 | Sold | $352,000 | MRED MLS |
| 19 Apr, 2018 | Under contract | $369,900 | MRED MLS |
| 16 Mar, 2018 | Listed for sale | $369,900 | MRED MLS |
Room Specifics
Total Bedrooms: 4
Bedrooms Above Ground: 4
Bedrooms Below Ground: 0
Dimensions: —
Floor Type: Carpet
Dimensions: —
Floor Type: Carpet
Dimensions: —
Floor Type: Carpet
Full Bathrooms: 3
Bathroom Amenities: Whirlpool,Separate Shower,Double Sink
Bathroom in Basement: 0
Rooms: Office,Loft
Basement Description: Unfinished
Other Specifics
| 2 | |
| Concrete Perimeter | |
| Asphalt | |
| Brick Paver Patio | |
| Cul-De-Sac,Wetlands adjacent | |
| 65X122.46X134.41X122.46 | |
| Unfinished | |
| Full | |
| Hardwood Floors, First Floor Laundry | |
| Range, Dishwasher, Refrigerator, Disposal | |
| Not in DB | |
| Sidewalks, Street Lights, Street Paved | |
| — | |
| — | |
| — |
Tax History
| Year | Property Taxes |
|---|---|
| 2018 | $10,977 |
Contact Agent
Nearby Similar Homes
Nearby Sold Comparables
Contact Agent
Listing Provided By
Baird & Warner









