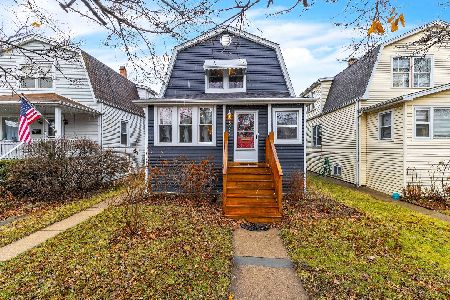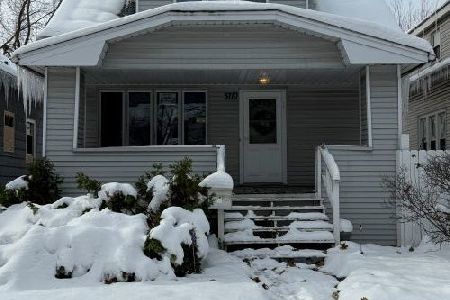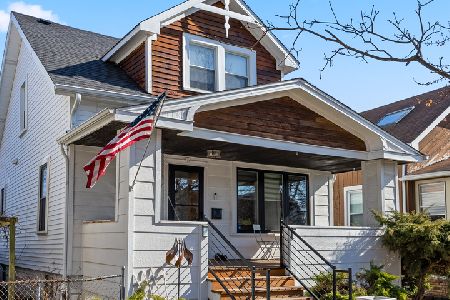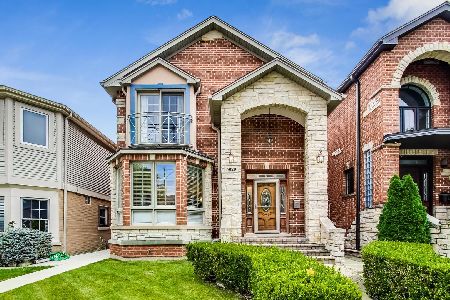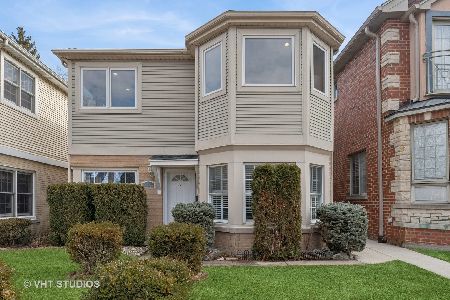5615 Kostner Avenue, North Park, Chicago, Illinois 60646
$850,000
|
Sold
|
|
| Status: | Closed |
| Sqft: | 0 |
| Cost/Sqft: | — |
| Beds: | 5 |
| Baths: | 4 |
| Year Built: | — |
| Property Taxes: | $5,943 |
| Days On Market: | 2482 |
| Lot Size: | 0,06 |
Description
Perfect one of a kind home on a quiet tree-lined street in Sauganash on a double lot! Superbly crafted & thoughtfully redesigned from top to bottom with clean lines & a smart savvy design. This completely new space features a sophisticated, refined, open concept style of modern perfection coupled with high end finishes, custom millwork, beams & exquisite attention to detail. The stunning main level has an expansive marble center island, custom Amish inlay cabinets, Quartz counters, Thermador appliances plus double French doors leading to a large custom deck with pergola, perfect for outdoor entertaining, along with a vast 2000 SQFT fenced side yard. 2nd level offers 3 perfect sized bedrooms plus a luxury master suite with separate shower & soaking tub. Lower level family room, bedroom, bath, laundry center & wine cellar. Just the perfect house to call home...Ideally situated near everything~ Whole Foods, Starbucks, forests preserves, trails, trains planes & transportation.
Property Specifics
| Single Family | |
| — | |
| — | |
| — | |
| Full,English | |
| — | |
| No | |
| 0.06 |
| Cook | |
| — | |
| 0 / Not Applicable | |
| None | |
| Lake Michigan,Public | |
| Public Sewer | |
| 10382334 | |
| 13034020180000 |
Property History
| DATE: | EVENT: | PRICE: | SOURCE: |
|---|---|---|---|
| 28 Aug, 2019 | Sold | $850,000 | MRED MLS |
| 8 Jun, 2019 | Under contract | $895,000 | MRED MLS |
| 16 May, 2019 | Listed for sale | $895,000 | MRED MLS |
| 16 Sep, 2022 | Sold | $50,000 | MRED MLS |
| 19 Aug, 2022 | Under contract | $57,000 | MRED MLS |
| — | Last price change | $65,000 | MRED MLS |
| 20 Dec, 2021 | Listed for sale | $65,000 | MRED MLS |
Room Specifics
Total Bedrooms: 5
Bedrooms Above Ground: 5
Bedrooms Below Ground: 0
Dimensions: —
Floor Type: Hardwood
Dimensions: —
Floor Type: Hardwood
Dimensions: —
Floor Type: Hardwood
Dimensions: —
Floor Type: —
Full Bathrooms: 4
Bathroom Amenities: —
Bathroom in Basement: 1
Rooms: Bonus Room,Bedroom 5,Deck,Mud Room,Other Room
Basement Description: Finished
Other Specifics
| 2.5 | |
| Concrete Perimeter | |
| Off Alley | |
| Deck, Storms/Screens | |
| — | |
| 4600 SQUARE FEET | |
| — | |
| Full | |
| Bar-Wet, Hardwood Floors | |
| Range, Microwave, Dishwasher, High End Refrigerator, Disposal, Stainless Steel Appliance(s), Wine Refrigerator | |
| Not in DB | |
| Sidewalks, Street Lights, Street Paved | |
| — | |
| — | |
| Gas Log |
Tax History
| Year | Property Taxes |
|---|---|
| 2019 | $5,943 |
| 2022 | $702 |
Contact Agent
Nearby Similar Homes
Nearby Sold Comparables
Contact Agent
Listing Provided By
Dream Town Realty


