5615 Washington Street, Hinsdale, Illinois 60521
$1,700,000
|
Sold
|
|
| Status: | Closed |
| Sqft: | 6,315 |
| Cost/Sqft: | $285 |
| Beds: | 6 |
| Baths: | 8 |
| Year Built: | 2006 |
| Property Taxes: | $30,373 |
| Days On Market: | 1829 |
| Lot Size: | 0,44 |
Description
ALL UPDATED AND OFFERING EVERYTHING A BUYER IS LOOKING FOR IN TODAY'S ENVIORNMENT... SPACE, PRIVACY, HIS & HER SEPARATE OFFICES, HOMEWORK DESIGNATED SPACES, WALK TO THE AWARD WINNING HINSDALE CENTRAL HIGH SCHOOL AND NOW THE "NEW" 2020 NATIONAL BLUE RIBBON AWARD FOR ELM ELEMENTARY!!! Poised on a nearly 300ft deep, beautifully landscaped lot, this brick and stone classic offers a perfect setting for the selective homeowner. Nestled on a tranquil, cul-de-sac street amongst multi-million dollar homes, the convenient location is an unsuspecting bonus, just steps to Hinsdale Central High School. Barely a teenager in age, this 9200+ square feet of living space has been meticulously maintained and continually updated. SIX en-suite bedrooms all above grade including a generously sized first floor bedroom suite. A handsome first floor library/office, breathtaking sunroom overlooking the patio and park-like yard, luxurious 2nd floor master suite with balcony and private office, and a finished lower level to covet: theater, wine room, entertainment bar, exercise room, rec room, sauna and so much more... soaring ceilings, dual staircases and attached 3+ car garage spell the perfect place for family living. Don't miss out on this gem!!!
Property Specifics
| Single Family | |
| — | |
| Traditional | |
| 2006 | |
| Full,English | |
| — | |
| No | |
| 0.44 |
| Du Page | |
| — | |
| 0 / Not Applicable | |
| None | |
| Lake Michigan | |
| Public Sewer | |
| 10969803 | |
| 0913102017 |
Nearby Schools
| NAME: | DISTRICT: | DISTANCE: | |
|---|---|---|---|
|
Grade School
Elm Elementary School |
181 | — | |
|
Middle School
Hinsdale Middle School |
181 | Not in DB | |
|
High School
Hinsdale Central High School |
86 | Not in DB | |
Property History
| DATE: | EVENT: | PRICE: | SOURCE: |
|---|---|---|---|
| 24 Feb, 2011 | Sold | $1,526,889 | MRED MLS |
| 3 Feb, 2011 | Under contract | $1,799,000 | MRED MLS |
| — | Last price change | $1,889,000 | MRED MLS |
| 4 Oct, 2010 | Listed for sale | $1,889,000 | MRED MLS |
| 10 Jun, 2021 | Sold | $1,700,000 | MRED MLS |
| 31 Mar, 2021 | Under contract | $1,799,000 | MRED MLS |
| 13 Jan, 2021 | Listed for sale | $1,799,000 | MRED MLS |
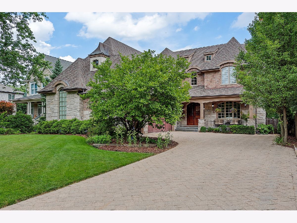
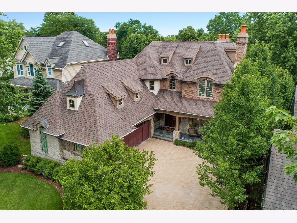
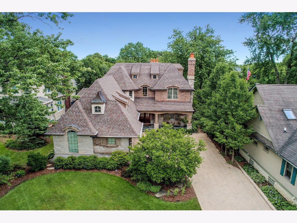
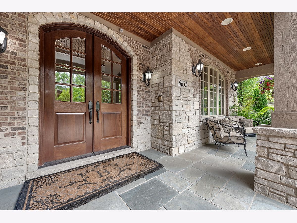
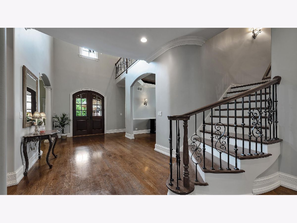
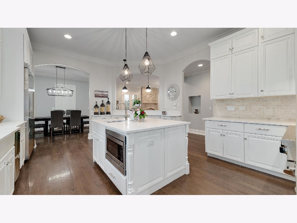
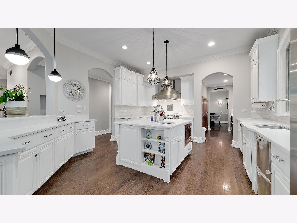
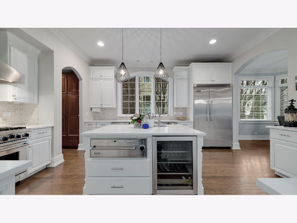
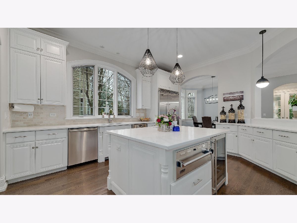
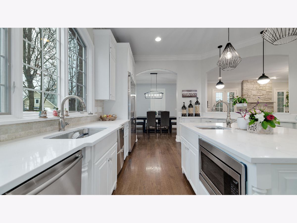
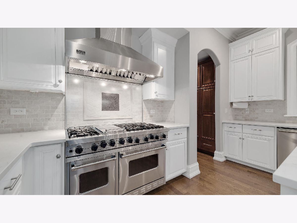
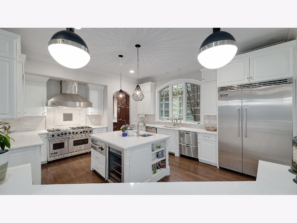
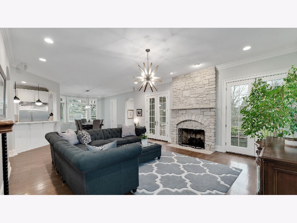
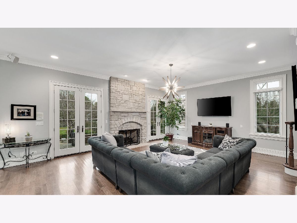
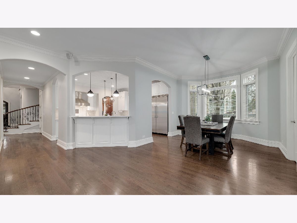
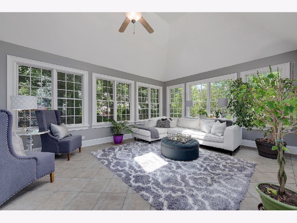
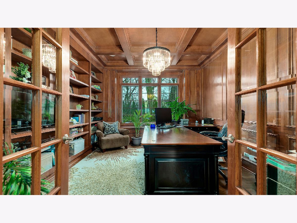
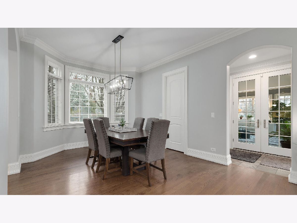
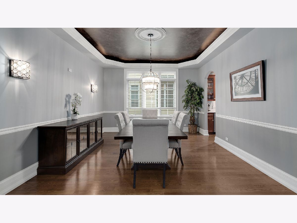
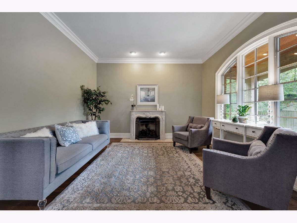
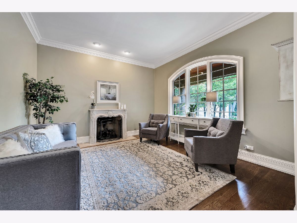
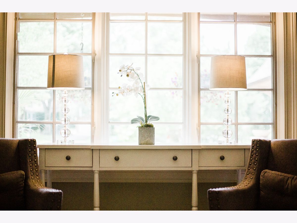
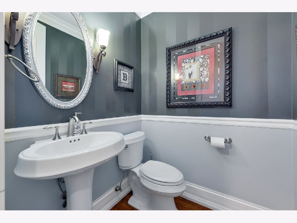
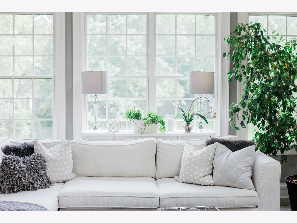
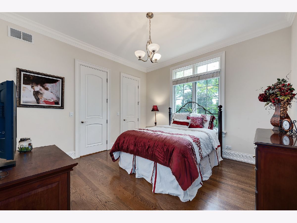
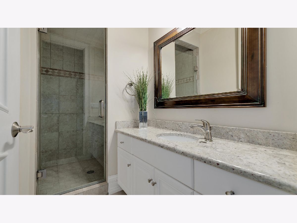
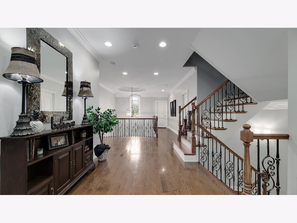
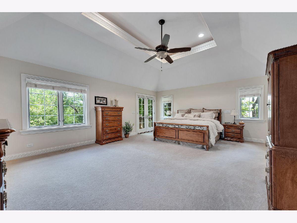
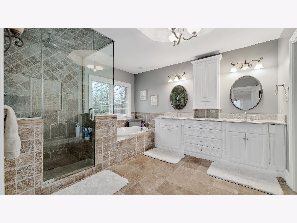
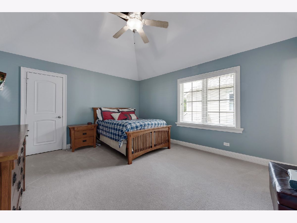
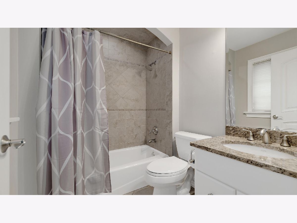
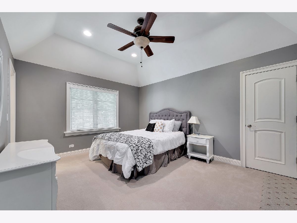
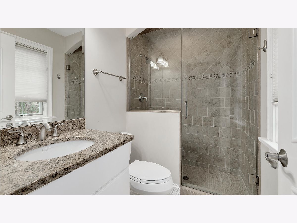
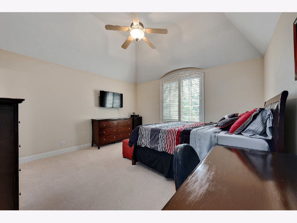
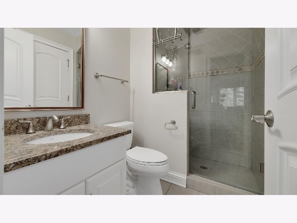
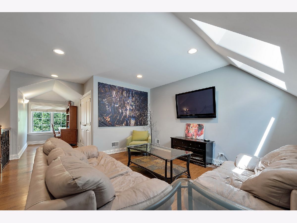
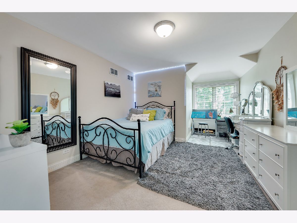
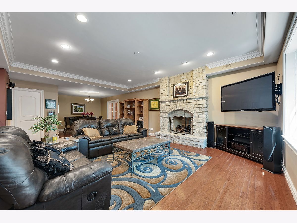
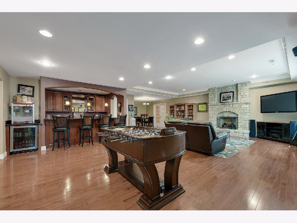
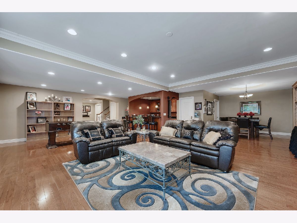
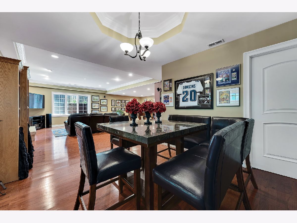
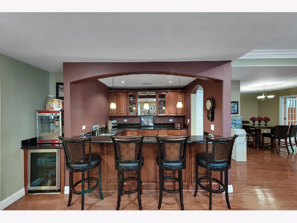
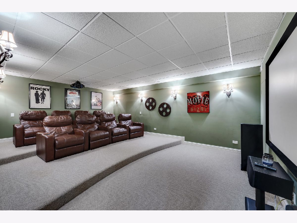
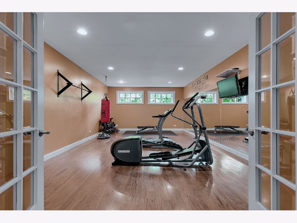
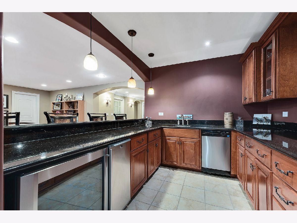
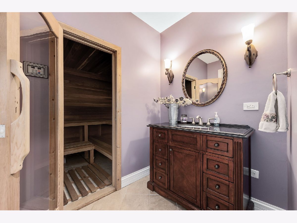
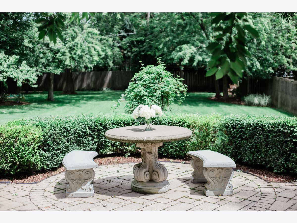
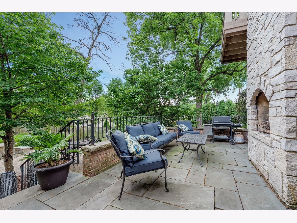
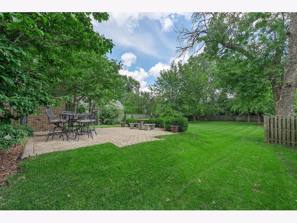
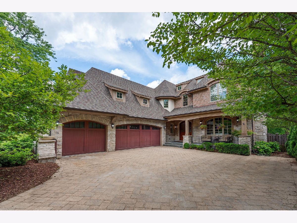
Room Specifics
Total Bedrooms: 6
Bedrooms Above Ground: 6
Bedrooms Below Ground: 0
Dimensions: —
Floor Type: Carpet
Dimensions: —
Floor Type: Carpet
Dimensions: —
Floor Type: Carpet
Dimensions: —
Floor Type: —
Dimensions: —
Floor Type: —
Full Bathrooms: 8
Bathroom Amenities: Whirlpool,Separate Shower,Double Sink
Bathroom in Basement: 1
Rooms: Bedroom 5,Bedroom 6,Exercise Room,Library,Sun Room,Breakfast Room,Recreation Room,Office,Theatre Room,Sitting Room
Basement Description: Finished
Other Specifics
| 3 | |
| Concrete Perimeter | |
| Brick | |
| Patio | |
| Cul-De-Sac,Fenced Yard,Landscaped | |
| 65X296 | |
| Finished | |
| Full | |
| Bar-Wet, Wood Laminate Floors, First Floor Bedroom | |
| Range, Microwave, Dishwasher, Refrigerator, Washer, Dryer, Disposal | |
| Not in DB | |
| Park, Pool, Tennis Court(s), Street Paved | |
| — | |
| — | |
| — |
Tax History
| Year | Property Taxes |
|---|---|
| 2011 | $16,574 |
| 2021 | $30,373 |
Contact Agent
Nearby Similar Homes
Nearby Sold Comparables
Contact Agent
Listing Provided By
Jameson Sotheby's International Realty






