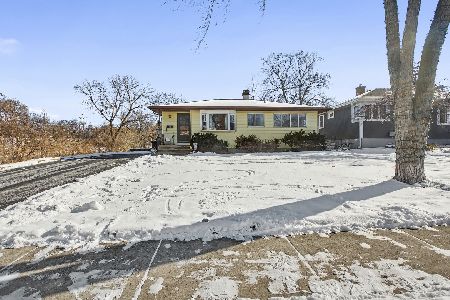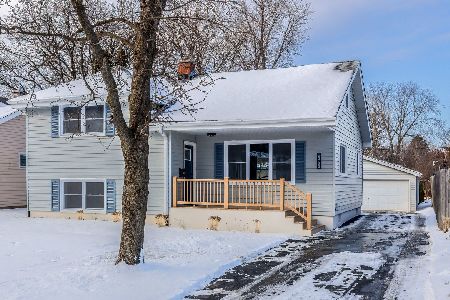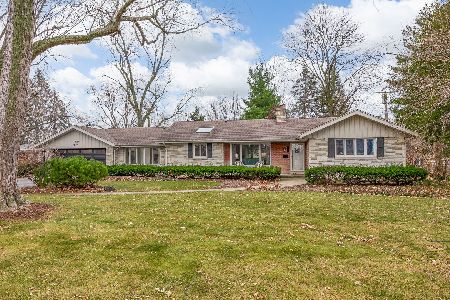5616 Main Street, Downers Grove, Illinois 60516
$438,000
|
Sold
|
|
| Status: | Closed |
| Sqft: | 2,000 |
| Cost/Sqft: | $225 |
| Beds: | 3 |
| Baths: | 2 |
| Year Built: | 1974 |
| Property Taxes: | $6,050 |
| Days On Market: | 2517 |
| Lot Size: | 0,41 |
Description
Enormous park-like back yard on 300 deep lot. Totally move in ready home in a walk to town setting . Lots of NEW's = HVAC, AC, tankless hot water tank, new roof, all new interior paint, carpet, garage door. Enclosed porch off custom brick patio with pond & waterfall, firepit and plenty of room for alfresco dining . Radiant heat flooring and wet bar in lower level. Truly nothing to do but move in and enjoy. Driveway includes turnaround - so you dont have to back out into Main Street. Highly rated Downers Grove schools, EZ access to highways. This is a lot of home for the price in Downers Grove. Meticulously maintained.
Property Specifics
| Single Family | |
| — | |
| Bi-Level | |
| 1974 | |
| None | |
| — | |
| No | |
| 0.41 |
| Du Page | |
| — | |
| 0 / Not Applicable | |
| None | |
| Lake Michigan | |
| Public Sewer | |
| 10306596 | |
| 0917101039 |
Nearby Schools
| NAME: | DISTRICT: | DISTANCE: | |
|---|---|---|---|
|
Grade School
Hillcrest Elementary School |
58 | — | |
|
Middle School
O Neill Middle School |
58 | Not in DB | |
|
High School
South High School |
99 | Not in DB | |
Property History
| DATE: | EVENT: | PRICE: | SOURCE: |
|---|---|---|---|
| 7 Jul, 2010 | Sold | $410,000 | MRED MLS |
| 10 May, 2010 | Under contract | $439,000 | MRED MLS |
| 23 Apr, 2010 | Listed for sale | $439,000 | MRED MLS |
| 15 Jul, 2014 | Sold | $425,000 | MRED MLS |
| 27 May, 2014 | Under contract | $474,000 | MRED MLS |
| — | Last price change | $498,000 | MRED MLS |
| 26 Feb, 2014 | Listed for sale | $498,000 | MRED MLS |
| 28 Jun, 2019 | Sold | $438,000 | MRED MLS |
| 18 Apr, 2019 | Under contract | $449,900 | MRED MLS |
| 13 Mar, 2019 | Listed for sale | $449,900 | MRED MLS |
Room Specifics
Total Bedrooms: 3
Bedrooms Above Ground: 3
Bedrooms Below Ground: 0
Dimensions: —
Floor Type: Carpet
Dimensions: —
Floor Type: Carpet
Full Bathrooms: 2
Bathroom Amenities: Whirlpool,Double Sink
Bathroom in Basement: 0
Rooms: Screened Porch,Utility Room-Lower Level
Basement Description: None
Other Specifics
| 2 | |
| — | |
| Asphalt | |
| Balcony, Patio, Porch Screened, Brick Paver Patio, Fire Pit | |
| Fenced Yard,Mature Trees | |
| 60X299 | |
| Unfinished | |
| None | |
| Vaulted/Cathedral Ceilings, Bar-Wet, Hardwood Floors, Heated Floors, First Floor Laundry | |
| Range, Microwave, Dishwasher, Refrigerator, Washer, Dryer, Disposal | |
| Not in DB | |
| Sidewalks | |
| — | |
| — | |
| Attached Fireplace Doors/Screen, Gas Log, Gas Starter |
Tax History
| Year | Property Taxes |
|---|---|
| 2010 | $5,183 |
| 2014 | $5,569 |
| 2019 | $6,050 |
Contact Agent
Nearby Similar Homes
Nearby Sold Comparables
Contact Agent
Listing Provided By
@properties










