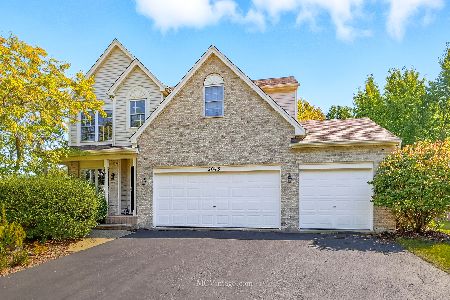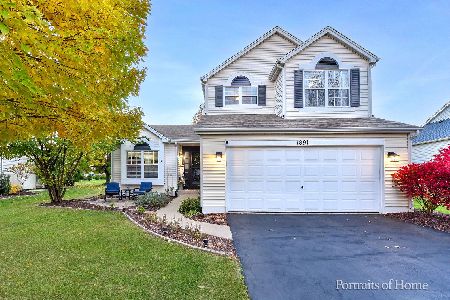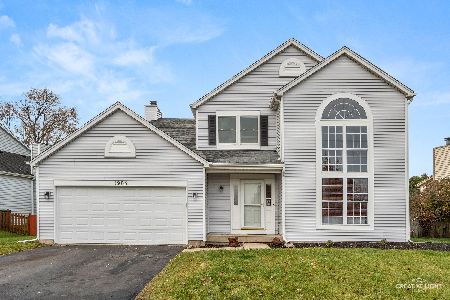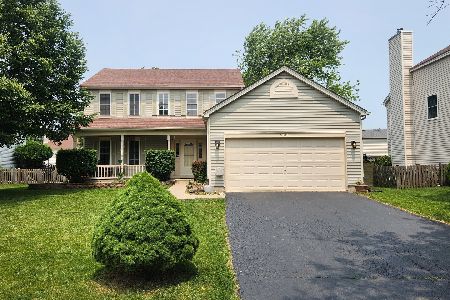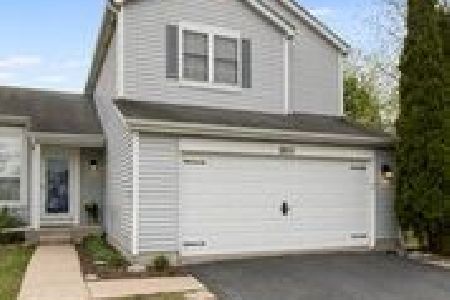5617 Cider Grove Court, Plainfield, Illinois 60586
$238,500
|
Sold
|
|
| Status: | Closed |
| Sqft: | 2,376 |
| Cost/Sqft: | $100 |
| Beds: | 5 |
| Baths: | 4 |
| Year Built: | 1998 |
| Property Taxes: | $5,468 |
| Days On Market: | 3785 |
| Lot Size: | 0,19 |
Description
New roof, newer Kitchen cabinets, SS appliances, granite counters & backsplash. 4-5 bedrms, 9' ceiling in finished basement, updated laminate floors throughout, new light fixtures, patio with Gazebo & Deck for great entertaining in fenced yard, lots of closet space, cul-de-sac location, fresh neutral paint, professional landscape, recessed lighting, storm door, huge great rm/dining room-living room, upgrade furnace that has impeccably maintained, mini kitchen/wet bar in basement, all appliances, Tray ceilings, Wesmere sub offers elementary school, playground, softball field, pool, clubhouse, walking paths and so much more. Near restaurants, tollways, travel, shopping.
Property Specifics
| Single Family | |
| — | |
| Traditional | |
| 1998 | |
| Full | |
| BROADMOOR EXPANDED | |
| No | |
| 0.19 |
| Will | |
| Wesmere | |
| 52 / Monthly | |
| Insurance,Clubhouse,Exercise Facilities,Pool,Other | |
| Public | |
| Public Sewer | |
| 09005414 | |
| 0603322010410000 |
Nearby Schools
| NAME: | DISTRICT: | DISTANCE: | |
|---|---|---|---|
|
Grade School
Wesmere Elementary School |
202 | — | |
|
Middle School
Drauden Point Middle School |
202 | Not in DB | |
|
High School
Plainfield South High School |
202 | Not in DB | |
Property History
| DATE: | EVENT: | PRICE: | SOURCE: |
|---|---|---|---|
| 30 Sep, 2015 | Sold | $238,500 | MRED MLS |
| 17 Aug, 2015 | Under contract | $238,500 | MRED MLS |
| 7 Aug, 2015 | Listed for sale | $238,500 | MRED MLS |
Room Specifics
Total Bedrooms: 5
Bedrooms Above Ground: 5
Bedrooms Below Ground: 0
Dimensions: —
Floor Type: Wood Laminate
Dimensions: —
Floor Type: Wood Laminate
Dimensions: —
Floor Type: Wood Laminate
Dimensions: —
Floor Type: —
Full Bathrooms: 4
Bathroom Amenities: Double Sink
Bathroom in Basement: 1
Rooms: Bedroom 5,Breakfast Room,Recreation Room
Basement Description: Finished
Other Specifics
| 2 | |
| Concrete Perimeter | |
| Asphalt | |
| Deck, Gazebo, Storms/Screens | |
| Cul-De-Sac,Fenced Yard | |
| 35X116X121X106 | |
| Unfinished | |
| Full | |
| Vaulted/Cathedral Ceilings, Wood Laminate Floors, First Floor Laundry | |
| Range, Microwave, Refrigerator, Washer, Dryer, Disposal | |
| Not in DB | |
| Clubhouse, Pool, Tennis Courts | |
| — | |
| — | |
| Gas Log |
Tax History
| Year | Property Taxes |
|---|---|
| 2015 | $5,468 |
Contact Agent
Nearby Similar Homes
Nearby Sold Comparables
Contact Agent
Listing Provided By
Baird & Warner

