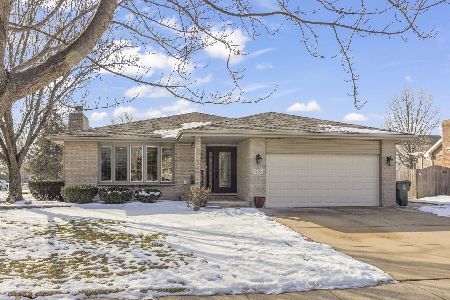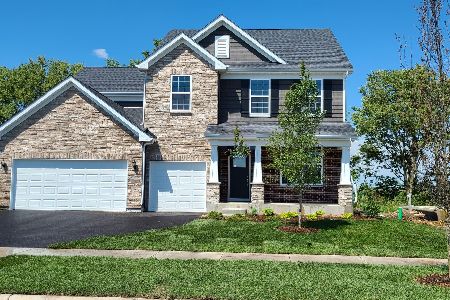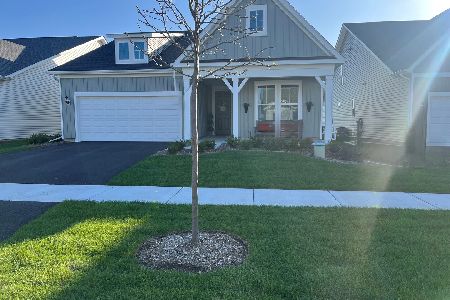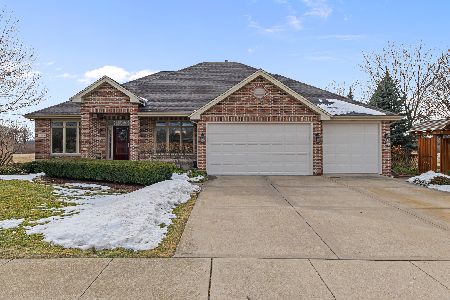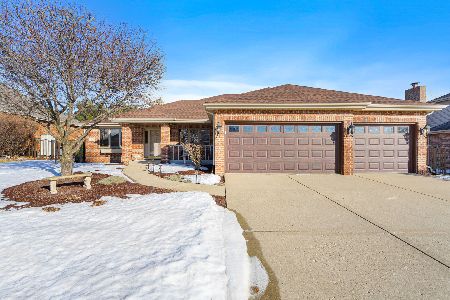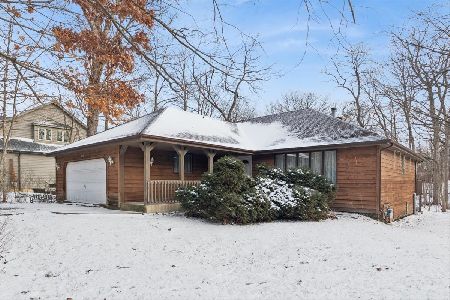562 Bishops Gate, New Lenox, Illinois 60451
$360,000
|
Sold
|
|
| Status: | Closed |
| Sqft: | 2,500 |
| Cost/Sqft: | $148 |
| Beds: | 4 |
| Baths: | 4 |
| Year Built: | 1995 |
| Property Taxes: | $9,277 |
| Days On Market: | 2494 |
| Lot Size: | 0,32 |
Description
Stylishly updated/Great location! Come see this well maintained and tastefully updated 4 bedroom home on premium corner lot. Modern millwork and wall color set the tone for the many upgrades that put this home in the new millennium. Kitchen has stainless appliances, granite counters, an eat in area and hardwood floors. 2nd floor Bathroom and 1st floor Powder room have modern fixtures and flooring. Natural light in the spacious 1st floor office that is adjacent to the front door. Beautiful master suite with tray ceiling and complete master bathroom amenities. Attached three car garage is like a man-cave with professionally epoxied floor and in floor radiant heat! New furnace and AC 2016/17, WH 2016, Roof 2013, Siding, Soffit and Gutters 2017. New patio and landscaping. Open lots across the street and empty lot next door gives added privacy. Close to schools, shopping and restaurants. Walking distance to Lincoln-Way High School. Easy access to I-80/355 and local Metro station.
Property Specifics
| Single Family | |
| — | |
| — | |
| 1995 | |
| Full | |
| — | |
| No | |
| 0.32 |
| Will | |
| Wellington | |
| 75 / Annual | |
| None | |
| Public | |
| Public Sewer, Sewer-Storm | |
| 10364674 | |
| 1508241030020000 |
Nearby Schools
| NAME: | DISTRICT: | DISTANCE: | |
|---|---|---|---|
|
Grade School
Spencer Crossing Elementary Scho |
122 | — | |
|
Middle School
Alex M Martino Junior High Schoo |
122 | Not in DB | |
|
High School
Lincoln-way Central High School |
210 | Not in DB | |
Property History
| DATE: | EVENT: | PRICE: | SOURCE: |
|---|---|---|---|
| 28 Jun, 2019 | Sold | $360,000 | MRED MLS |
| 30 May, 2019 | Under contract | $369,900 | MRED MLS |
| 30 Apr, 2019 | Listed for sale | $369,900 | MRED MLS |
Room Specifics
Total Bedrooms: 4
Bedrooms Above Ground: 4
Bedrooms Below Ground: 0
Dimensions: —
Floor Type: Hardwood
Dimensions: —
Floor Type: Hardwood
Dimensions: —
Floor Type: Carpet
Full Bathrooms: 4
Bathroom Amenities: Separate Shower,Double Sink
Bathroom in Basement: 0
Rooms: Office
Basement Description: Partially Finished
Other Specifics
| 3 | |
| Concrete Perimeter | |
| Concrete | |
| Patio, Porch | |
| — | |
| 88 X 151 X 168 X 89 | |
| — | |
| Full | |
| Hardwood Floors | |
| — | |
| Not in DB | |
| Sidewalks, Street Lights, Street Paved | |
| — | |
| — | |
| Gas Log |
Tax History
| Year | Property Taxes |
|---|---|
| 2019 | $9,277 |
Contact Agent
Nearby Similar Homes
Nearby Sold Comparables
Contact Agent
Listing Provided By
Plateau Properties LLC

