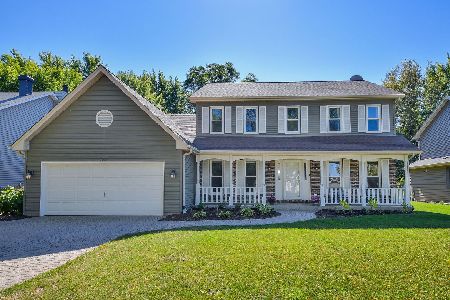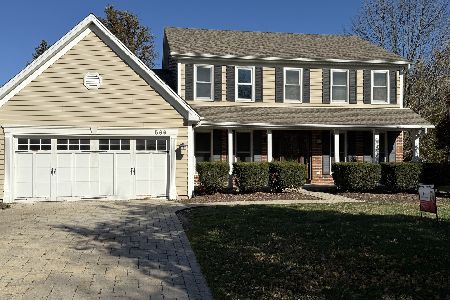563 Bovidae Circle, Naperville, Illinois 60565
$412,500
|
Sold
|
|
| Status: | Closed |
| Sqft: | 2,626 |
| Cost/Sqft: | $157 |
| Beds: | 4 |
| Baths: | 3 |
| Year Built: | 1988 |
| Property Taxes: | $9,047 |
| Days On Market: | 1940 |
| Lot Size: | 0,27 |
Description
SOLD IN PNL. DON'T LET THIS ONE GET AWAY! LOVINGLY REFRESHED POPULAR WESTGLEN 4 BEDROOM HOME WITH HARD TO FIND FIRST FLOOR HOME OFFICE! All the big ticket items have been done! NEW ROOF 2019! NEW A/C & FURNACE 2019! Fresh Agreeable gray paint throughout. Crisp white trim! BRAND SPANKING NEW CARPET THIS WEEK! The kitchen has on trend white cabinetry with new granite countertops, new brushed silver hardware & new white subway tile backsplash. This spacious kitchen has stainless steel appliances, ample table space with new farmhouse light fixture. Lots of extra storage with 2 floor to ceiling pantries. An extra section of cabinetry provides a great space for serving family & friends. The Family Room has charming white brick fireplace & sliding glass door leading to the deck and large picturesque backyard. The private first floor Home Office is situated away from the hubbub of the home. Separate formal Living Room & Dining Room gives everyone the space they need to spread out for e-learning! Also hard to find in Westglen is a large Laundry Room on the first floor AND a Mudroom area! Upstairs the Master Bedroom has a large walk in closet. Master Bathroom has been totally renovated, white cabinetry, double sinks, large walk-in shower & designed with lots of storage. 3 additional bedrooms & hall Bathroom complete the upstairs. The basement has been freshly painted and has tons of possibilities. Stunning brick paver driveway & front walkway lead to welcoming front porch. Just a short 10 minute drive to downtown Naperville. Walk to Owen Elementary School. District 204 schools.
Property Specifics
| Single Family | |
| — | |
| Traditional | |
| 1988 | |
| Partial | |
| — | |
| No | |
| 0.27 |
| Du Page | |
| — | |
| — / Not Applicable | |
| None | |
| Lake Michigan | |
| Public Sewer | |
| 10927048 | |
| 0725406025 |
Nearby Schools
| NAME: | DISTRICT: | DISTANCE: | |
|---|---|---|---|
|
Grade School
Owen Elementary School |
204 | — | |
|
Middle School
Still Middle School |
204 | Not in DB | |
|
High School
Waubonsie Valley High School |
204 | Not in DB | |
Property History
| DATE: | EVENT: | PRICE: | SOURCE: |
|---|---|---|---|
| 11 Dec, 2020 | Sold | $412,500 | MRED MLS |
| 6 Nov, 2020 | Under contract | $412,500 | MRED MLS |
| 6 Nov, 2020 | Listed for sale | $412,500 | MRED MLS |
| 14 Nov, 2025 | Sold | $700,000 | MRED MLS |
| 23 Oct, 2025 | Under contract | $719,000 | MRED MLS |
| 10 Oct, 2025 | Listed for sale | $719,000 | MRED MLS |
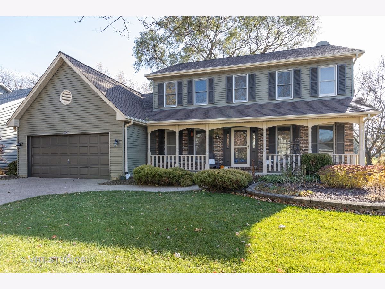
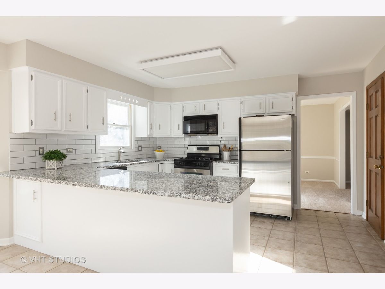
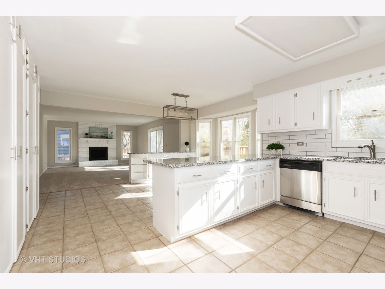
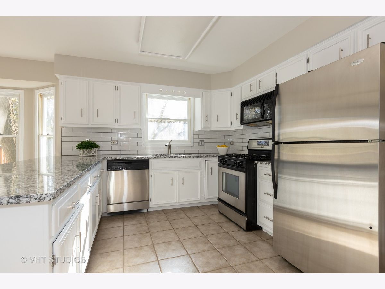
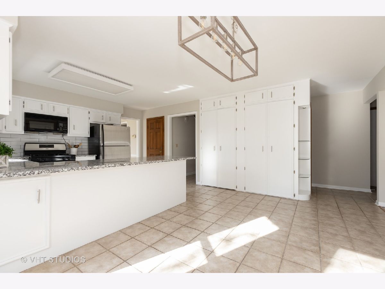
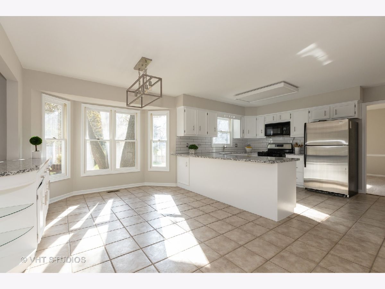
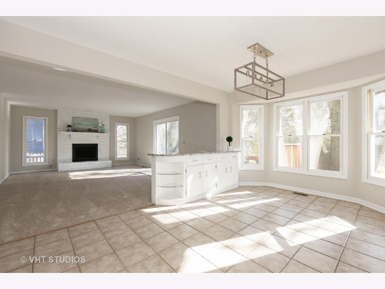
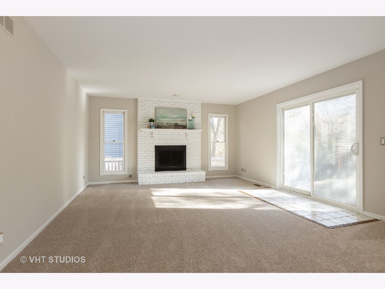
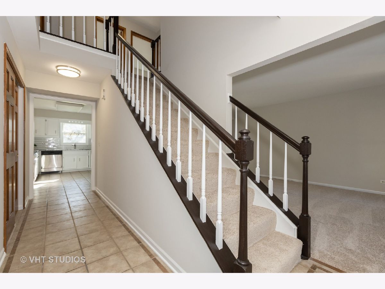
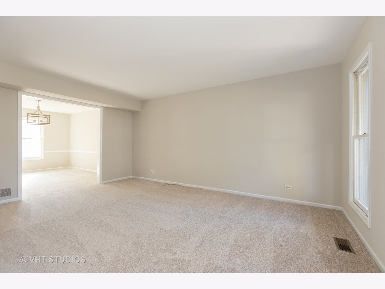
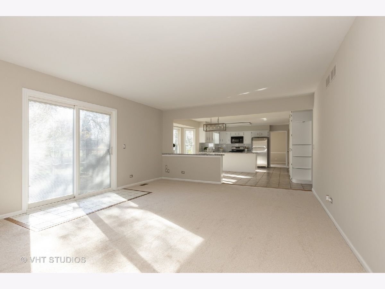
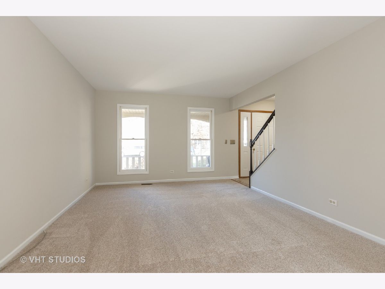
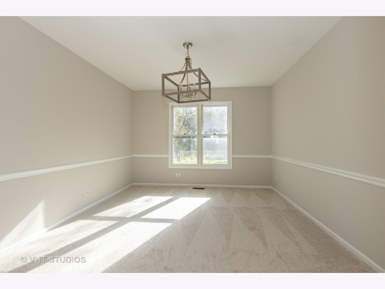
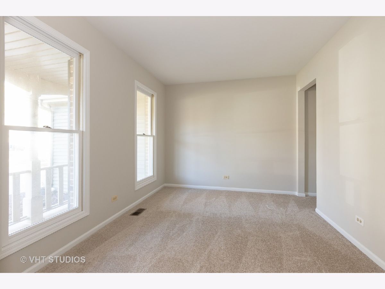
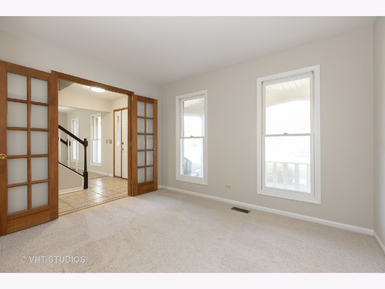
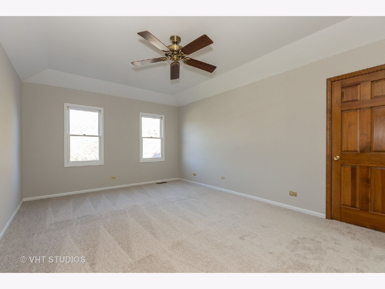
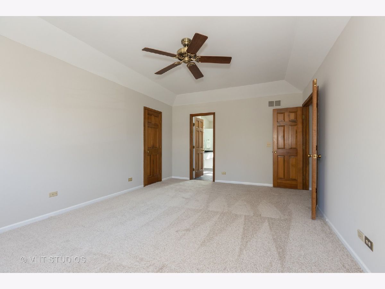
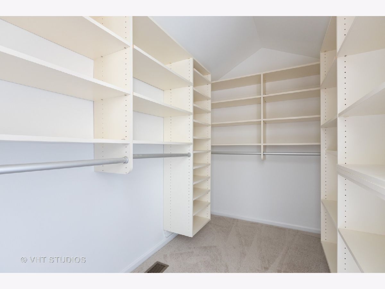
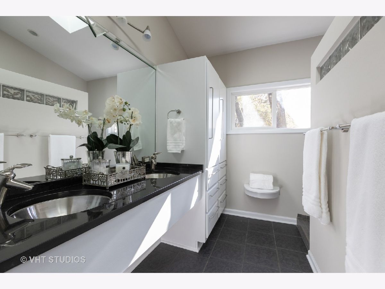
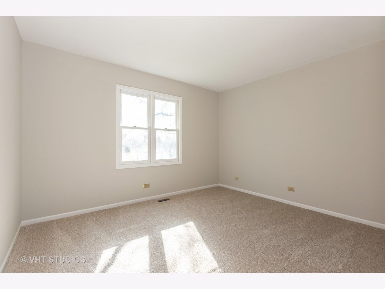
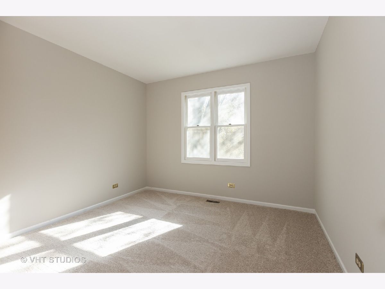
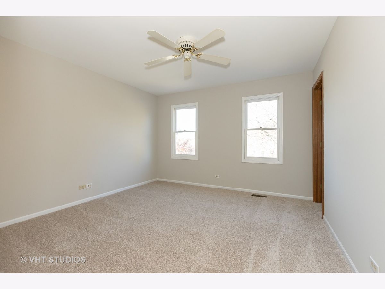
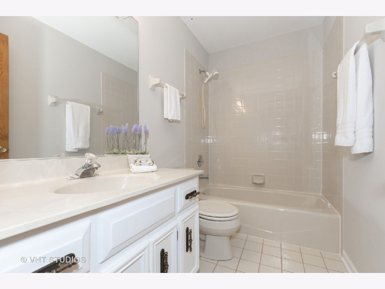
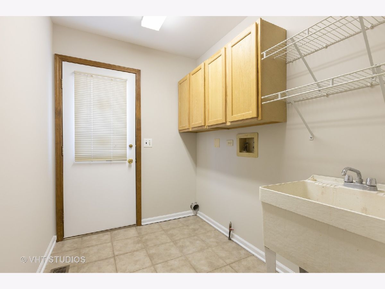
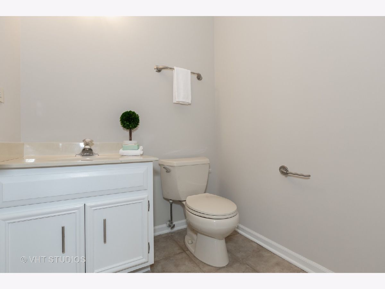
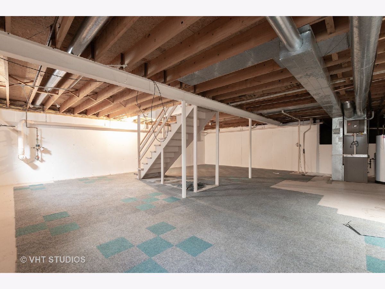
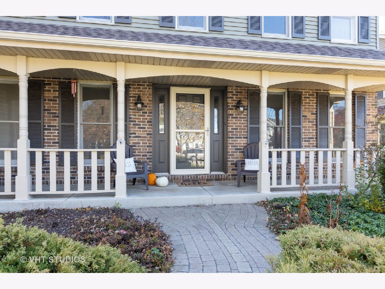
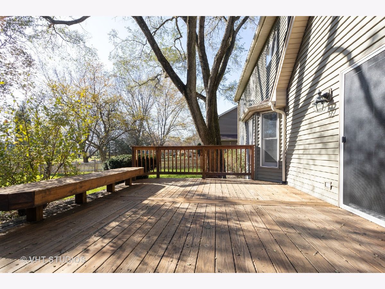
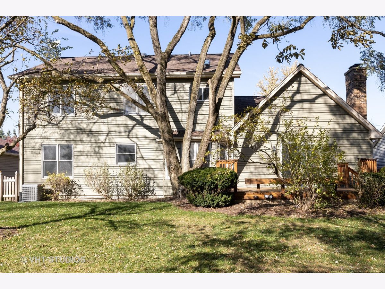
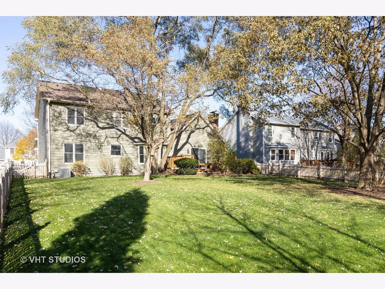
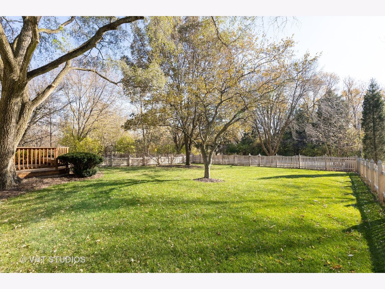
Room Specifics
Total Bedrooms: 4
Bedrooms Above Ground: 4
Bedrooms Below Ground: 0
Dimensions: —
Floor Type: Carpet
Dimensions: —
Floor Type: Carpet
Dimensions: —
Floor Type: Carpet
Full Bathrooms: 3
Bathroom Amenities: —
Bathroom in Basement: 0
Rooms: Office
Basement Description: Unfinished,Crawl
Other Specifics
| 2 | |
| Concrete Perimeter | |
| — | |
| — | |
| — | |
| 70X170 | |
| — | |
| Full | |
| — | |
| Range, Microwave, Dishwasher, Refrigerator, Disposal, Stainless Steel Appliance(s) | |
| Not in DB | |
| Curbs, Sidewalks, Street Lights, Street Paved | |
| — | |
| — | |
| — |
Tax History
| Year | Property Taxes |
|---|---|
| 2020 | $9,047 |
| 2025 | $10,634 |
Contact Agent
Nearby Similar Homes
Nearby Sold Comparables
Contact Agent
Listing Provided By
Baird & Warner

