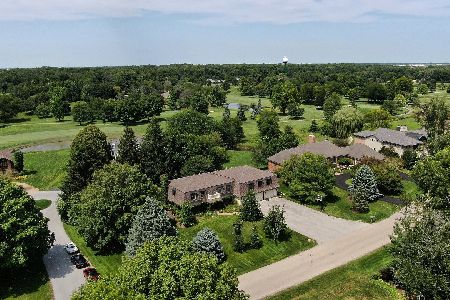562 J Aberdeen Road, Frankfort, Illinois 60423
$554,185
|
Sold
|
|
| Status: | Closed |
| Sqft: | 7,000 |
| Cost/Sqft: | $79 |
| Beds: | 4 |
| Baths: | 6 |
| Year Built: | 1990 |
| Property Taxes: | $12,962 |
| Days On Market: | 3914 |
| Lot Size: | 0,87 |
Description
Stunning executive home with approx. 7000 sq' living space on 3 levels. 3 1/2 car side load garage. Breathtaking gardens all around. Soaring ceilings, floor to ceiling windows, leaded glass transoms, 3 fireplaces, sky lights, gleaming marble and HW flrs. 4 bedrooms, 4bth & 2 half baths including sep his and hers, Sun room, 2 family rooms, & library. 2 stairways up and 2 down. Close to Plank Tr. Award winning schools.
Property Specifics
| Single Family | |
| — | |
| Traditional | |
| 1990 | |
| Walkout | |
| — | |
| No | |
| 0.87 |
| Will | |
| Prestwick | |
| 0 / Not Applicable | |
| None | |
| Public | |
| Public Sewer | |
| 08908118 | |
| 1909251040020000 |
Nearby Schools
| NAME: | DISTRICT: | DISTANCE: | |
|---|---|---|---|
|
High School
Lincoln-way East High School |
210 | Not in DB | |
Property History
| DATE: | EVENT: | PRICE: | SOURCE: |
|---|---|---|---|
| 10 Aug, 2015 | Sold | $554,185 | MRED MLS |
| 14 Jun, 2015 | Under contract | $549,900 | MRED MLS |
| 1 May, 2015 | Listed for sale | $549,900 | MRED MLS |
Room Specifics
Total Bedrooms: 4
Bedrooms Above Ground: 4
Bedrooms Below Ground: 0
Dimensions: —
Floor Type: Carpet
Dimensions: —
Floor Type: Carpet
Dimensions: —
Floor Type: Carpet
Full Bathrooms: 6
Bathroom Amenities: Whirlpool,Separate Shower,Bidet,Double Shower,Soaking Tub
Bathroom in Basement: 1
Rooms: Great Room,Library,Loft,Recreation Room,Heated Sun Room,Utility Room-1st Floor,Utility Room-2nd Floor
Basement Description: Finished
Other Specifics
| 3.1 | |
| Concrete Perimeter | |
| Asphalt | |
| Balcony, Deck, Patio, Porch, Storms/Screens | |
| — | |
| 337 X177X201X71X91 | |
| — | |
| Full | |
| Vaulted/Cathedral Ceilings, Skylight(s), Sauna/Steam Room, Hardwood Floors, First Floor Laundry, Second Floor Laundry | |
| Double Oven, Range, Microwave, Dishwasher, Refrigerator, Washer, Dryer | |
| Not in DB | |
| Street Lights, Street Paved | |
| — | |
| — | |
| — |
Tax History
| Year | Property Taxes |
|---|---|
| 2015 | $12,962 |
Contact Agent
Nearby Sold Comparables
Contact Agent
Listing Provided By
Coldwell Banker Residential





