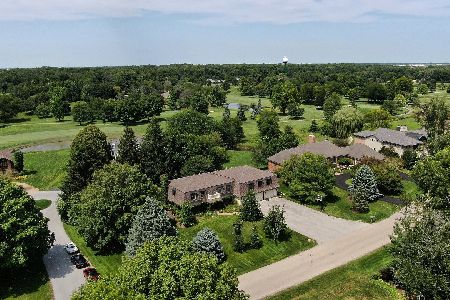562F Aberdeen Road, Frankfort, Illinois 60423
$203,000
|
Sold
|
|
| Status: | Closed |
| Sqft: | 2,858 |
| Cost/Sqft: | $70 |
| Beds: | 4 |
| Baths: | 3 |
| Year Built: | 1975 |
| Property Taxes: | $9,656 |
| Days On Market: | 4809 |
| Lot Size: | 0,64 |
Description
360 views surround this 4 bedroom, 2.1 bath house. Home nestled on 1/2 acre wooded lot. Master bedroom w/ full bath, 2 walk-in closets and doors to balcony overlooking the back yard. Sun/Florida room has hardwood floors, vaulted ceilings and skylights. Features a family room with a fireplace. Water feature in back yard. Bring ideas - this house needs TLC and is priced accordingly.
Property Specifics
| Single Family | |
| — | |
| — | |
| 1975 | |
| Partial | |
| — | |
| No | |
| 0.64 |
| Will | |
| Prestwick Country Club | |
| 0 / Not Applicable | |
| None | |
| Community Well | |
| Public Sewer | |
| 08221941 | |
| 1909251040050000 |
Nearby Schools
| NAME: | DISTRICT: | DISTANCE: | |
|---|---|---|---|
|
High School
Lincoln-way East High School |
210 | Not in DB | |
Property History
| DATE: | EVENT: | PRICE: | SOURCE: |
|---|---|---|---|
| 15 Feb, 2013 | Sold | $203,000 | MRED MLS |
| 26 Nov, 2012 | Under contract | $199,900 | MRED MLS |
| — | Last price change | $210,000 | MRED MLS |
| 17 Nov, 2012 | Listed for sale | $210,000 | MRED MLS |
Room Specifics
Total Bedrooms: 4
Bedrooms Above Ground: 4
Bedrooms Below Ground: 0
Dimensions: —
Floor Type: Carpet
Dimensions: —
Floor Type: Carpet
Dimensions: —
Floor Type: Carpet
Full Bathrooms: 3
Bathroom Amenities: Whirlpool,Separate Shower
Bathroom in Basement: 0
Rooms: Foyer,Heated Sun Room
Basement Description: Unfinished
Other Specifics
| 2 | |
| Concrete Perimeter | |
| Asphalt | |
| Balcony, Patio | |
| Wooded | |
| 151X166X145X206 | |
| Pull Down Stair | |
| Full | |
| Vaulted/Cathedral Ceilings, Skylight(s), Hardwood Floors | |
| Double Oven, Range, Dishwasher, Refrigerator, Washer, Dryer, Disposal | |
| Not in DB | |
| Clubhouse, Pool, Tennis Courts, Street Lights, Street Paved | |
| — | |
| — | |
| Wood Burning, Gas Starter |
Tax History
| Year | Property Taxes |
|---|---|
| 2013 | $9,656 |
Contact Agent
Nearby Sold Comparables
Contact Agent
Listing Provided By
Carrington R E Services LLC





