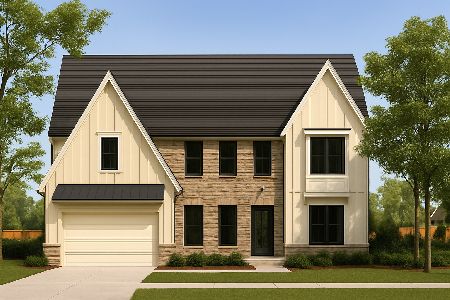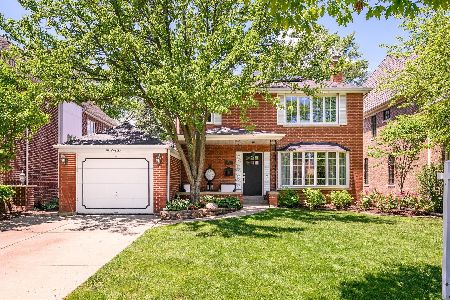562 Linden Avenue, Elmhurst, Illinois 60126
$1,167,500
|
Sold
|
|
| Status: | Closed |
| Sqft: | 3,922 |
| Cost/Sqft: | $290 |
| Beds: | 4 |
| Baths: | 4 |
| Year Built: | 2006 |
| Property Taxes: | $19,019 |
| Days On Market: | 1339 |
| Lot Size: | 0,00 |
Description
Gorgeous stone and brick exterior is just the beginning of all this stunning home has to offer! Architectural details abound with unique arched doorways and gorgeous extensive millwork. The flow of this home is perfect starting in the living room with French doors providing access to a brick paver patio to the glass pocket doors leading to the large dining room. Perfect for entertaining large crowds or intimate family gatherings. White shaker cabinets with beautiful glass inserts and Carerra marble island with sink and integrated table highlight this chef's kitchen. The family room with gas fireplace offers a beautiful view of the fenced backyard with brick paver patio, firepit and extensive landscaping. First floor office is tucked away for those work from home days. The second floor continues with volume ceilings throughout. Primary suite with walk in closet and luxurious spa bath. Additional 3 bedrooms are all en-suite with spacious closets. Laundry room is conveniently located upstairs as well. Roughed in plumbing in basement ready for your finishing touches. Prime location, just steps to the Prairie Path, a quick walk to Jefferson School and your choice of Bryan or Sandburg Middle Schools. This is truly a magnificent home!
Property Specifics
| Single Family | |
| — | |
| — | |
| 2006 | |
| — | |
| — | |
| No | |
| — |
| Du Page | |
| — | |
| 0 / Not Applicable | |
| — | |
| — | |
| — | |
| 11411583 | |
| 0612402019 |
Nearby Schools
| NAME: | DISTRICT: | DISTANCE: | |
|---|---|---|---|
|
Grade School
Jefferson Elementary School |
205 | — | |
|
Middle School
Sandburg Middle School |
205 | Not in DB | |
|
High School
York Community High School |
205 | Not in DB | |
|
Alternate Junior High School
Bryan Middle School |
— | Not in DB | |
Property History
| DATE: | EVENT: | PRICE: | SOURCE: |
|---|---|---|---|
| 29 Aug, 2016 | Sold | $899,900 | MRED MLS |
| 25 Jul, 2016 | Under contract | $899,900 | MRED MLS |
| 11 Jul, 2016 | Listed for sale | $899,900 | MRED MLS |
| 29 Jul, 2022 | Sold | $1,167,500 | MRED MLS |
| 25 May, 2022 | Under contract | $1,137,500 | MRED MLS |
| 21 May, 2022 | Listed for sale | $1,137,500 | MRED MLS |
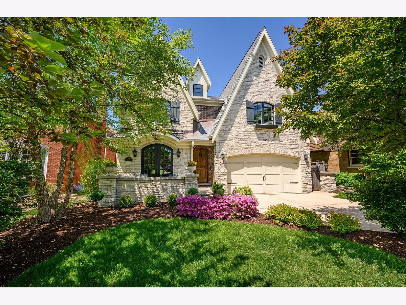
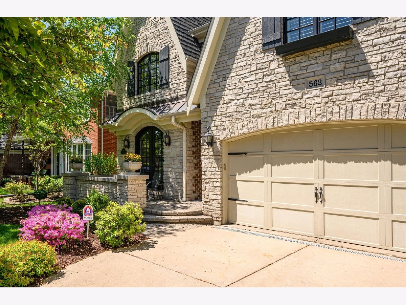

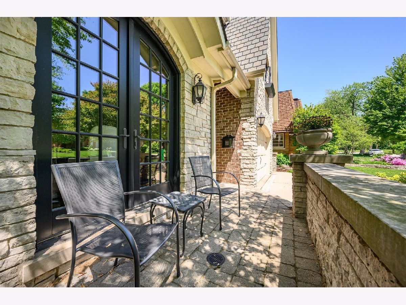


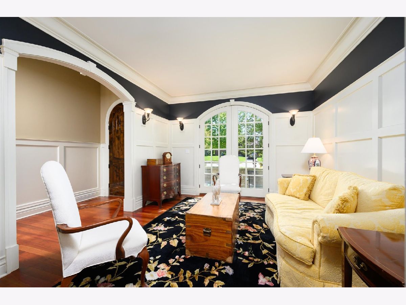

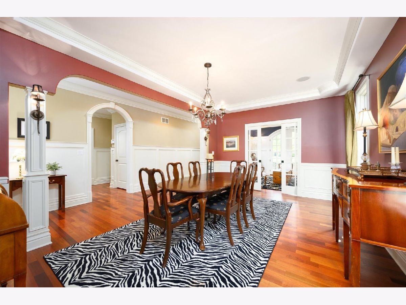




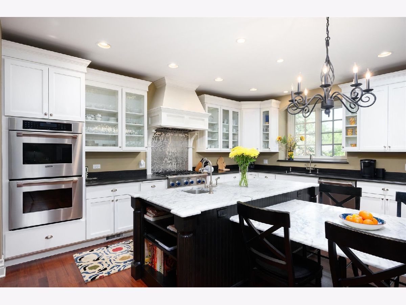
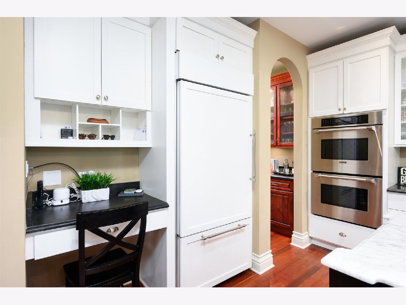
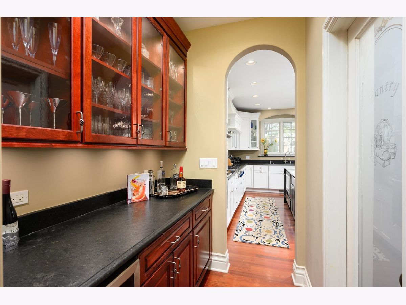
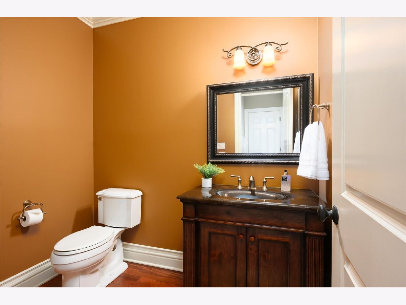
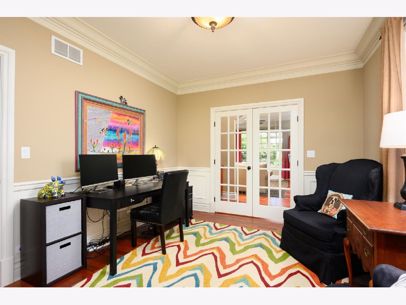
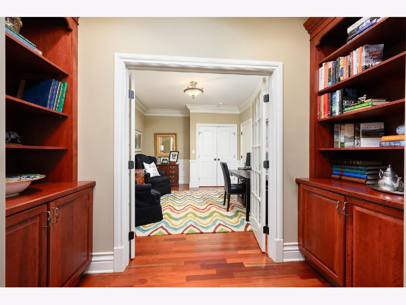
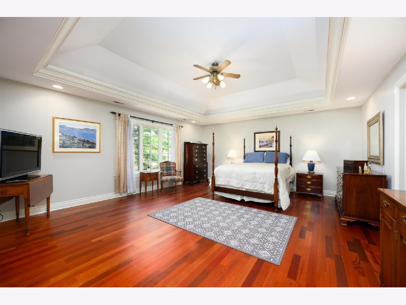
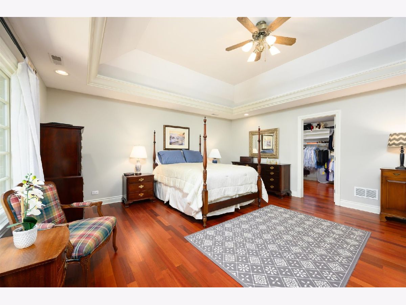
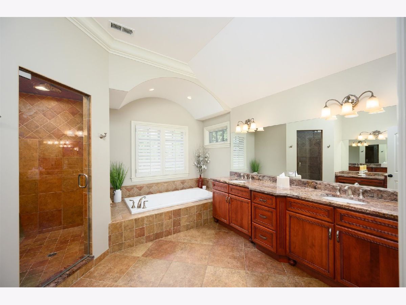
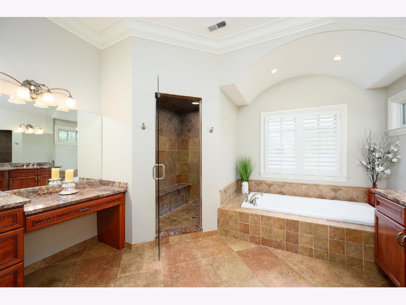
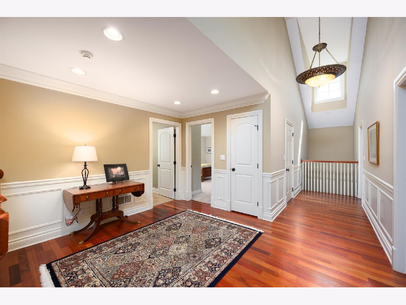
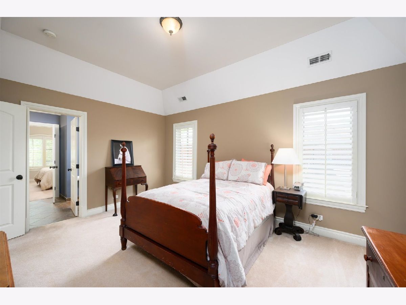
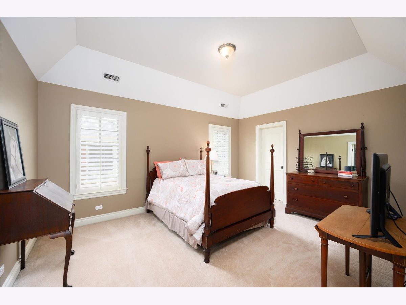
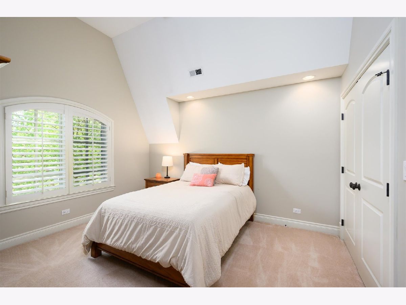

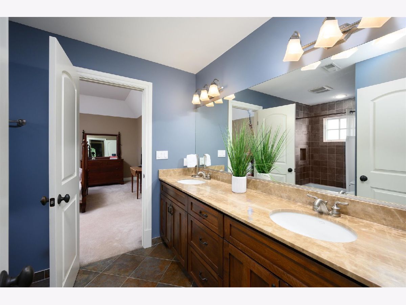
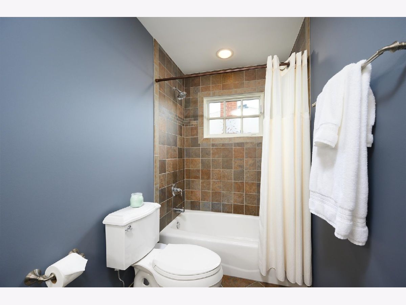

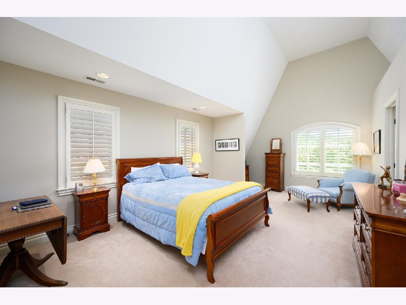
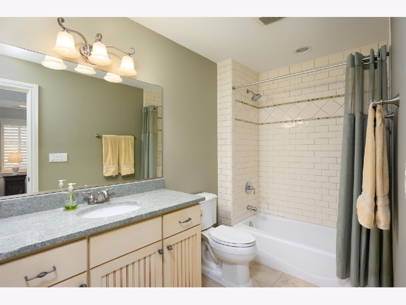
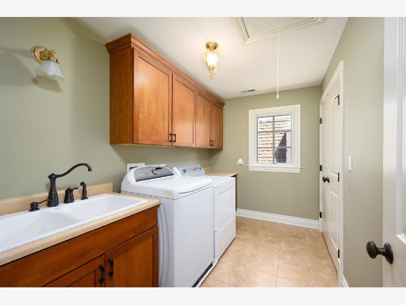

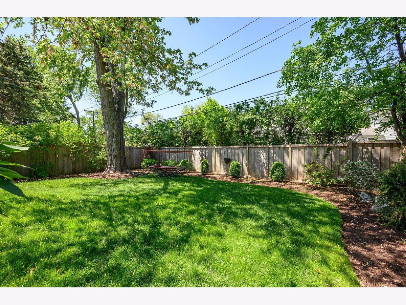
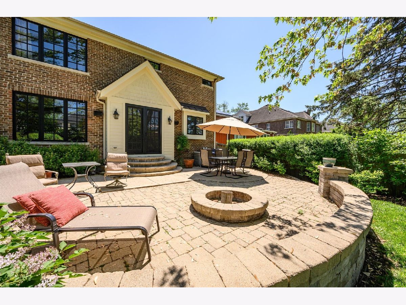
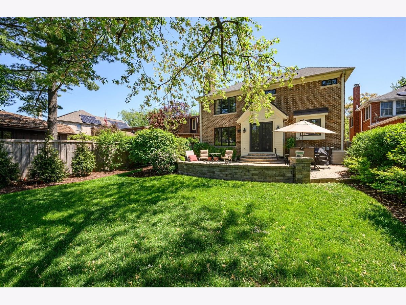
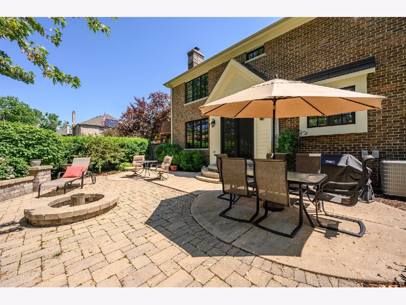
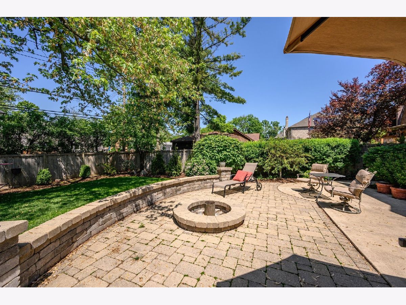

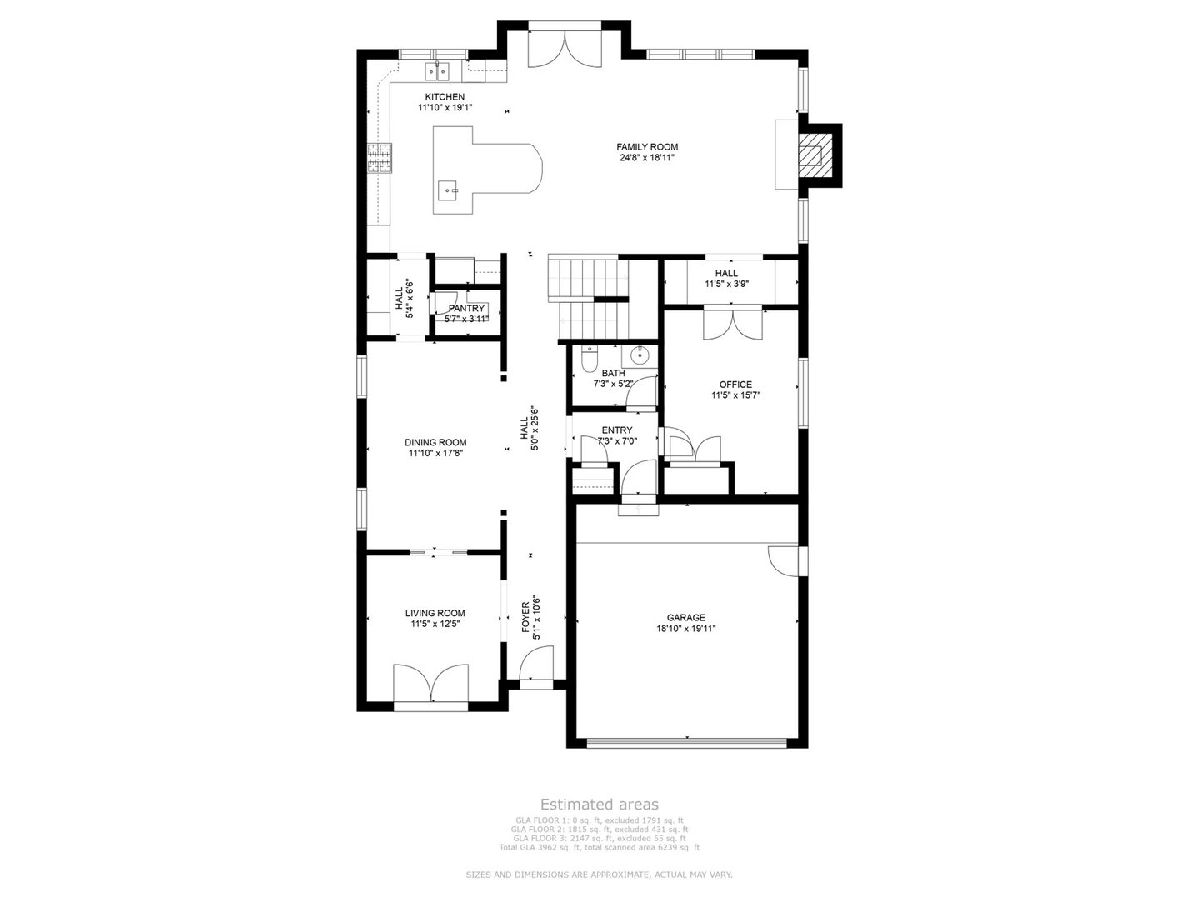

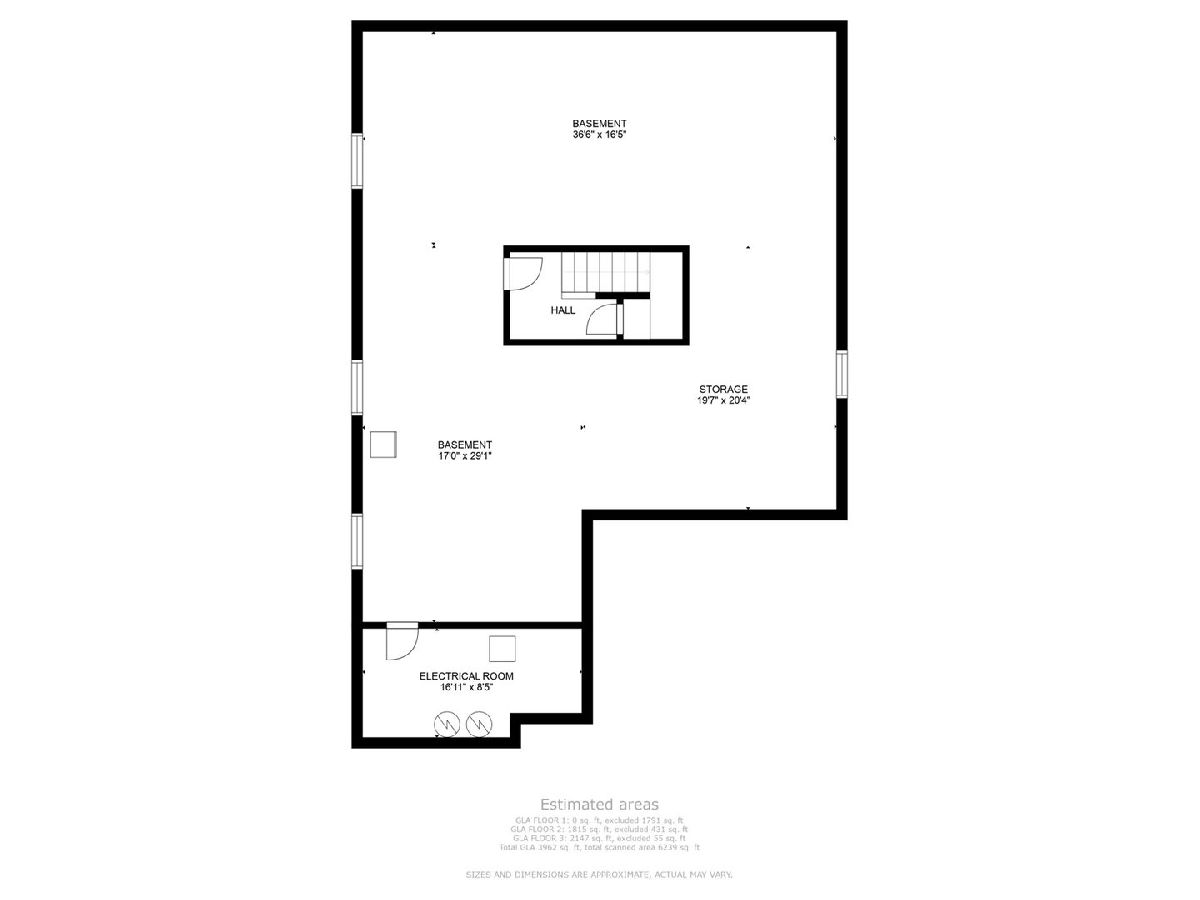
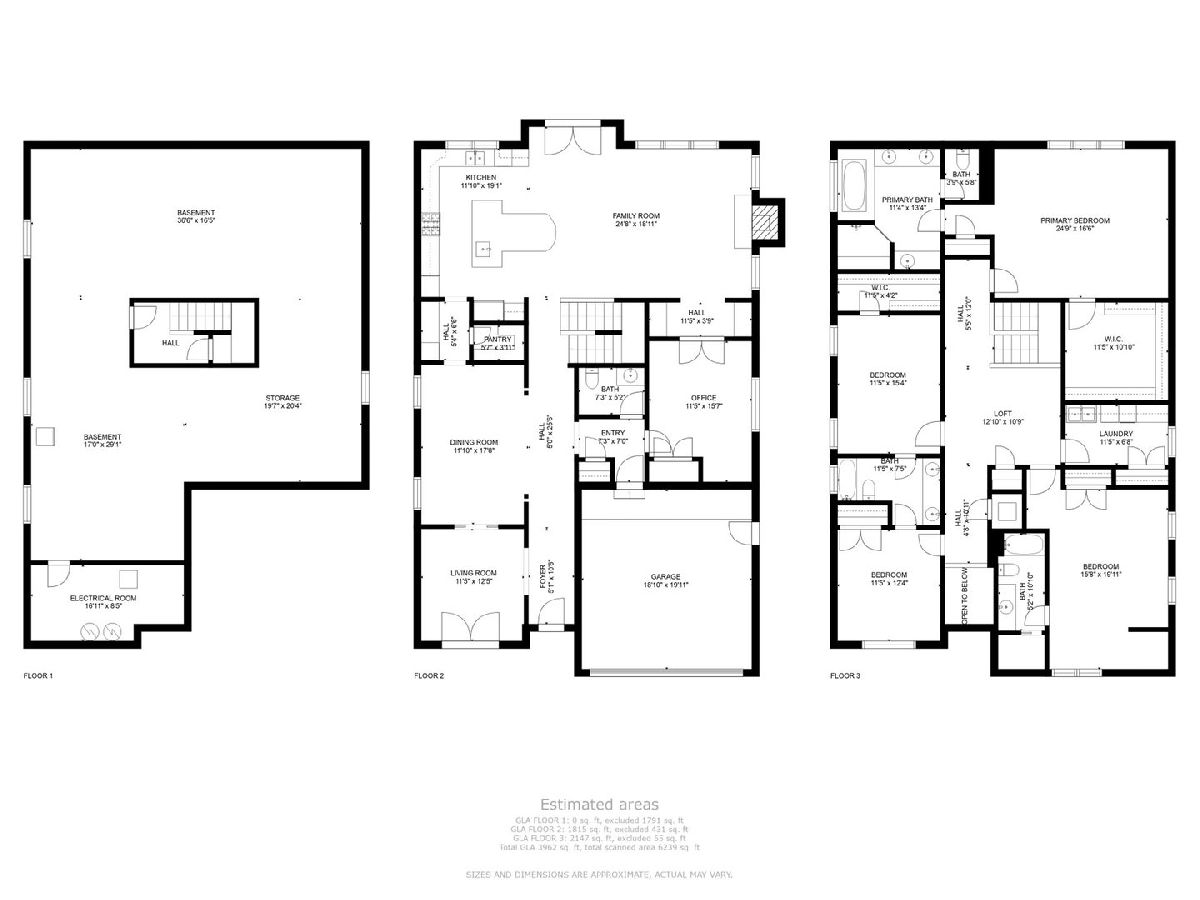
Room Specifics
Total Bedrooms: 4
Bedrooms Above Ground: 4
Bedrooms Below Ground: 0
Dimensions: —
Floor Type: —
Dimensions: —
Floor Type: —
Dimensions: —
Floor Type: —
Full Bathrooms: 4
Bathroom Amenities: Whirlpool,Separate Shower
Bathroom in Basement: 0
Rooms: —
Basement Description: Unfinished,Bathroom Rough-In,Egress Window
Other Specifics
| 2 | |
| — | |
| Concrete | |
| — | |
| — | |
| 50X160 | |
| — | |
| — | |
| — | |
| — | |
| Not in DB | |
| — | |
| — | |
| — | |
| — |
Tax History
| Year | Property Taxes |
|---|---|
| 2016 | $21,561 |
| 2022 | $19,019 |
Contact Agent
Nearby Similar Homes
Nearby Sold Comparables
Contact Agent
Listing Provided By
L.W. Reedy Real Estate



