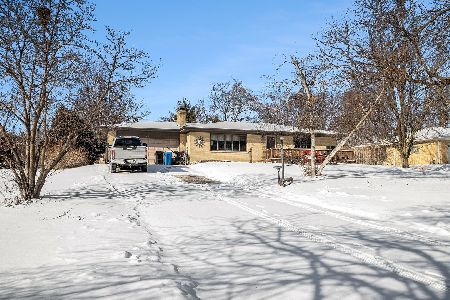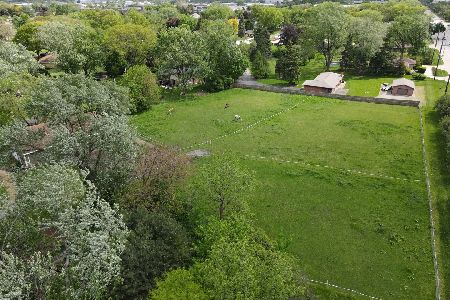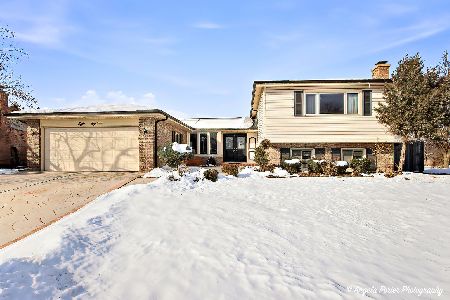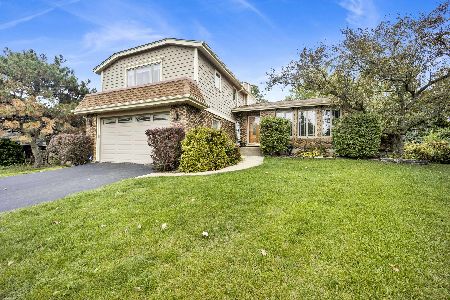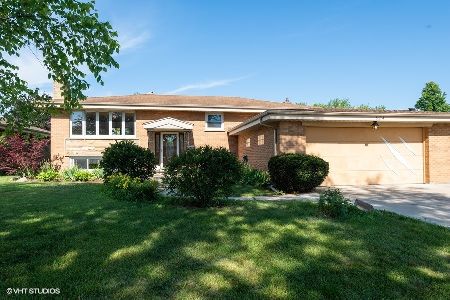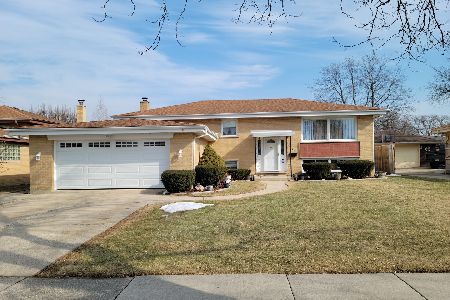562 Plamondon Drive, Addison, Illinois 60101
$315,000
|
Sold
|
|
| Status: | Closed |
| Sqft: | 2,706 |
| Cost/Sqft: | $120 |
| Beds: | 5 |
| Baths: | 2 |
| Year Built: | 1969 |
| Property Taxes: | $6,618 |
| Days On Market: | 2971 |
| Lot Size: | 0,21 |
Description
Come checkout the recent updates that have been done to this home! Located within walking distance from Stone Elementary, Addison Trail, the park, and nature reserve. So many updates just done including, upstairs bath completely re-done, brand new 220V electrical panel with all new GFI outlets in kitchen and outside. Recent major updates in the last 3-5 years include a new roof, kitchen roof converted from flat to hip-roof style, addition to kitchen which added room to be an eat in, concrete driveway, walkway, porch, patio, garage door, some windows, siding, front door and kitchen door, soffit/facia, 6ft fence along the rear property perimeter, carpet, and new railings on the deck. The finished walk-out basement features 2 rooms that can be bedrooms or an office along with a separate area with a dry bar. Lower level bath had new plumbing and shower surround installed in 2014 and new vanity and toilet just installed this winter. Master bedroom has just been updated too.
Property Specifics
| Single Family | |
| — | |
| — | |
| 1969 | |
| Full,Walkout | |
| — | |
| No | |
| 0.21 |
| Du Page | |
| — | |
| 0 / Not Applicable | |
| None | |
| Lake Michigan | |
| Public Sewer | |
| 09830844 | |
| 0319406004 |
Nearby Schools
| NAME: | DISTRICT: | DISTANCE: | |
|---|---|---|---|
|
Grade School
Stone Elementary School |
4 | — | |
|
Middle School
Indian Trail Junior High School |
4 | Not in DB | |
|
High School
Addison Trail High School |
88 | Not in DB | |
Property History
| DATE: | EVENT: | PRICE: | SOURCE: |
|---|---|---|---|
| 18 May, 2018 | Sold | $315,000 | MRED MLS |
| 28 Mar, 2018 | Under contract | $324,900 | MRED MLS |
| — | Last price change | $329,900 | MRED MLS |
| 11 Jan, 2018 | Listed for sale | $329,900 | MRED MLS |
Room Specifics
Total Bedrooms: 5
Bedrooms Above Ground: 5
Bedrooms Below Ground: 0
Dimensions: —
Floor Type: Carpet
Dimensions: —
Floor Type: Carpet
Dimensions: —
Floor Type: Carpet
Dimensions: —
Floor Type: —
Full Bathrooms: 2
Bathroom Amenities: Double Sink
Bathroom in Basement: 1
Rooms: Bedroom 5
Basement Description: Finished,Exterior Access
Other Specifics
| 2.5 | |
| — | |
| Concrete | |
| Deck, Patio, Porch, Storms/Screens | |
| — | |
| 66X137 | |
| — | |
| None | |
| Bar-Dry, Hardwood Floors | |
| Range, Microwave, Dishwasher, Refrigerator, Washer, Dryer, Disposal | |
| Not in DB | |
| Sidewalks, Street Lights, Street Paved | |
| — | |
| — | |
| — |
Tax History
| Year | Property Taxes |
|---|---|
| 2018 | $6,618 |
Contact Agent
Nearby Similar Homes
Nearby Sold Comparables
Contact Agent
Listing Provided By
RE/MAX Achievers


