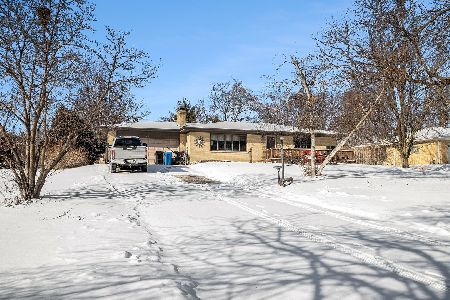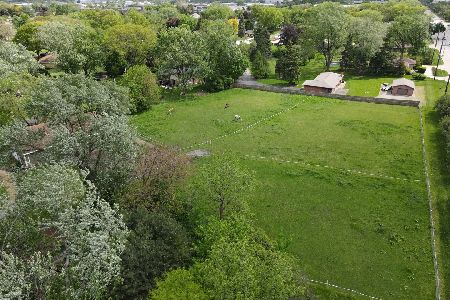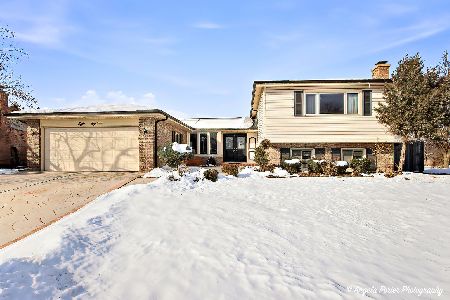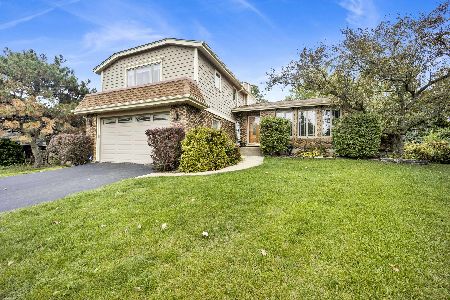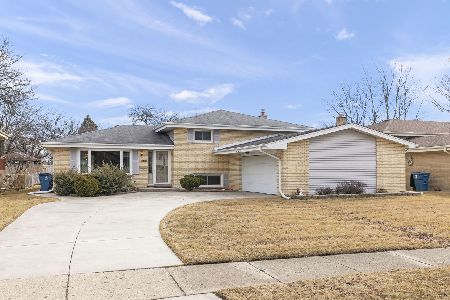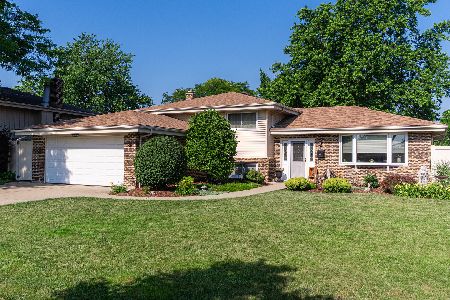563 Plamondon Drive, Addison, Illinois 60101
$372,000
|
Sold
|
|
| Status: | Closed |
| Sqft: | 1,338 |
| Cost/Sqft: | $273 |
| Beds: | 4 |
| Baths: | 2 |
| Year Built: | 1968 |
| Property Taxes: | $6,858 |
| Days On Market: | 1466 |
| Lot Size: | 0,00 |
Description
Meticulously maintained brick raised ranch, 4 bed rooms, 2 baths, finished lower level. Gleaming hardwood floor throughout the main level. L-shaped living room and dining room. Many upgrades throughout. Beautiful remodeled eat in kitchen 12 years ago, granite counter tops and back splash, canned lighting & hardwood floor. back door to porch 12 years old. 3 bed rooms on the main level. Full walk out lower level with family room, 4th bed room, full bath, big laundry room with 2nd stove and refrigerator, heated floor throughout the lower level, could be in-law arrangement. All new doors and trim 12 years ago. Double pane windows 18 years ago. Dishwasher 5 years old. Microwave 2 years old.Electric circuit breaker box 2 years old. Overhead garage door 2 years old. washer 4 years old. Concrete patio 4 years old. Roof 15 years old. Big yard. Quite desirable Green Ridge subdivision. Walking distance to grade school and high school, stores, restaurants, cinema, and beautiful Centennial park district with tennis courts, indoor and outdoor walking paths, indoor pool and exercise facility. Conveniently located near 355, 290.
Property Specifics
| Single Family | |
| — | |
| — | |
| 1968 | |
| — | |
| — | |
| No | |
| — |
| Du Page | |
| Green Ridge | |
| 0 / Not Applicable | |
| — | |
| — | |
| — | |
| 11333596 | |
| 0319407008 |
Nearby Schools
| NAME: | DISTRICT: | DISTANCE: | |
|---|---|---|---|
|
Grade School
Stone Elementary School |
4 | — | |
|
Middle School
Indian Trail Junior High School |
4 | Not in DB | |
|
High School
Addison Trail High School |
88 | Not in DB | |
Property History
| DATE: | EVENT: | PRICE: | SOURCE: |
|---|---|---|---|
| 13 Apr, 2022 | Sold | $372,000 | MRED MLS |
| 10 Mar, 2022 | Under contract | $364,900 | MRED MLS |
| — | Last price change | $389,900 | MRED MLS |
| 24 Feb, 2022 | Listed for sale | $389,900 | MRED MLS |
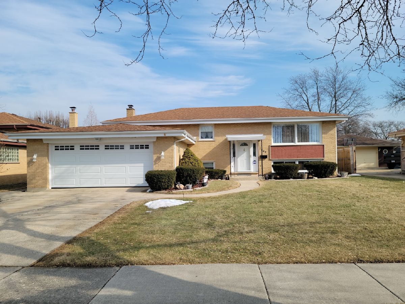
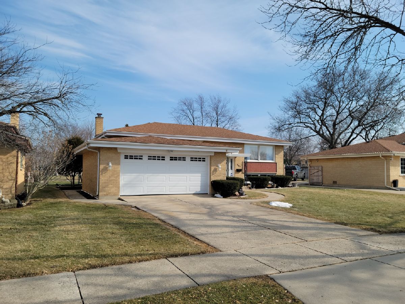
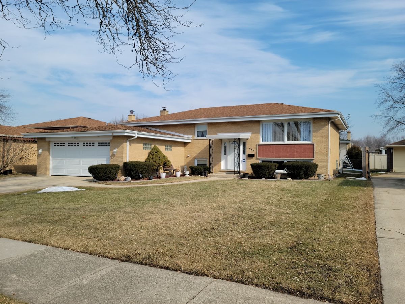
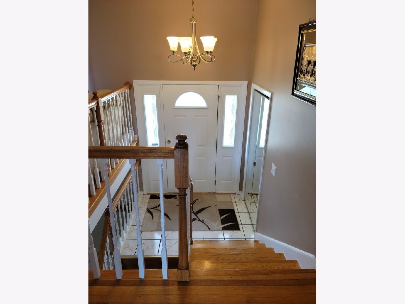
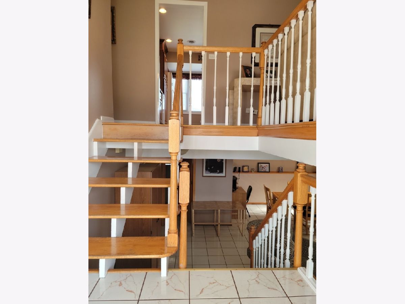
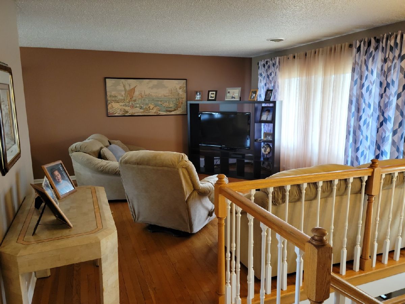
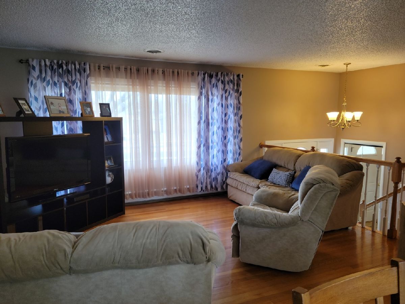
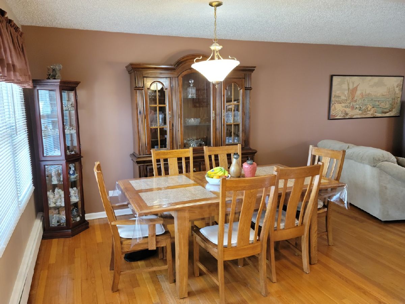
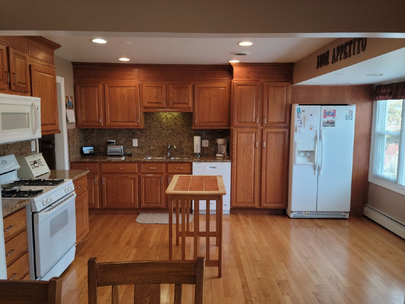
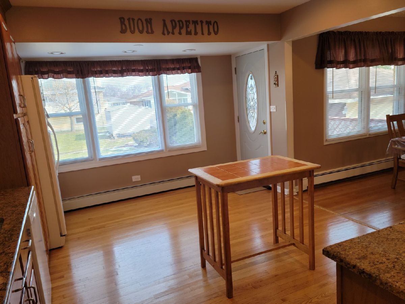
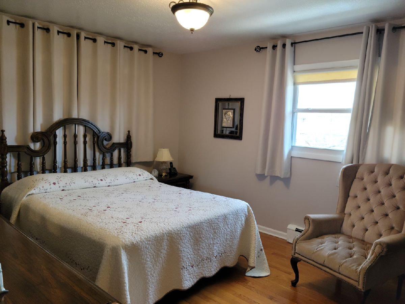
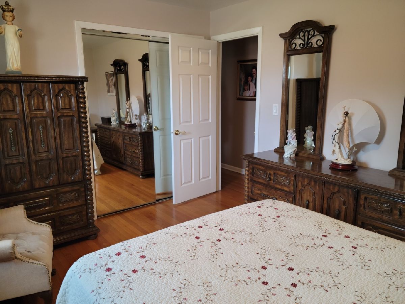
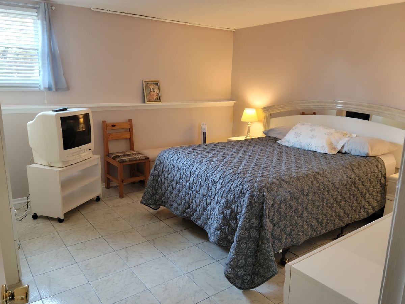
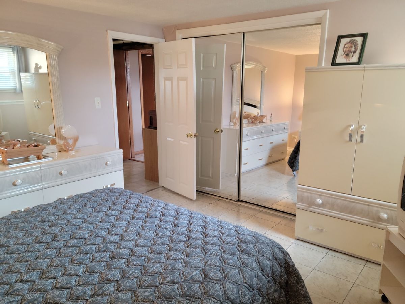
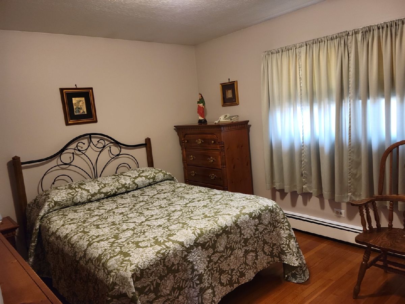
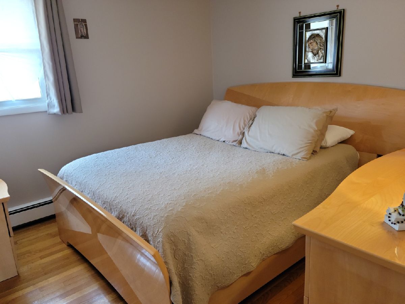
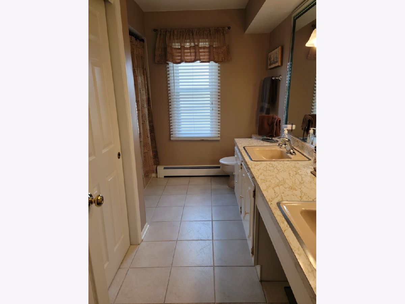
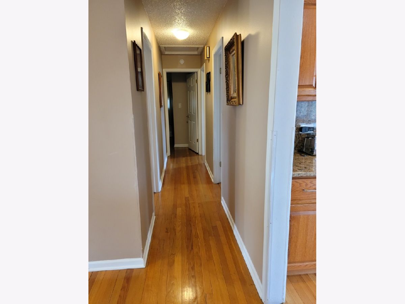
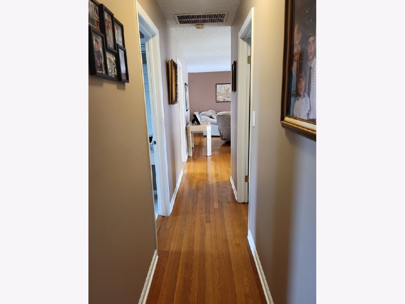
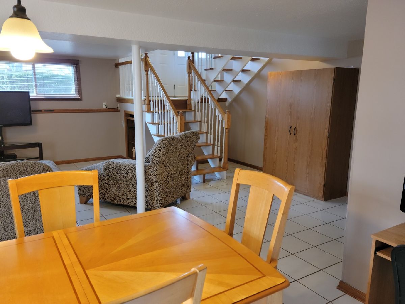
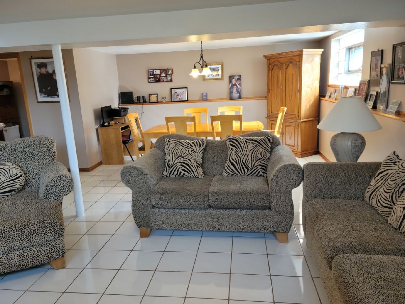
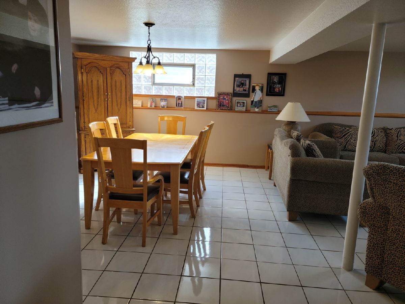
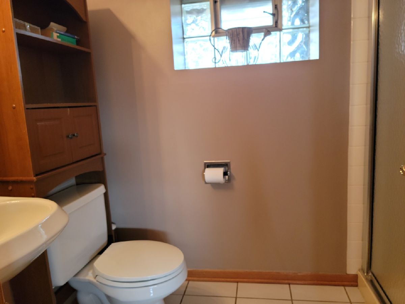
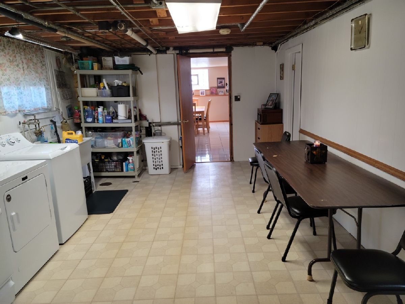
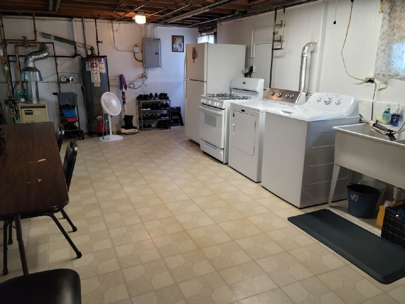
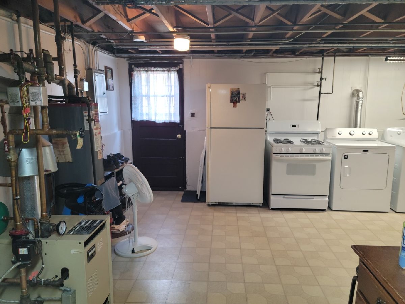
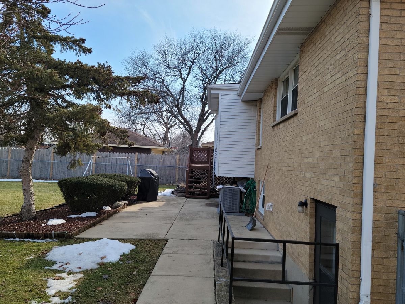
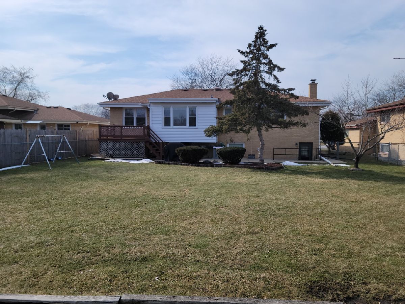
Room Specifics
Total Bedrooms: 4
Bedrooms Above Ground: 4
Bedrooms Below Ground: 0
Dimensions: —
Floor Type: —
Dimensions: —
Floor Type: —
Dimensions: —
Floor Type: —
Full Bathrooms: 2
Bathroom Amenities: Double Sink
Bathroom in Basement: 1
Rooms: —
Basement Description: Partially Finished
Other Specifics
| 2 | |
| — | |
| Concrete | |
| — | |
| — | |
| 66X140 | |
| — | |
| — | |
| — | |
| — | |
| Not in DB | |
| — | |
| — | |
| — | |
| — |
Tax History
| Year | Property Taxes |
|---|---|
| 2022 | $6,858 |
Contact Agent
Nearby Similar Homes
Nearby Sold Comparables
Contact Agent
Listing Provided By
RE/MAX Destiny


