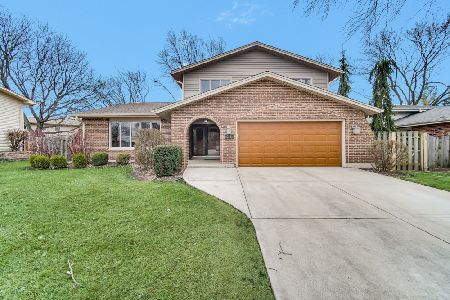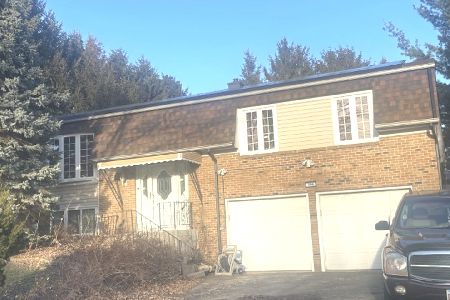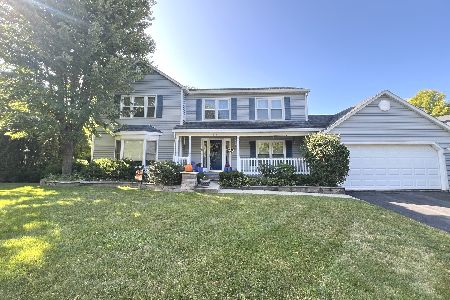562 Warbler Drive, Bolingbrook, Illinois 60440
$430,000
|
Sold
|
|
| Status: | Closed |
| Sqft: | 2,837 |
| Cost/Sqft: | $158 |
| Beds: | 4 |
| Baths: | 3 |
| Year Built: | 1995 |
| Property Taxes: | $11,107 |
| Days On Market: | 2719 |
| Lot Size: | 0,22 |
Description
Luxury and Elegance is evident upon entering this magnificent renovated home! Custom made kitchen with granite countertops and travertine flooring , w/high grade appliances ,custom made trim work throughout! Open and spacious floor plan. 4 bedrooms have hardwood flooring /custom updated bathrooms and very organized closets . Full basement waiting for your finishing ideas , beautiful lake view w/ newly built porch , just perfect for family gatherings or relaxing evenings . Only minutes away from Promenade mall / IKEA ,Costco , and I-355 .
Property Specifics
| Single Family | |
| — | |
| Traditional | |
| 1995 | |
| Full | |
| — | |
| Yes | |
| 0.22 |
| Will | |
| — | |
| 0 / Not Applicable | |
| None | |
| Lake Michigan | |
| Public Sewer | |
| 10088411 | |
| 1202011060050000 |
Property History
| DATE: | EVENT: | PRICE: | SOURCE: |
|---|---|---|---|
| 23 Apr, 2014 | Sold | $350,000 | MRED MLS |
| 3 Mar, 2014 | Under contract | $359,000 | MRED MLS |
| 16 Jan, 2014 | Listed for sale | $359,000 | MRED MLS |
| 21 Dec, 2018 | Sold | $430,000 | MRED MLS |
| 30 Sep, 2018 | Under contract | $448,500 | MRED MLS |
| 19 Sep, 2018 | Listed for sale | $448,500 | MRED MLS |
Room Specifics
Total Bedrooms: 4
Bedrooms Above Ground: 4
Bedrooms Below Ground: 0
Dimensions: —
Floor Type: Hardwood
Dimensions: —
Floor Type: Hardwood
Dimensions: —
Floor Type: Hardwood
Full Bathrooms: 3
Bathroom Amenities: Whirlpool,Separate Shower,Double Sink,European Shower,Soaking Tub
Bathroom in Basement: 0
Rooms: Breakfast Room,Den,Foyer
Basement Description: Unfinished
Other Specifics
| 2 | |
| Concrete Perimeter | |
| Concrete | |
| Deck | |
| Cul-De-Sac,Nature Preserve Adjacent,Wetlands adjacent,Lake Front | |
| 12X24X22X29X114X97X135 | |
| Full,Unfinished | |
| Full | |
| Vaulted/Cathedral Ceilings, Skylight(s), Hardwood Floors, Wood Laminate Floors, First Floor Laundry | |
| Double Oven, Range, Microwave, Dishwasher, Refrigerator, Washer, Dryer, Disposal, Stainless Steel Appliance(s) | |
| Not in DB | |
| Sidewalks, Street Lights, Street Paved | |
| — | |
| — | |
| Wood Burning, Attached Fireplace Doors/Screen |
Tax History
| Year | Property Taxes |
|---|---|
| 2014 | $9,062 |
| 2018 | $11,107 |
Contact Agent
Nearby Similar Homes
Nearby Sold Comparables
Contact Agent
Listing Provided By
American Brokers Real Estate










