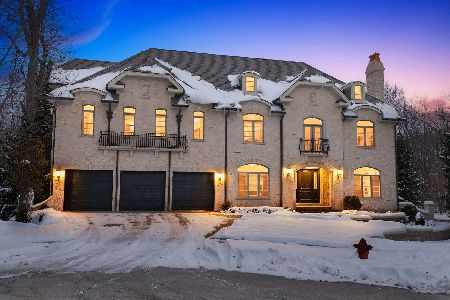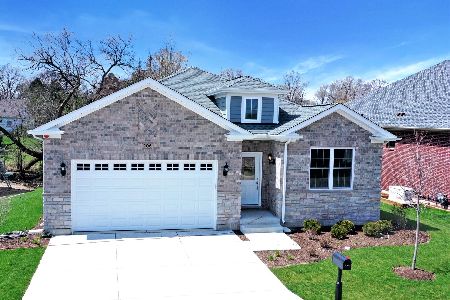562 Winterwood Drive, Roselle, Illinois 60172
$350,000
|
Sold
|
|
| Status: | Closed |
| Sqft: | 2,145 |
| Cost/Sqft: | $151 |
| Beds: | 3 |
| Baths: | 3 |
| Year Built: | 1977 |
| Property Taxes: | $7,003 |
| Days On Market: | 1605 |
| Lot Size: | 0,22 |
Description
Beautifully updated 3 bedroom 2.5 bath home in the highly desired Seasons Four subdivision with Bloomingdale District 13 schools. Open kitchen includes granite countertops, stainless steel appliances, large island, and table space for additional eating area. Hardwood flooring on main level (kitchen, dining room, living room and all 3 bedrooms). Large dining room is great for entertaining! Main level freshly painted. Walk-out lower level features family room, rec room, and half bath. All bathrooms recently updated. Recessed lighting in main living spaces. New roof, gutters, and siding in 2016. Fenced patio and big backyard. Relax at the private clubhouse and pool for a small annual fee. Big park in back of clubhouse with baseball diamond and playcenter. Close to shopping, restaurants, and expressways. Come check it out and make this your new home!
Property Specifics
| Single Family | |
| — | |
| — | |
| 1977 | |
| None | |
| — | |
| No | |
| 0.22 |
| Du Page | |
| Seasons Four | |
| 456 / Annual | |
| Clubhouse,Pool | |
| Lake Michigan,Public | |
| Public Sewer | |
| 11214305 | |
| 0209404002 |
Nearby Schools
| NAME: | DISTRICT: | DISTANCE: | |
|---|---|---|---|
|
Grade School
Erickson Elementary School |
13 | — | |
|
Middle School
Westfield Middle School |
13 | Not in DB | |
|
High School
Lake Park High School |
108 | Not in DB | |
Property History
| DATE: | EVENT: | PRICE: | SOURCE: |
|---|---|---|---|
| 21 Jan, 2013 | Sold | $192,000 | MRED MLS |
| 30 Nov, 2012 | Under contract | $210,000 | MRED MLS |
| — | Last price change | $229,900 | MRED MLS |
| 5 Sep, 2012 | Listed for sale | $229,900 | MRED MLS |
| 25 Oct, 2021 | Sold | $350,000 | MRED MLS |
| 12 Sep, 2021 | Under contract | $324,900 | MRED MLS |
| 9 Sep, 2021 | Listed for sale | $324,900 | MRED MLS |
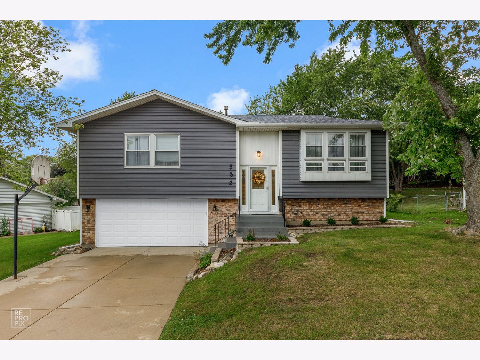
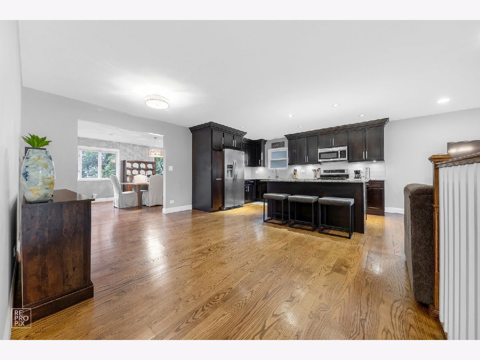
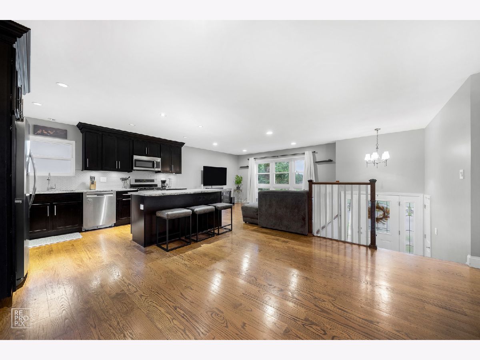
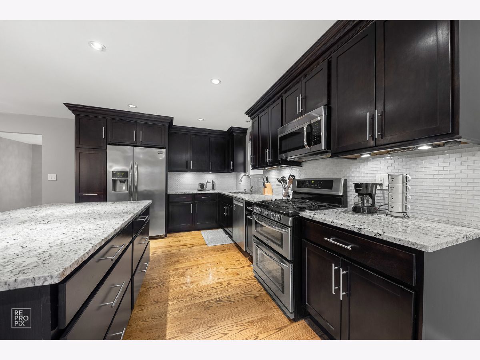
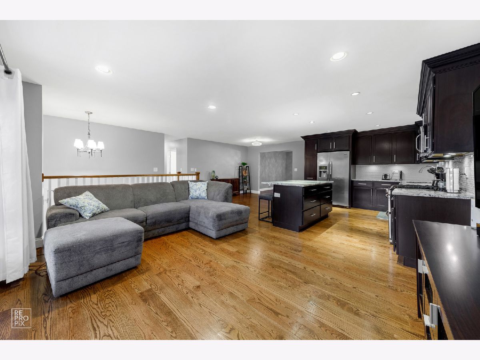
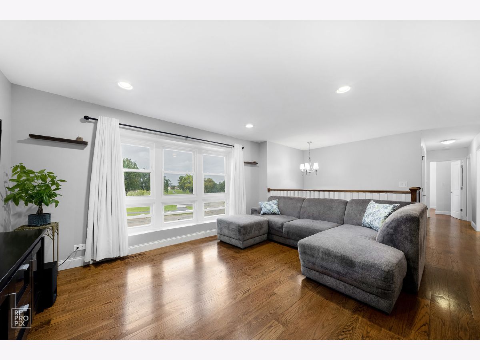
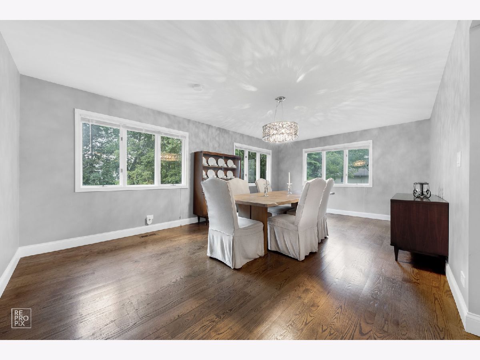
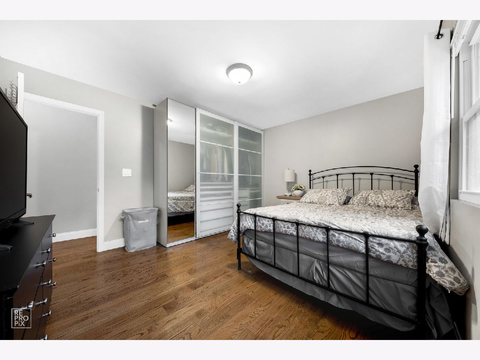
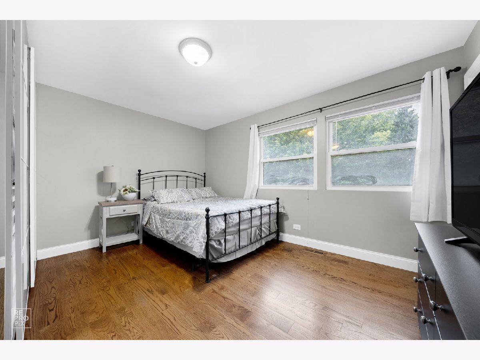
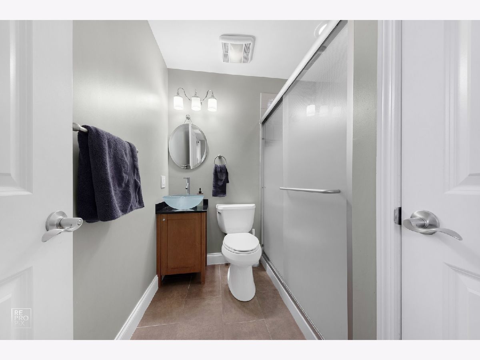
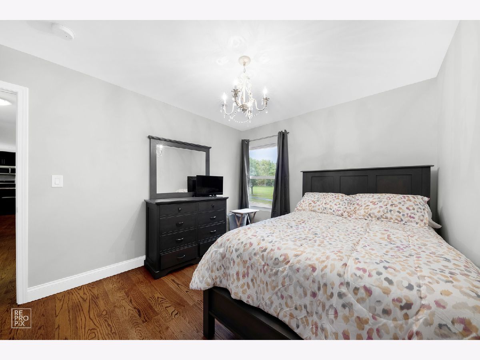
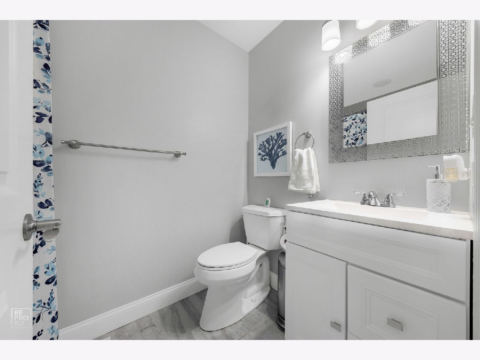
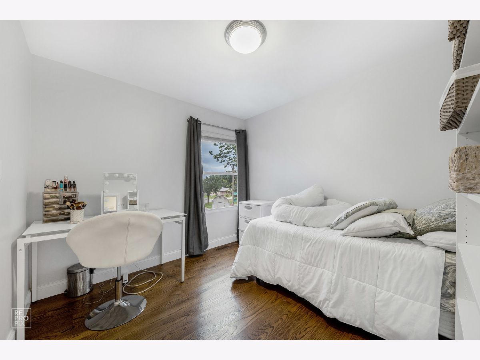
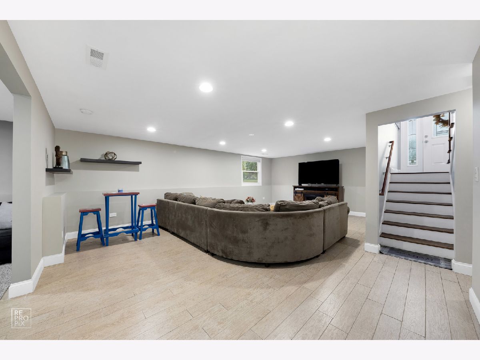
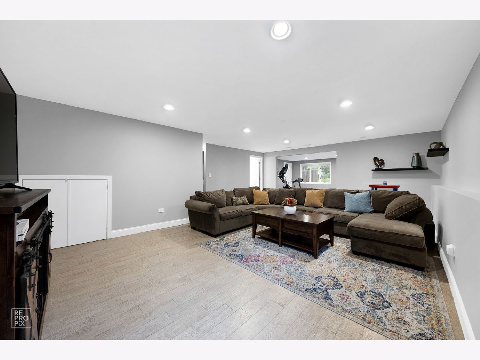
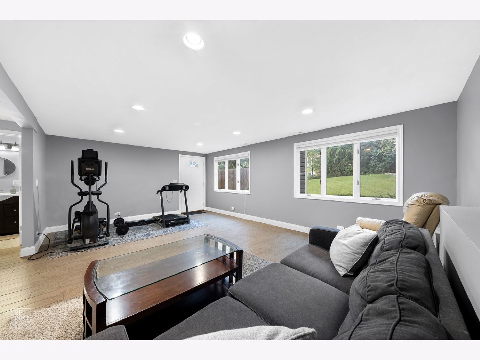
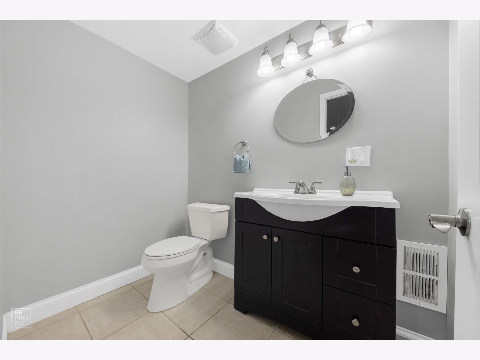
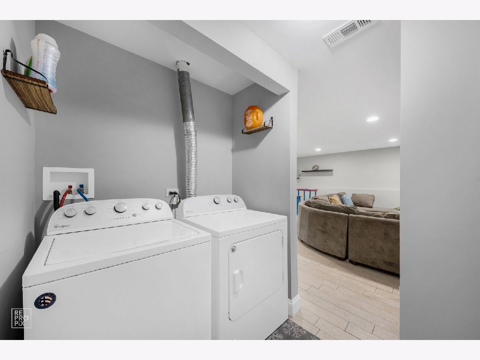
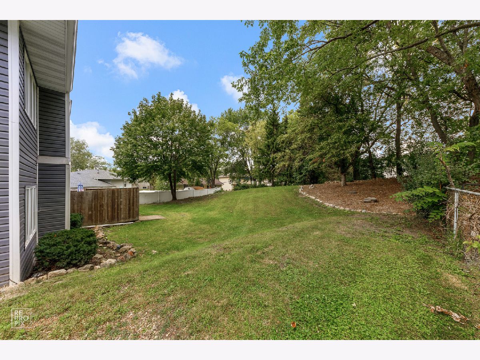
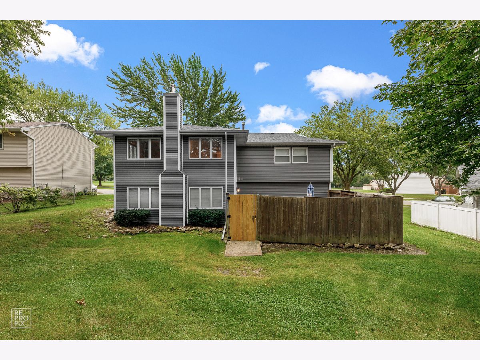
Room Specifics
Total Bedrooms: 3
Bedrooms Above Ground: 3
Bedrooms Below Ground: 0
Dimensions: —
Floor Type: Hardwood
Dimensions: —
Floor Type: Hardwood
Full Bathrooms: 3
Bathroom Amenities: —
Bathroom in Basement: 0
Rooms: Recreation Room
Basement Description: None
Other Specifics
| 2 | |
| Concrete Perimeter | |
| Concrete | |
| Patio | |
| Park Adjacent | |
| 80X128X70X130 | |
| Unfinished | |
| Full | |
| Hardwood Floors, Drapes/Blinds | |
| — | |
| Not in DB | |
| Clubhouse, Park, Pool, Sidewalks, Street Lights, Street Paved | |
| — | |
| — | |
| — |
Tax History
| Year | Property Taxes |
|---|---|
| 2013 | $5,677 |
| 2021 | $7,003 |
Contact Agent
Nearby Similar Homes
Nearby Sold Comparables
Contact Agent
Listing Provided By
Century 21 Affiliated

