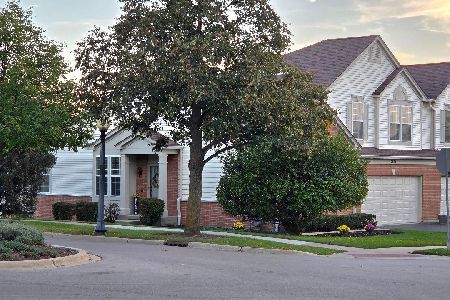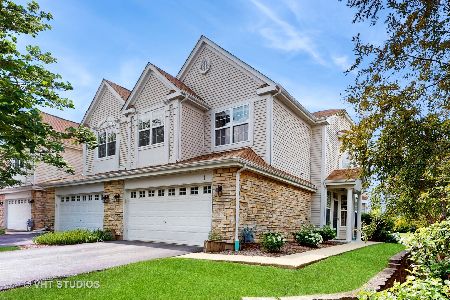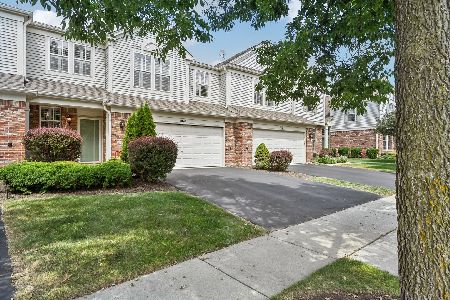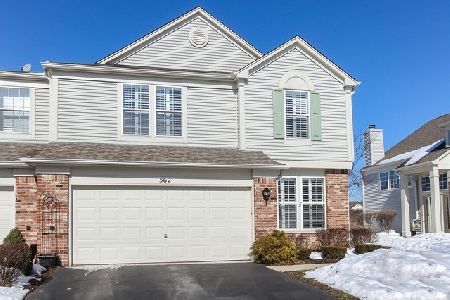564 Woods Creek Lane, Algonquin, Illinois 60102
$214,990
|
Sold
|
|
| Status: | Closed |
| Sqft: | 1,705 |
| Cost/Sqft: | $126 |
| Beds: | 2 |
| Baths: | 3 |
| Year Built: | 2002 |
| Property Taxes: | $5,135 |
| Days On Market: | 1997 |
| Lot Size: | 0,00 |
Description
Wonderful Creekside Meadows townhome with 2 bedrooms, 2.1 baths and spacious loft. Kitchen with eating area and center island with beautiful granite with access to a truly peaceful back patio. Living room with fireplace and plantation shutters that extend throughout the home. Large master suite with vaulted ceilings. Private master bath with 2 sinks, soaking tub, separate shower and huge walk-in closet. 2nd floor laundry room with storage cabinets. NEW washer/dryer, furnace and A/C replaced in 2018 and NEW garage door motor in 2019. All just minutes away from shopping, restaurants, walking trails, and highway access!
Property Specifics
| Condos/Townhomes | |
| 2 | |
| — | |
| 2002 | |
| None | |
| — | |
| No | |
| — |
| Mc Henry | |
| Creekside Meadows | |
| 180 / Monthly | |
| Insurance,Exterior Maintenance,Lawn Care,Snow Removal | |
| Public | |
| Public Sewer | |
| 10765126 | |
| 1930378006 |
Nearby Schools
| NAME: | DISTRICT: | DISTANCE: | |
|---|---|---|---|
|
Grade School
Lincoln Prairie Elementary Schoo |
300 | — | |
|
Middle School
Westfield Community School |
300 | Not in DB | |
|
High School
H D Jacobs High School |
300 | Not in DB | |
Property History
| DATE: | EVENT: | PRICE: | SOURCE: |
|---|---|---|---|
| 12 Aug, 2020 | Sold | $214,990 | MRED MLS |
| 3 Jul, 2020 | Under contract | $214,990 | MRED MLS |
| 30 Jun, 2020 | Listed for sale | $214,990 | MRED MLS |
| 30 Sep, 2025 | Sold | $327,500 | MRED MLS |
| 1 Sep, 2025 | Under contract | $335,000 | MRED MLS |
| 15 Aug, 2025 | Listed for sale | $335,000 | MRED MLS |
| 12 Nov, 2025 | Under contract | $0 | MRED MLS |
| 15 Oct, 2025 | Listed for sale | $0 | MRED MLS |
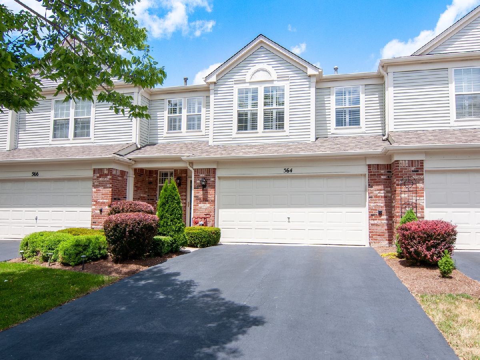
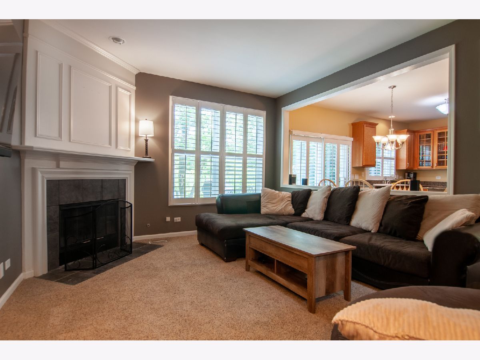
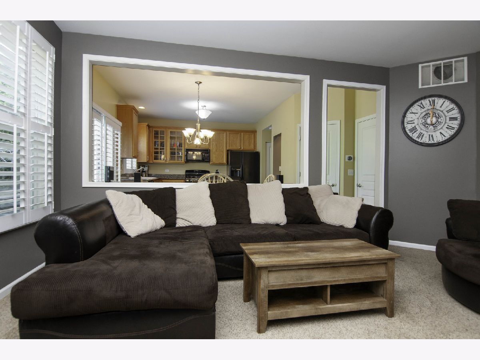
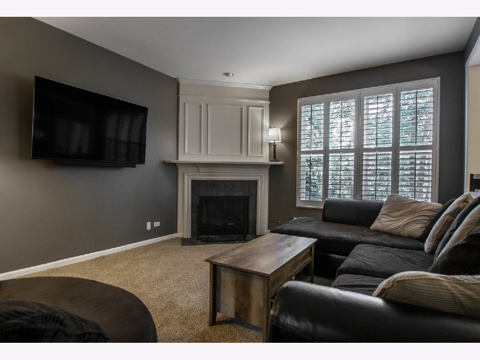
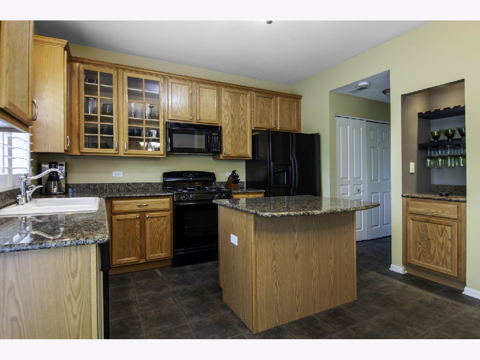
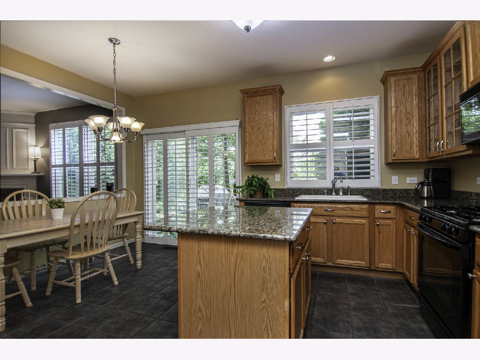
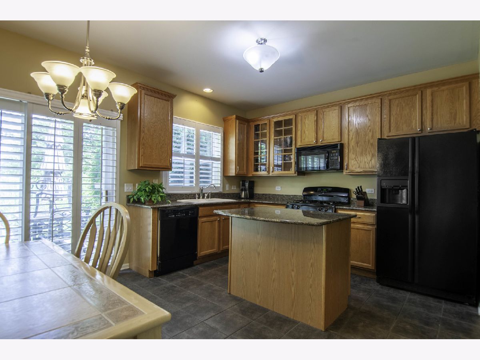
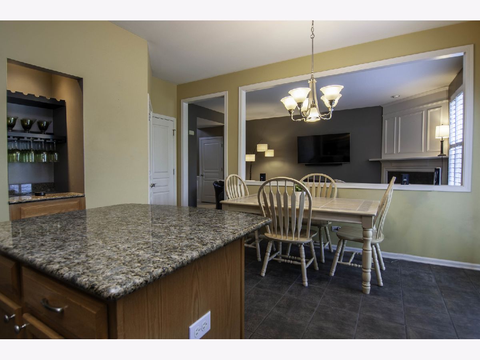
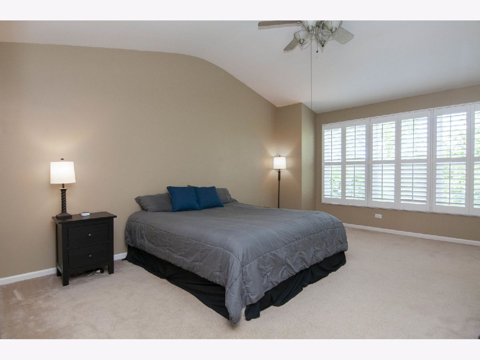
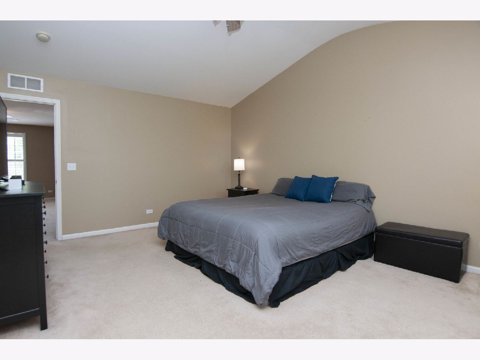
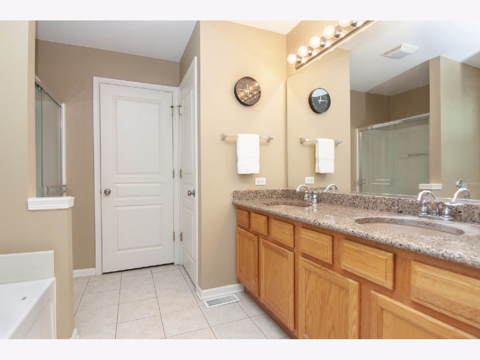
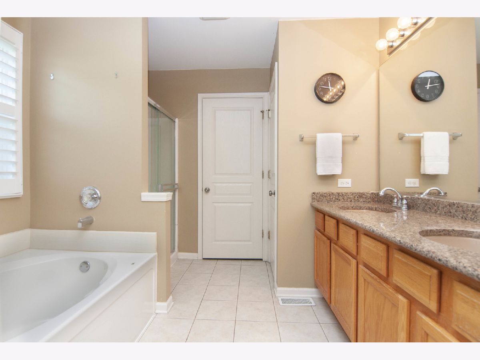
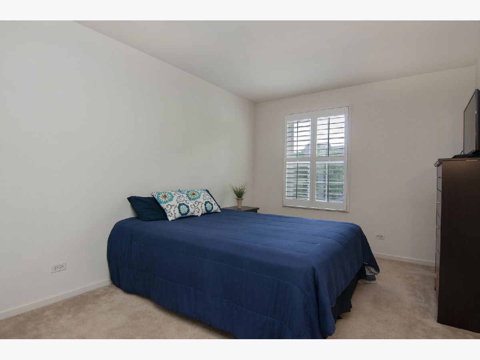
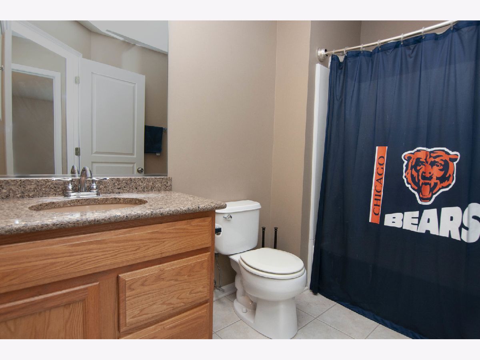
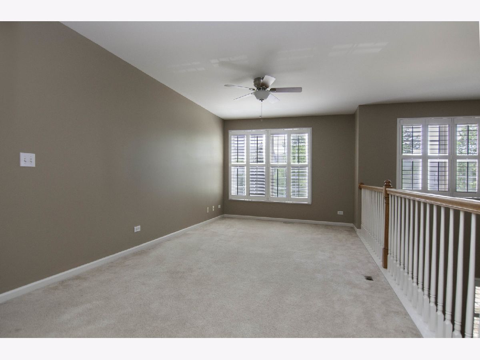
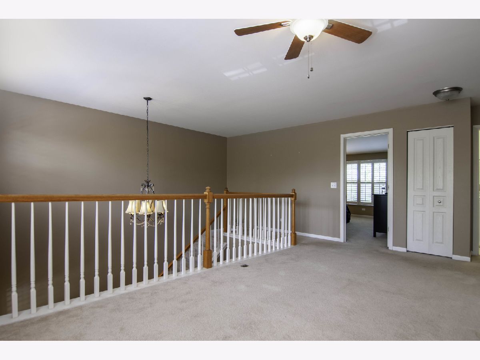
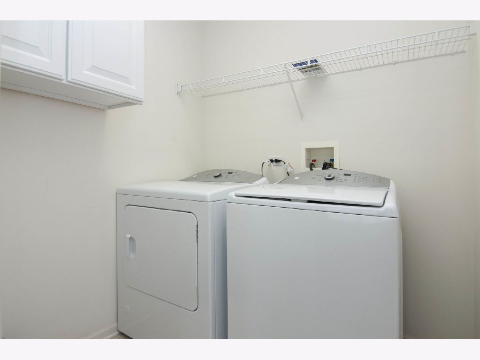
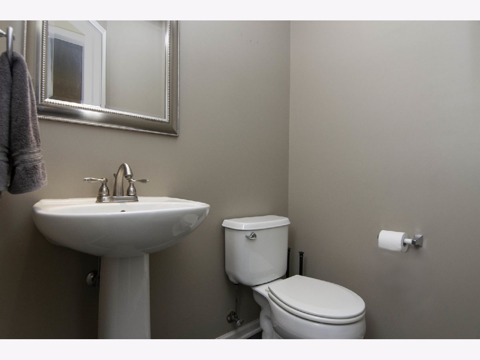
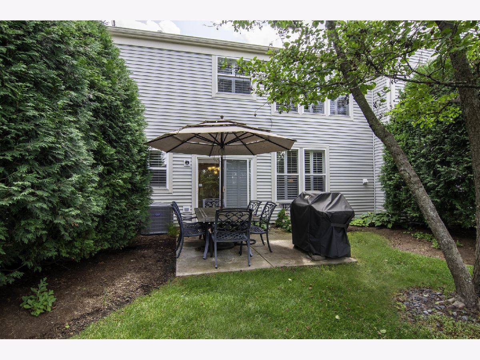
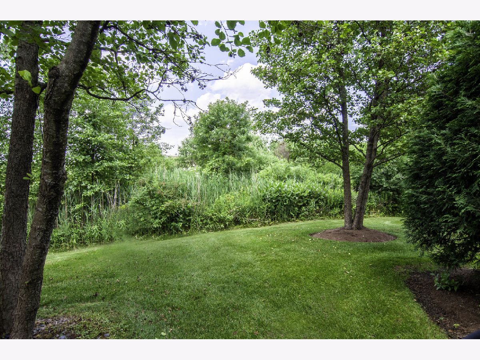
Room Specifics
Total Bedrooms: 2
Bedrooms Above Ground: 2
Bedrooms Below Ground: 0
Dimensions: —
Floor Type: Carpet
Full Bathrooms: 3
Bathroom Amenities: Separate Shower,Double Sink
Bathroom in Basement: 0
Rooms: Loft,Eating Area,Walk In Closet
Basement Description: None
Other Specifics
| 2 | |
| Concrete Perimeter | |
| Asphalt | |
| Patio, Storms/Screens, Cable Access | |
| Common Grounds,Wetlands adjacent,Landscaped | |
| 1991 | |
| — | |
| Full | |
| Vaulted/Cathedral Ceilings, Second Floor Laundry, Laundry Hook-Up in Unit, Walk-In Closet(s) | |
| Range, Microwave, Dishwasher, Refrigerator, Washer, Dryer, Disposal | |
| Not in DB | |
| — | |
| — | |
| Bike Room/Bike Trails | |
| Attached Fireplace Doors/Screen, Gas Log, Gas Starter |
Tax History
| Year | Property Taxes |
|---|---|
| 2020 | $5,135 |
| 2025 | $6,047 |
Contact Agent
Nearby Similar Homes
Nearby Sold Comparables
Contact Agent
Listing Provided By
Homesmart Connect LLC

