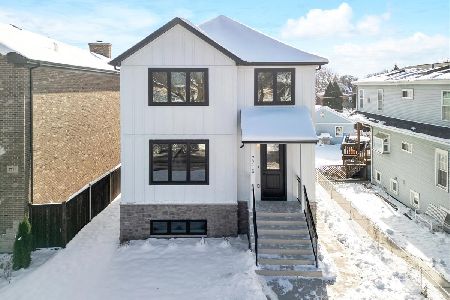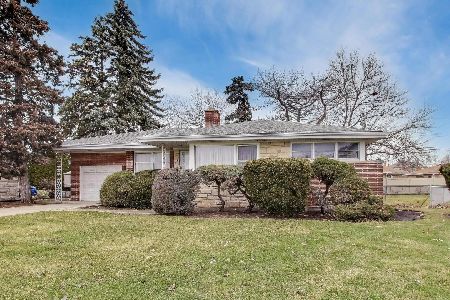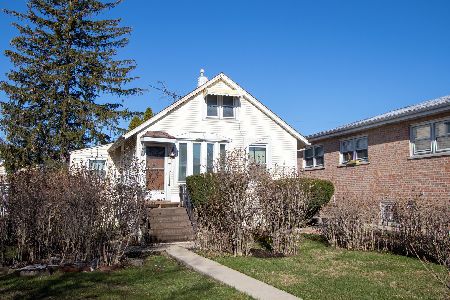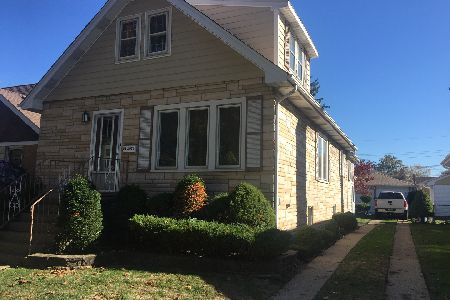5622 Overhill Avenue, Norwood Park, Chicago, Illinois 60631
$503,000
|
Sold
|
|
| Status: | Closed |
| Sqft: | 3,660 |
| Cost/Sqft: | $137 |
| Beds: | 3 |
| Baths: | 3 |
| Year Built: | 1992 |
| Property Taxes: | $4,957 |
| Days On Market: | 2692 |
| Lot Size: | 0,12 |
Description
No expense spared when the current owners built this SPACIOUS custom home! Over 3600 square feet of combined living space! This meticulously maintained homes main floor features fireplace,large eat-in kitchen, formal dining room with tray ceiling, master bedroom bathroom with whirlpool tub and separate shower, skylights, oak floors, trim and doors throughout! Full finished basement has separate radiant heating system, 2 additional bedrooms, eat-in kitchen, fireplace, large living room, and full bathroom with tub, and separate shower, ideal for related living quarters! The exterior of the home has also been meticulously maintained and features a professionally landscaped fenced yard, and has lawn sprinklers. Besides the garage parking, there is additional parking pad next to it! The area boasts 2 exceptional grade schools, Oriole and Edison.
Property Specifics
| Single Family | |
| — | |
| Ranch | |
| 1992 | |
| Full | |
| — | |
| No | |
| 0.12 |
| Cook | |
| — | |
| 0 / Not Applicable | |
| None | |
| Lake Michigan | |
| Public Sewer, Overhead Sewers | |
| 10079120 | |
| 12013210400000 |
Nearby Schools
| NAME: | DISTRICT: | DISTANCE: | |
|---|---|---|---|
|
Grade School
Oriole Park Elementary School |
299 | — | |
|
Alternate Elementary School
Edison Park Elementary School |
— | Not in DB | |
Property History
| DATE: | EVENT: | PRICE: | SOURCE: |
|---|---|---|---|
| 2 Nov, 2018 | Sold | $503,000 | MRED MLS |
| 18 Sep, 2018 | Under contract | $499,900 | MRED MLS |
| 11 Sep, 2018 | Listed for sale | $499,900 | MRED MLS |
Room Specifics
Total Bedrooms: 5
Bedrooms Above Ground: 3
Bedrooms Below Ground: 2
Dimensions: —
Floor Type: Hardwood
Dimensions: —
Floor Type: Hardwood
Dimensions: —
Floor Type: Carpet
Dimensions: —
Floor Type: —
Full Bathrooms: 3
Bathroom Amenities: Whirlpool,Separate Shower
Bathroom in Basement: 1
Rooms: Kitchen,Bedroom 5
Basement Description: Finished,Exterior Access
Other Specifics
| 2.5 | |
| Concrete Perimeter | |
| Concrete,Off Alley | |
| Patio, Storms/Screens | |
| Fenced Yard,Landscaped | |
| 40 X 127 | |
| — | |
| Full | |
| Skylight(s), Hardwood Floors, Heated Floors, First Floor Bedroom, In-Law Arrangement, First Floor Full Bath | |
| Double Oven, Microwave, Dishwasher, Refrigerator, Washer, Dryer, Disposal, Cooktop, Built-In Oven, Range Hood | |
| Not in DB | |
| Sidewalks, Street Lights, Street Paved | |
| — | |
| — | |
| Wood Burning |
Tax History
| Year | Property Taxes |
|---|---|
| 2018 | $4,957 |
Contact Agent
Nearby Similar Homes
Nearby Sold Comparables
Contact Agent
Listing Provided By
Master Key Realty Inc.












