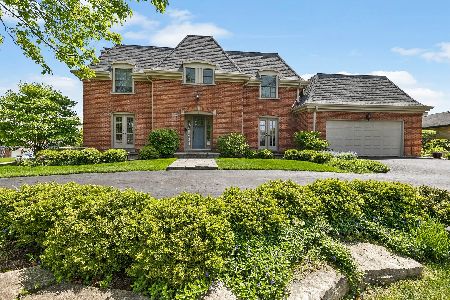5623 Lawn Drive, Western Springs, Illinois 60558
$578,000
|
Sold
|
|
| Status: | Closed |
| Sqft: | 0 |
| Cost/Sqft: | — |
| Beds: | 4 |
| Baths: | 3 |
| Year Built: | 1969 |
| Property Taxes: | $9,012 |
| Days On Market: | 2375 |
| Lot Size: | 0,27 |
Description
Situated on an oversized lot in the heart of Ridgewood, this well-maintained turn key ready home features a sun-drenched split floor plan with hardwood floors throughout. A spacious and updated eat-in kitchen includes white cabinets, granite countertops and stainless steel appliances, while a separate formal dining room and living room are perfect for entertaining. A master suite as well as 2 additional bedrooms are located on the main level, with another bedroom, bath and separate family room with fireplace can be found on the lower level. Just off the kitchen, a four seasons room leads onto the amazing deck complete with natural gas grill overlooking the expansive professionally landscaped yard. An oversized 2.5-car garage with shop offers ample storage.
Property Specifics
| Single Family | |
| — | |
| — | |
| 1969 | |
| English | |
| — | |
| No | |
| 0.27 |
| Cook | |
| Ridgewood | |
| 0 / Not Applicable | |
| None | |
| Public | |
| Public Sewer | |
| 10459607 | |
| 18182010580000 |
Nearby Schools
| NAME: | DISTRICT: | DISTANCE: | |
|---|---|---|---|
|
Grade School
Highlands Elementary School |
106 | — | |
|
Middle School
Highlands Middle School |
106 | Not in DB | |
|
High School
Lyons Twp High School |
204 | Not in DB | |
Property History
| DATE: | EVENT: | PRICE: | SOURCE: |
|---|---|---|---|
| 26 Aug, 2019 | Sold | $578,000 | MRED MLS |
| 26 Jul, 2019 | Under contract | $586,000 | MRED MLS |
| 22 Jul, 2019 | Listed for sale | $586,000 | MRED MLS |
Room Specifics
Total Bedrooms: 4
Bedrooms Above Ground: 4
Bedrooms Below Ground: 0
Dimensions: —
Floor Type: Hardwood
Dimensions: —
Floor Type: Hardwood
Dimensions: —
Floor Type: Hardwood
Full Bathrooms: 3
Bathroom Amenities: Separate Shower
Bathroom in Basement: 0
Rooms: Deck,Storage,Foyer,Sun Room
Basement Description: Finished
Other Specifics
| 2 | |
| Concrete Perimeter | |
| Asphalt | |
| Deck, Patio, Storms/Screens, Outdoor Grill | |
| — | |
| 69X48X171X205 | |
| — | |
| Full | |
| Hardwood Floors | |
| Range, Microwave, Dishwasher, Refrigerator, Washer, Dryer, Disposal | |
| Not in DB | |
| Street Paved | |
| — | |
| — | |
| Wood Burning |
Tax History
| Year | Property Taxes |
|---|---|
| 2019 | $9,012 |
Contact Agent
Nearby Similar Homes
Nearby Sold Comparables
Contact Agent
Listing Provided By
Dream Town Realty










