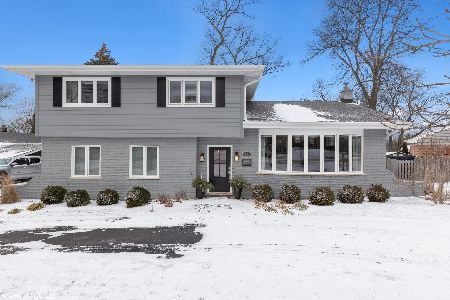5627 Lawn Drive, Western Springs, Illinois 60558
$751,000
|
Sold
|
|
| Status: | Closed |
| Sqft: | 3,100 |
| Cost/Sqft: | $248 |
| Beds: | 4 |
| Baths: | 3 |
| Year Built: | 1968 |
| Property Taxes: | $13,950 |
| Days On Market: | 2527 |
| Lot Size: | 0,25 |
Description
By simply looking at this beautiful Ridgewood property, it's easy to envision making this house into your next home. Double Entry invites you into the grand living room. Kitchen is the heart of this home, walls of white cabinetry, granite counters, subway tile backsplash & spacious center island. Dining room is perfect for entertaining. Continue into the family room with striking fireplace & flanking custom built-in shelving. Mudroom/laundry is perfect for today's busy families. Large master bedroom has vaulted ceiling, fantastic walk-in closet, spa-like master bath: his & her vanities, soaking tub, separate shower & private commode. 3 more spacious bedrooms, full bath & double linen closet round out the 2nd floor. Lower level is perfect place to watch movies. Step out to the backyard & imagine endless summer evenings on your paver patio overlooking a large professionally landscaped private yard. Something rarely seen, 2 car attached garage & detached 2 car garage. All NEW windows.
Property Specifics
| Single Family | |
| — | |
| Colonial | |
| 1968 | |
| English | |
| — | |
| No | |
| 0.25 |
| Cook | |
| Ridgewood | |
| 0 / Not Applicable | |
| None | |
| Public | |
| Public Sewer | |
| 10277987 | |
| 18182010570000 |
Nearby Schools
| NAME: | DISTRICT: | DISTANCE: | |
|---|---|---|---|
|
Grade School
Highlands Elementary School |
106 | — | |
|
Middle School
Highlands Middle School |
106 | Not in DB | |
|
High School
Lyons Twp High School |
204 | Not in DB | |
Property History
| DATE: | EVENT: | PRICE: | SOURCE: |
|---|---|---|---|
| 10 Jun, 2019 | Sold | $751,000 | MRED MLS |
| 29 Apr, 2019 | Under contract | $769,000 | MRED MLS |
| 20 Feb, 2019 | Listed for sale | $769,000 | MRED MLS |
Room Specifics
Total Bedrooms: 4
Bedrooms Above Ground: 4
Bedrooms Below Ground: 0
Dimensions: —
Floor Type: Hardwood
Dimensions: —
Floor Type: Hardwood
Dimensions: —
Floor Type: Hardwood
Full Bathrooms: 3
Bathroom Amenities: Separate Shower,Double Sink,Soaking Tub
Bathroom in Basement: 0
Rooms: Recreation Room,Storage
Basement Description: Finished
Other Specifics
| 4 | |
| Concrete Perimeter | |
| Brick | |
| Brick Paver Patio | |
| Corner Lot | |
| 97X81X121X144 | |
| Pull Down Stair | |
| Full | |
| Vaulted/Cathedral Ceilings, Hardwood Floors, First Floor Laundry | |
| Range, Microwave, Dishwasher, Refrigerator, Washer, Dryer, Disposal | |
| Not in DB | |
| Street Paved | |
| — | |
| — | |
| Wood Burning |
Tax History
| Year | Property Taxes |
|---|---|
| 2019 | $13,950 |
Contact Agent
Nearby Similar Homes
Nearby Sold Comparables
Contact Agent
Listing Provided By
Compass










