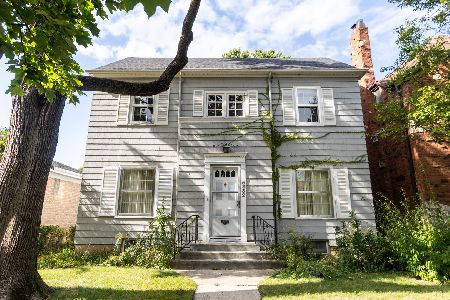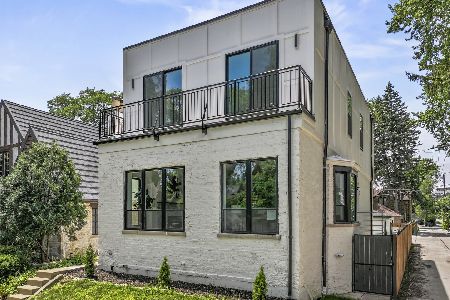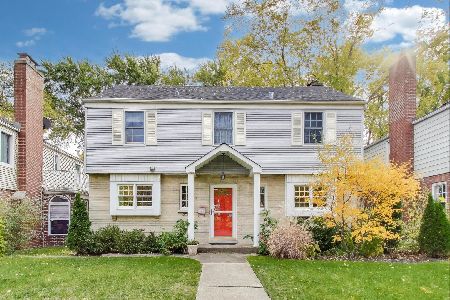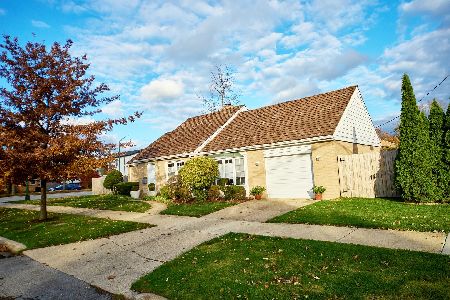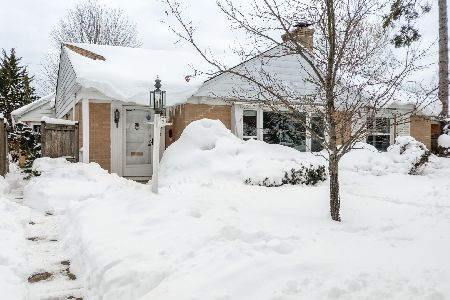5625 Kilbourn Avenue, Forest Glen, Chicago, Illinois 60646
$462,500
|
Sold
|
|
| Status: | Closed |
| Sqft: | 0 |
| Cost/Sqft: | — |
| Beds: | 3 |
| Baths: | 2 |
| Year Built: | 1955 |
| Property Taxes: | $8,209 |
| Days On Market: | 2922 |
| Lot Size: | 0,00 |
Description
The Sauganash mid-century ranch you have been waiting for! Great flow in this spacious 3 bedroom home with a large family room off the kitchen. The huge living room with wood buring fireplace has room for the biggest sectional sofa. There is a large kitchen with custom wood cabinets, Corian counters, Sub-Zero refrigerator, and a peninsula with stools so you can keep the cook company. Adjacent to the kitchen is a large family room. The family room opens to a deck and pretty yard. All 3 bedrooms are good-sized, and they are served by a new full bath with separate tub and shower. There is a generous full, wide-open high-ceilinged basement with a new full bath. Easy entry to the attached 2.5 car garage from the family room. Forest Preserves at the end of the block. Nature Walk and Park nearby as well as a Montessori School and the highly rated Sauganash Elementary School. Easy access to the Edens (94) Expressway to drive to downtown Chicago or to the northern suburbs.
Property Specifics
| Single Family | |
| — | |
| Ranch | |
| 1955 | |
| Full | |
| RANCH | |
| No | |
| — |
| Cook | |
| Sauganash | |
| 0 / Not Applicable | |
| None | |
| Lake Michigan,Public | |
| Public Sewer | |
| 09807686 | |
| 13033260610000 |
Nearby Schools
| NAME: | DISTRICT: | DISTANCE: | |
|---|---|---|---|
|
Grade School
Sauganash Elementary School |
299 | — | |
Property History
| DATE: | EVENT: | PRICE: | SOURCE: |
|---|---|---|---|
| 26 Nov, 2007 | Sold | $450,000 | MRED MLS |
| 12 Nov, 2007 | Under contract | $474,999 | MRED MLS |
| 5 Nov, 2007 | Listed for sale | $474,999 | MRED MLS |
| 25 May, 2018 | Sold | $462,500 | MRED MLS |
| 26 Mar, 2018 | Under contract | $499,900 | MRED MLS |
| — | Last price change | $514,000 | MRED MLS |
| 28 Nov, 2017 | Listed for sale | $514,000 | MRED MLS |
Room Specifics
Total Bedrooms: 3
Bedrooms Above Ground: 3
Bedrooms Below Ground: 0
Dimensions: —
Floor Type: Hardwood
Dimensions: —
Floor Type: Hardwood
Full Bathrooms: 2
Bathroom Amenities: Separate Shower
Bathroom in Basement: 1
Rooms: Recreation Room
Basement Description: Partially Finished
Other Specifics
| 2.5 | |
| Concrete Perimeter | |
| Off Alley | |
| Deck | |
| Fenced Yard | |
| 57X117 | |
| Unfinished | |
| None | |
| Hardwood Floors, First Floor Bedroom, First Floor Full Bath | |
| Range, Microwave, Dishwasher, High End Refrigerator, Washer, Dryer, Disposal | |
| Not in DB | |
| Tennis Courts, Sidewalks, Street Lights, Street Paved | |
| — | |
| — | |
| Wood Burning, Attached Fireplace Doors/Screen |
Tax History
| Year | Property Taxes |
|---|---|
| 2007 | $4,520 |
| 2018 | $8,209 |
Contact Agent
Nearby Similar Homes
Nearby Sold Comparables
Contact Agent
Listing Provided By
@properties

