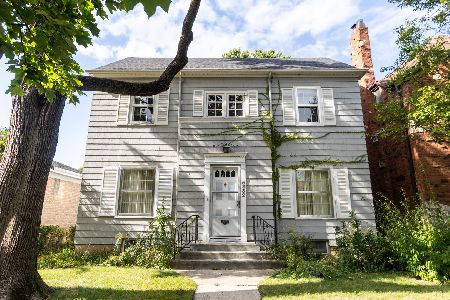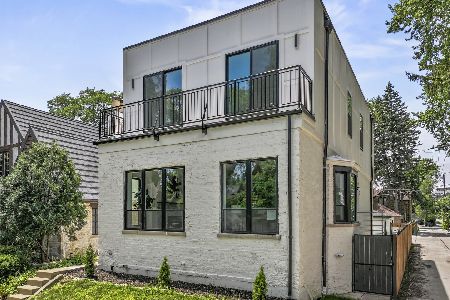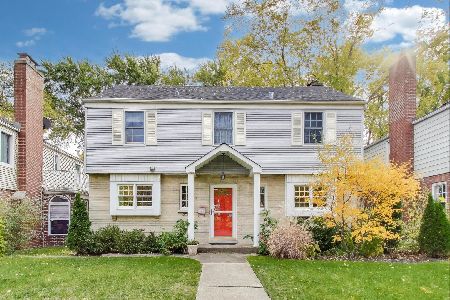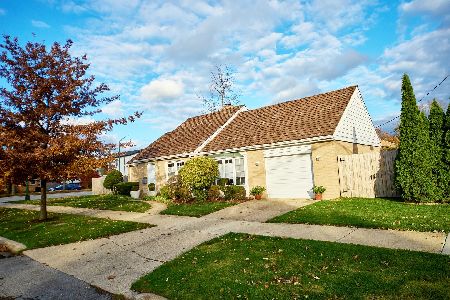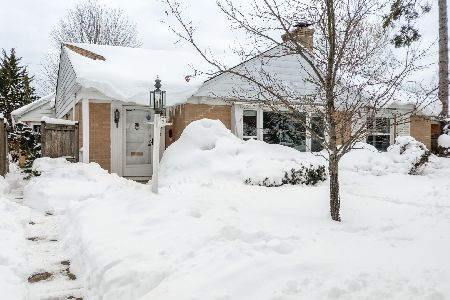5633 Kilbourn Avenue, Forest Glen, Chicago, Illinois 60646
$350,000
|
Sold
|
|
| Status: | Closed |
| Sqft: | 1,476 |
| Cost/Sqft: | $251 |
| Beds: | 3 |
| Baths: | 2 |
| Year Built: | 1948 |
| Property Taxes: | $7,092 |
| Days On Market: | 3342 |
| Lot Size: | 0,00 |
Description
SAUGANASH GEORGIAN STYLE 3 BEDROOM W/1.1 BATH HOME AND 2-CAR GARAGE HAVE FACE BRICK ALL AROUND. 50' WIDE LOT (ALMOST 6,000 SF.) HAS GREAT BACKYARD SPACE. ONE-OWNER HOME HAS HARDWOOD FLOORS UNDER CARPETING, WHICH HAVE ALWAYS BEEN CARPETED. FOYER ENTRY AND GOOD-SIZED FORMAL LIVING AND DINING ROOMS - W/MARBLE SURROUND WOOD BURNING FIREPLACE. SUNNY KITCHEN HAS WINDOWED EATING AREA. LARGE BAY FRONT WINDOW--ALL WINDOWS HAVE BEEN UPDATED. 2ND FLOOR HAS LARGE MASTER BEDROOM - 2 ADD'L BEDROOMS, FULL BATH AND LARGE HALL LINEN CLOSET. 1/2 BATH IS ON 1ST FLOOR. NEWER WASHER/DRYER AND EXT. FRONT ENTRY STAIRS. GARAGE DOOR OPENER NEW 9/2016) . GREAT-SIZED FINISHED REC. ROOM IN BASEMENT- PLUS LAUNDRY AND WORKSHOP AREAS. DETACHED GARAGE HAS STREET ACCESS. SAUGANASH SCHOOLS! NEARBY PRESCHOOL. CLOSE TO FOREST PRESERVE, BIKE/RUNNING TRAILS, SHOPPING, RESTAURANTS AND TRANSPORTATION. HOUSE COULD USE UPDATING AND PROPERTY IS BEING SOLD "AS IS."
Property Specifics
| Single Family | |
| — | |
| Georgian | |
| 1948 | |
| Full | |
| — | |
| No | |
| — |
| Cook | |
| Sauganash | |
| 0 / Not Applicable | |
| None | |
| Lake Michigan | |
| Public Sewer | |
| 09358655 | |
| 13033260600000 |
Nearby Schools
| NAME: | DISTRICT: | DISTANCE: | |
|---|---|---|---|
|
Grade School
Sauganash Elementary School |
299 | — | |
|
High School
Taft High School |
299 | Not in DB | |
Property History
| DATE: | EVENT: | PRICE: | SOURCE: |
|---|---|---|---|
| 25 Oct, 2016 | Sold | $350,000 | MRED MLS |
| 7 Oct, 2016 | Under contract | $369,900 | MRED MLS |
| 4 Oct, 2016 | Listed for sale | $369,900 | MRED MLS |
Room Specifics
Total Bedrooms: 3
Bedrooms Above Ground: 3
Bedrooms Below Ground: 0
Dimensions: —
Floor Type: Carpet
Dimensions: —
Floor Type: Hardwood
Full Bathrooms: 2
Bathroom Amenities: —
Bathroom in Basement: 0
Rooms: Recreation Room,Foyer
Basement Description: Partially Finished
Other Specifics
| 2 | |
| Concrete Perimeter | |
| Asphalt,Concrete | |
| Storms/Screens | |
| — | |
| 50 X 117 | |
| — | |
| None | |
| — | |
| Refrigerator, Washer, Dryer | |
| Not in DB | |
| Sidewalks, Street Lights, Street Paved | |
| — | |
| — | |
| Wood Burning |
Tax History
| Year | Property Taxes |
|---|---|
| 2016 | $7,092 |
Contact Agent
Nearby Similar Homes
Nearby Sold Comparables
Contact Agent
Listing Provided By
Baird & Warner

