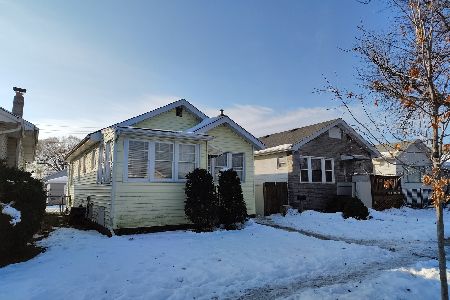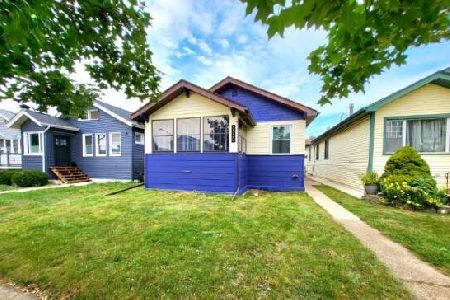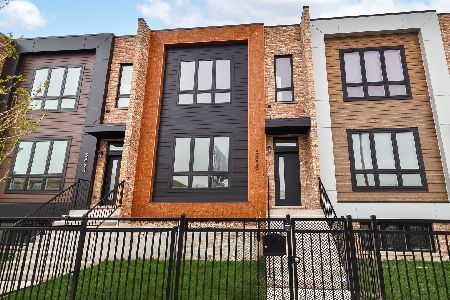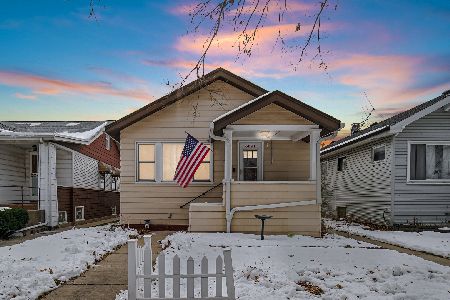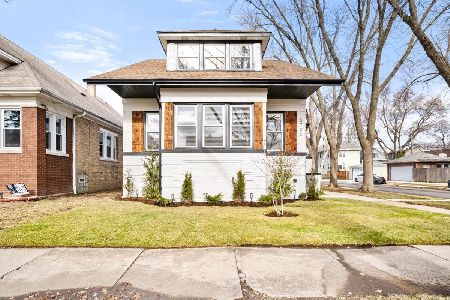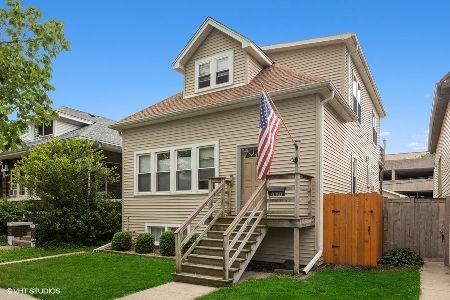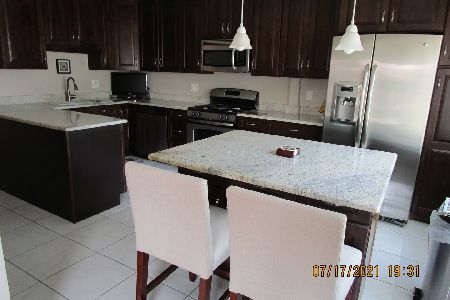5625 Patterson Avenue, Portage Park, Chicago, Illinois 60634
$435,500
|
Sold
|
|
| Status: | Closed |
| Sqft: | 2,800 |
| Cost/Sqft: | $161 |
| Beds: | 4 |
| Baths: | 3 |
| Year Built: | 1926 |
| Property Taxes: | $5,190 |
| Days On Market: | 2563 |
| Lot Size: | 0,10 |
Description
Classic Portage Park bungalow on oversized (35x125) lot in pristine condition. This 6BR/3BA home has been meticulously maintained with a new tear off roof, new steps & paver walkway in front house plus all new blinds. Main level features a formal front entry with wide living room/dining room area that leads to the renovated kitchen with walnut stained 42" cabinets, SS appliances and granite counters with full height backsplash. Kitchen leads out to a sunny breakfast room and back deck/yard perfect for entertaining. Home features 2 bedrooms on each level with a top floor master suite that includes a family room & modern bathroom. Spacious lower level with 8 foot ceilings, full bath and large laundry room with LG washer/dryer. Home features dual HVAC system, modern bathrooms, and hardwood floors on main level. Walk to Easy Street Brewery, Portage Grounds, beautiful Portage Park, & xSport Fitness. Ten minute drive to Metra with easy parking with only 3 stops to Union station (20 minutes)
Property Specifics
| Single Family | |
| — | |
| Bungalow | |
| 1926 | |
| Full | |
| — | |
| No | |
| 0.1 |
| Cook | |
| — | |
| 0 / Not Applicable | |
| None | |
| Public | |
| Public Sewer | |
| 10172136 | |
| 13202310100000 |
Property History
| DATE: | EVENT: | PRICE: | SOURCE: |
|---|---|---|---|
| 19 Dec, 2012 | Sold | $314,000 | MRED MLS |
| 8 Nov, 2012 | Under contract | $319,900 | MRED MLS |
| — | Last price change | $324,900 | MRED MLS |
| 5 Oct, 2012 | Listed for sale | $324,900 | MRED MLS |
| 28 Feb, 2019 | Sold | $435,500 | MRED MLS |
| 19 Jan, 2019 | Under contract | $450,000 | MRED MLS |
| 14 Jan, 2019 | Listed for sale | $450,000 | MRED MLS |
Room Specifics
Total Bedrooms: 6
Bedrooms Above Ground: 4
Bedrooms Below Ground: 2
Dimensions: —
Floor Type: Carpet
Dimensions: —
Floor Type: Hardwood
Dimensions: —
Floor Type: Hardwood
Dimensions: —
Floor Type: —
Dimensions: —
Floor Type: —
Full Bathrooms: 3
Bathroom Amenities: Whirlpool,Double Sink
Bathroom in Basement: 1
Rooms: Bedroom 5,Bedroom 6,Recreation Room,Heated Sun Room,Foyer,Storage,Deck,Enclosed Porch Heated
Basement Description: Finished,Exterior Access
Other Specifics
| 2 | |
| Concrete Perimeter | |
| — | |
| Deck, Porch | |
| Fenced Yard | |
| 35X125 | |
| Finished,Interior Stair | |
| None | |
| Vaulted/Cathedral Ceilings, Hardwood Floors, First Floor Bedroom, First Floor Full Bath | |
| Range, Microwave, Dishwasher, High End Refrigerator, Washer, Dryer, Stainless Steel Appliance(s) | |
| Not in DB | |
| Sidewalks, Street Lights, Street Paved, Other | |
| — | |
| — | |
| — |
Tax History
| Year | Property Taxes |
|---|---|
| 2012 | $4,323 |
| 2019 | $5,190 |
Contact Agent
Nearby Similar Homes
Nearby Sold Comparables
Contact Agent
Listing Provided By
@properties


