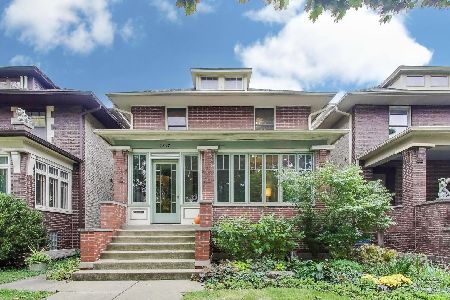5626 Ridge Avenue, Edgewater, Chicago, Illinois 60660
$575,000
|
Sold
|
|
| Status: | Closed |
| Sqft: | 0 |
| Cost/Sqft: | — |
| Beds: | 2 |
| Baths: | 3 |
| Year Built: | 1900 |
| Property Taxes: | $11,984 |
| Days On Market: | 2514 |
| Lot Size: | 0,07 |
Description
Rare, updated vintage coming soon to Edgewater. CPS Level 1+ Peirce School. This 3 level home offers hardwood floors throughout and a total of 4 bedroom plus 2.5 baths. The main living areas is an entertainers paradise and has 10 ft ceilings, extra large windows and a fireplace separating the living room from the kitchen/dining combo. The spacious kitchen has 42" cherry cabinets, SS appliances and granite counters. Upstairs are 3 bedrooms, an office and large bath off of the master bedroom. The ground level floor is perfect for an in law suite or for related living; features bedroom plus dressing room, living room, full bath and mechanical room. A unique feature is its private, gated entry which leads to a dedicated driveway. Also, the lush side yard is enclosed by a towering ivy lined wall to the south. Enjoy the many warm Chicago days on its deck of the back of the home. 30k of upgrades in prior 2yrs: nearly all new windows, NEW AC, NEW furnace and custom carpent
Property Specifics
| Single Family | |
| — | |
| Farmhouse | |
| 1900 | |
| English | |
| — | |
| No | |
| 0.07 |
| Cook | |
| — | |
| 0 / Not Applicable | |
| None | |
| Public | |
| Public Sewer | |
| 10280853 | |
| 14053310480000 |
Nearby Schools
| NAME: | DISTRICT: | DISTANCE: | |
|---|---|---|---|
|
Grade School
Peirce Elementary School Intl St |
299 | — | |
|
Middle School
Peirce Elementary School Intl St |
299 | Not in DB | |
|
High School
Senn High School |
299 | Not in DB | |
Property History
| DATE: | EVENT: | PRICE: | SOURCE: |
|---|---|---|---|
| 26 Sep, 2016 | Sold | $500,000 | MRED MLS |
| 9 Aug, 2016 | Under contract | $499,900 | MRED MLS |
| 2 Aug, 2016 | Listed for sale | $499,900 | MRED MLS |
| 23 May, 2019 | Sold | $575,000 | MRED MLS |
| 5 Apr, 2019 | Under contract | $575,000 | MRED MLS |
| 23 Feb, 2019 | Listed for sale | $575,000 | MRED MLS |
Room Specifics
Total Bedrooms: 3
Bedrooms Above Ground: 2
Bedrooms Below Ground: 1
Dimensions: —
Floor Type: Hardwood
Dimensions: —
Floor Type: —
Full Bathrooms: 3
Bathroom Amenities: —
Bathroom in Basement: 1
Rooms: Office,Attic,Sitting Room,Foyer,Storage,Deck,Enclosed Porch
Basement Description: Finished
Other Specifics
| — | |
| — | |
| — | |
| — | |
| — | |
| 40 X 80 | |
| Unfinished | |
| Full | |
| Hardwood Floors | |
| Range, Microwave, Dishwasher, Refrigerator, Washer, Dryer | |
| Not in DB | |
| Sidewalks, Street Lights, Street Paved | |
| — | |
| — | |
| Gas Log, Gas Starter |
Tax History
| Year | Property Taxes |
|---|---|
| 2016 | $10,842 |
| 2019 | $11,984 |
Contact Agent
Nearby Similar Homes
Nearby Sold Comparables
Contact Agent
Listing Provided By
@properties





