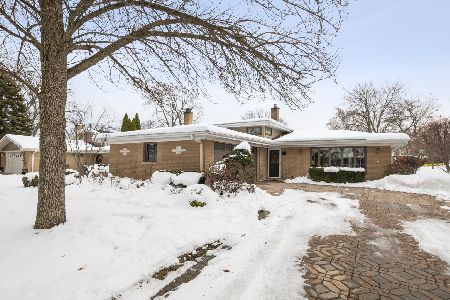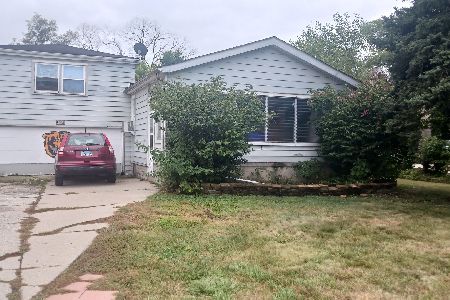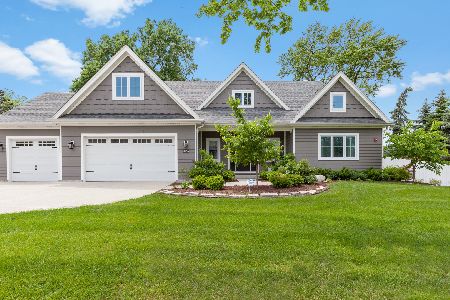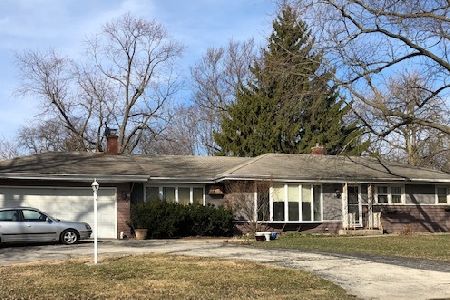5627 Catherine Avenue, Countryside, Illinois 60525
$537,000
|
Sold
|
|
| Status: | Closed |
| Sqft: | 0 |
| Cost/Sqft: | — |
| Beds: | 4 |
| Baths: | 4 |
| Year Built: | 1947 |
| Property Taxes: | $6,050 |
| Days On Market: | 2057 |
| Lot Size: | 0,00 |
Description
Highly sought-after sprawling brick ranch on professionally landscaped park-like 135 x 150 foot lot with tons of shade trees, front and back paver brick patios and 2.5 car attached garage. Amazing renovated space, one-level living, low taxes, expansive yard and Lyons Township High School! This renovated home offers a timeless interior featuring engineered bamboo flooring, generous base molding, recessed lighting, solid oak Craftsman-style interior doors and Andersen windows with Prairie style mullions. Formal living room features substantial front entry door with leaded glass window, matching sidelights and window alcove overlooking the gorgeous front yard. Amazing eat-in kitchen with Craftsman-style cherry cabinets, crown finish, under-cabinet lighting, stone countertops, stainless steel appliances and center island that seats five all open to dining area and must have first floor family room with inviting wood-burning fireplace with gas start. This open concept floor plan is perfect for entertaining and gives easy access to the back patio with sun-infused sliding glass doors. Wonderful home office/family work station with two built-in desks and skylight above, convenient mud room with direct garage access and main level laundry room with secondary access to patio. Four main level bedrooms and 2.5 baths - including master bedroom suite with walk-in closet and spa-inspired bath with cherry vanity, Jerusalem marble, glass tiles, whirlpool tub, walk-in shower with rain shower head, body sprays and built-in bench. Fantastic finished basement with vinyl plank flooring, game room, rec room, storage and full bathroom with walk-in shower. Nothing to do but move in and enjoy this awesome home along with the space and privacy this large lot has to offer!
Property Specifics
| Single Family | |
| — | |
| Ranch | |
| 1947 | |
| Partial | |
| RANCH | |
| No | |
| — |
| Cook | |
| — | |
| 0 / Not Applicable | |
| None | |
| Lake Michigan,Public | |
| Public Sewer | |
| 10741977 | |
| 18161070070000 |
Nearby Schools
| NAME: | DISTRICT: | DISTANCE: | |
|---|---|---|---|
|
Grade School
Ideal Elementary School |
105 | — | |
|
Middle School
Wm F Gurrie Middle School |
105 | Not in DB | |
|
High School
Lyons Twp High School |
204 | Not in DB | |
Property History
| DATE: | EVENT: | PRICE: | SOURCE: |
|---|---|---|---|
| 28 Aug, 2020 | Sold | $537,000 | MRED MLS |
| 12 Jun, 2020 | Under contract | $537,000 | MRED MLS |
| 9 Jun, 2020 | Listed for sale | $537,000 | MRED MLS |
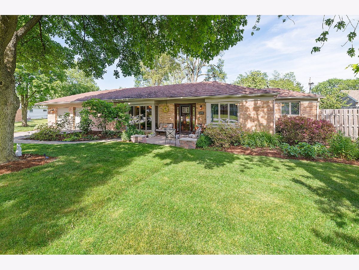
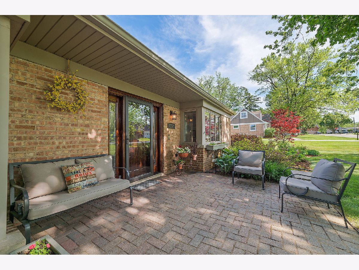
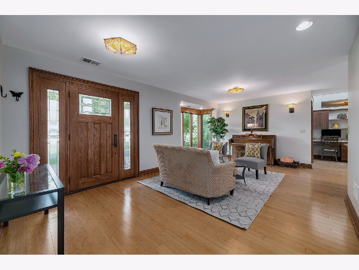
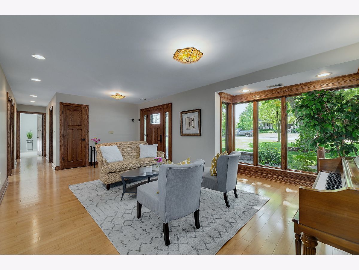
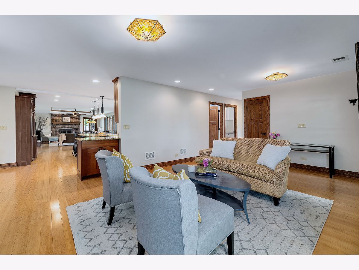
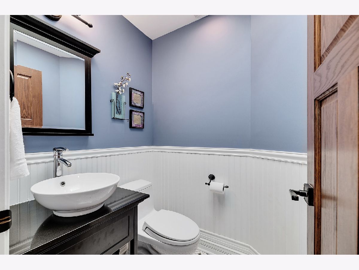
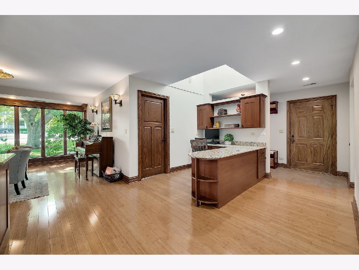
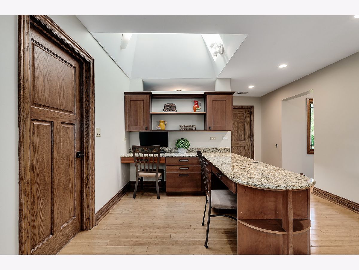
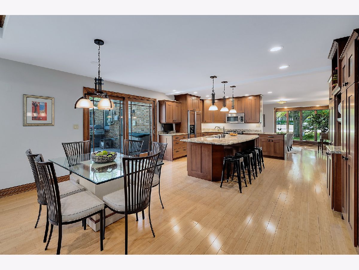
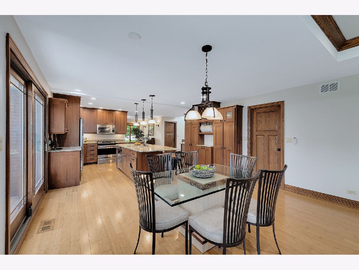

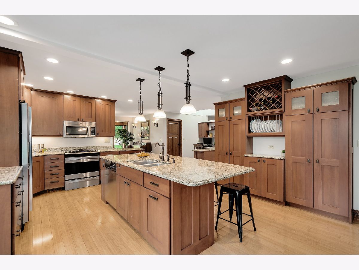
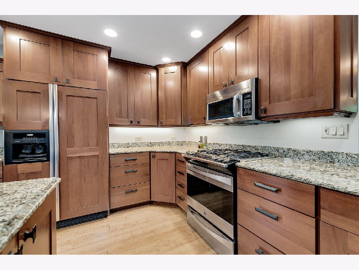
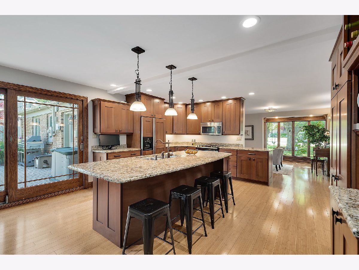
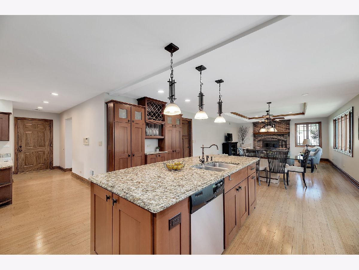
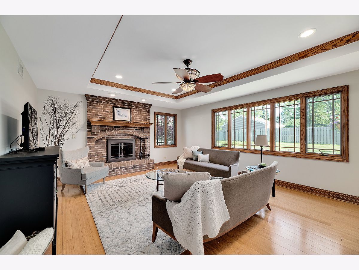
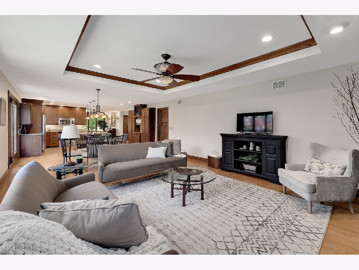
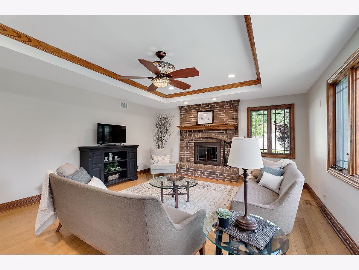
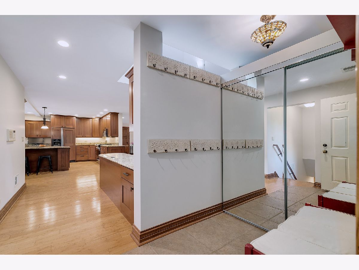
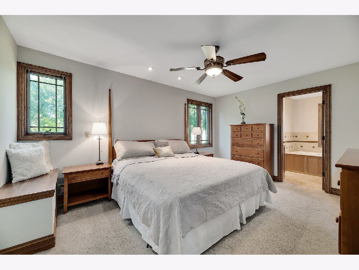
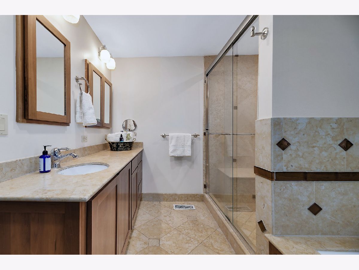
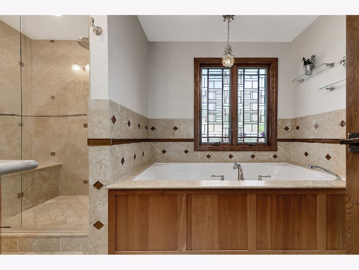
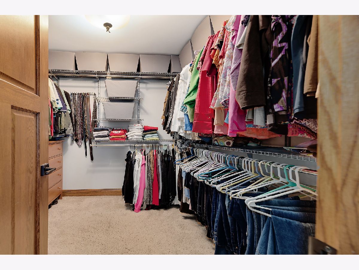
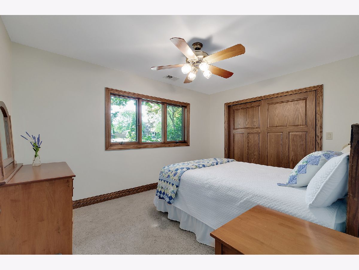
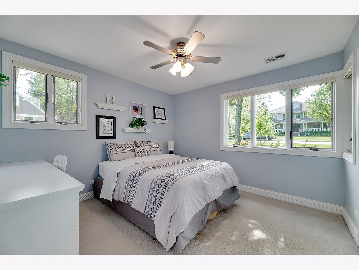
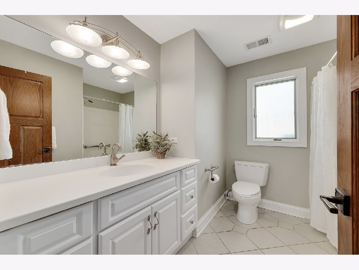
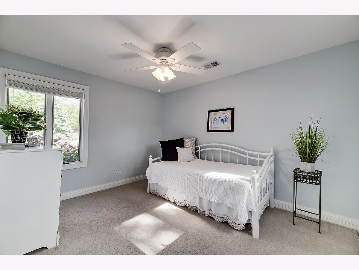
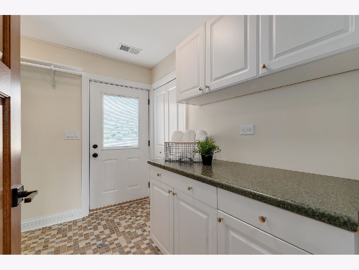
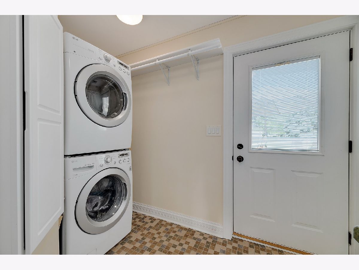
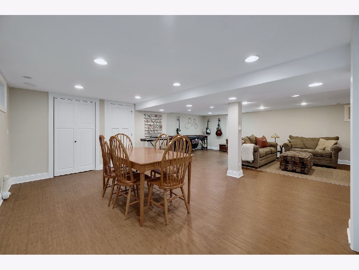
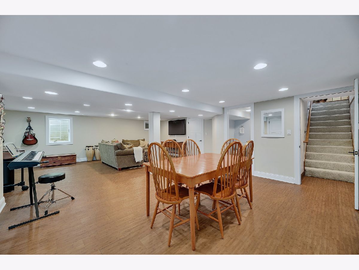
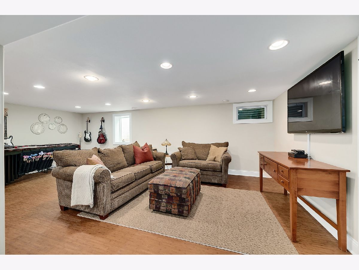
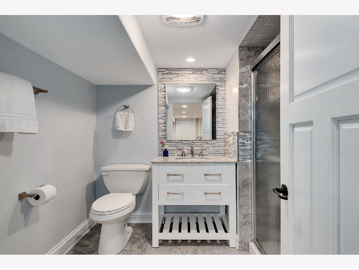
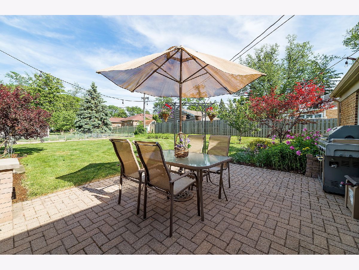
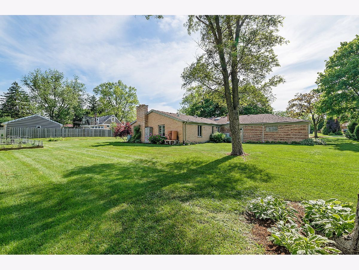
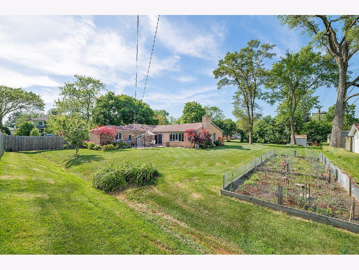
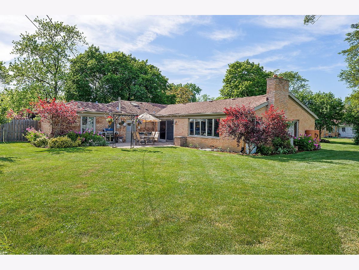
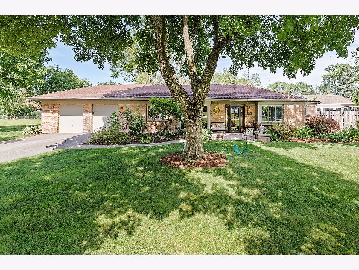
Room Specifics
Total Bedrooms: 4
Bedrooms Above Ground: 4
Bedrooms Below Ground: 0
Dimensions: —
Floor Type: Carpet
Dimensions: —
Floor Type: Carpet
Dimensions: —
Floor Type: Carpet
Full Bathrooms: 4
Bathroom Amenities: Whirlpool,Separate Shower,Full Body Spray Shower
Bathroom in Basement: 1
Rooms: Office,Walk In Closet,Mud Room,Game Room,Recreation Room,Storage,Utility Room-Lower Level
Basement Description: Finished
Other Specifics
| 2.5 | |
| — | |
| Asphalt | |
| Brick Paver Patio | |
| Landscaped,Mature Trees | |
| 135 X 150 | |
| Full,Pull Down Stair,Unfinished | |
| Full | |
| Skylight(s), Wood Laminate Floors, First Floor Bedroom, First Floor Laundry, First Floor Full Bath, Built-in Features, Walk-In Closet(s) | |
| Range, Microwave, Dishwasher, Refrigerator, Washer, Dryer, Disposal | |
| Not in DB | |
| Park, Tennis Court(s), Curbs, Street Lights, Street Paved | |
| — | |
| — | |
| Wood Burning, Gas Starter |
Tax History
| Year | Property Taxes |
|---|---|
| 2020 | $6,050 |
Contact Agent
Nearby Similar Homes
Nearby Sold Comparables
Contact Agent
Listing Provided By
Compass


