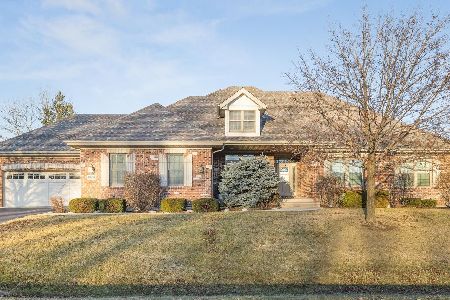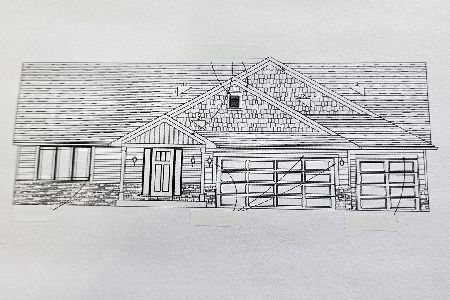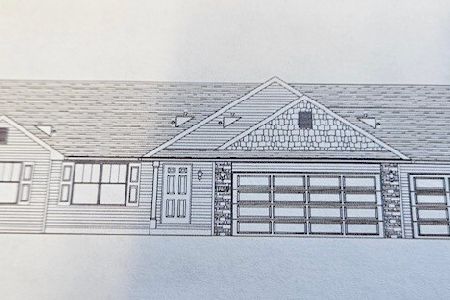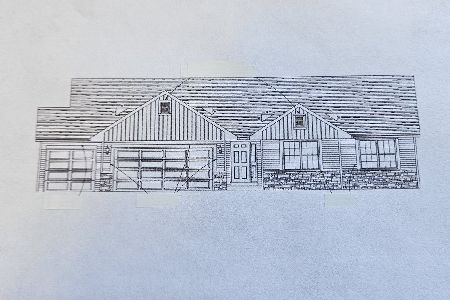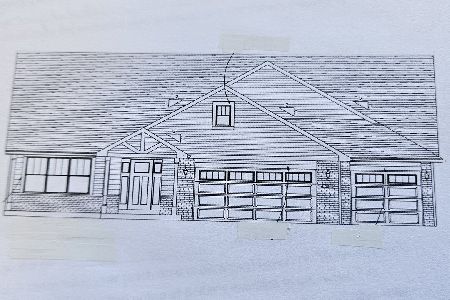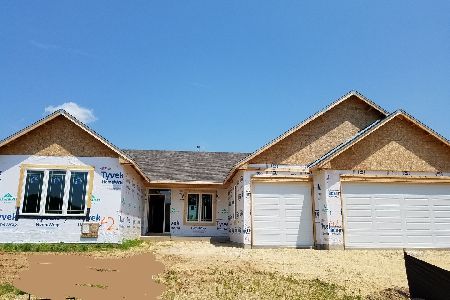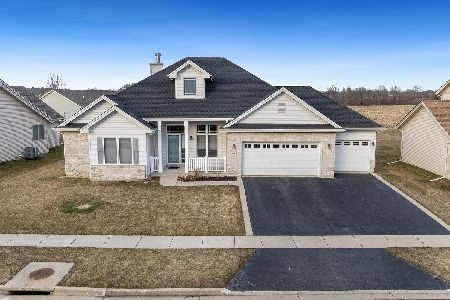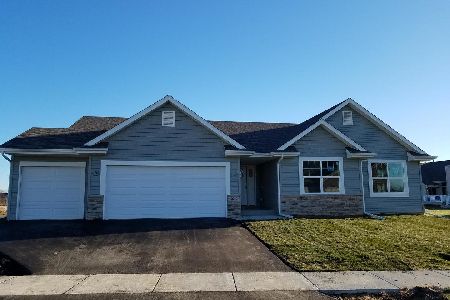5641 Waters Bend Drive, Belvidere, Illinois 61008
$227,500
|
Sold
|
|
| Status: | Closed |
| Sqft: | 2,006 |
| Cost/Sqft: | $117 |
| Beds: | 3 |
| Baths: | 3 |
| Year Built: | 2007 |
| Property Taxes: | $6,982 |
| Days On Market: | 2900 |
| Lot Size: | 0,27 |
Description
Meticulous Brick front ranch that shows great. Large great room with center fireplace set up for both gas & wood. Formal dining room and split bedroom design. All these room featuring bamboo hardwood floors even in the bedrooms and closets. Large kitchen with breakfast bar and bow window area for a table; granite counters and stainless steel appliances. Master bedroom has coffered ceilings. Large master bathroom with large linen closet, walk in closet and jacuzzi tub with in-line heater. Ceramic tile in kitchen and baths. Washer & dryer stay and all window treatments including darkening shades in the master bedroom. Deck off sliding door in eat-in area and small fenced in dog run area with pet grass. The association is 150 yearly.
Property Specifics
| Single Family | |
| — | |
| Ranch | |
| 2007 | |
| Full | |
| BRITTANY | |
| No | |
| 0.27 |
| Boone | |
| — | |
| 150 / Annual | |
| None | |
| Public | |
| Public Sewer | |
| 09879835 | |
| 0529177003 |
Nearby Schools
| NAME: | DISTRICT: | DISTANCE: | |
|---|---|---|---|
|
Grade School
Washington Elementary School |
100 | — | |
|
Middle School
Belvidere South Middle School |
100 | Not in DB | |
|
High School
Belvidere High School |
100 | Not in DB | |
Property History
| DATE: | EVENT: | PRICE: | SOURCE: |
|---|---|---|---|
| 15 Aug, 2008 | Sold | $245,000 | MRED MLS |
| 27 May, 2008 | Under contract | $269,900 | MRED MLS |
| 1 May, 2008 | Listed for sale | $269,900 | MRED MLS |
| 10 May, 2018 | Sold | $227,500 | MRED MLS |
| 9 Apr, 2018 | Under contract | $235,500 | MRED MLS |
| — | Last price change | $239,900 | MRED MLS |
| 8 Mar, 2018 | Listed for sale | $239,900 | MRED MLS |
Room Specifics
Total Bedrooms: 3
Bedrooms Above Ground: 3
Bedrooms Below Ground: 0
Dimensions: —
Floor Type: Wood Laminate
Dimensions: —
Floor Type: Wood Laminate
Full Bathrooms: 3
Bathroom Amenities: Whirlpool,Separate Shower,Double Sink
Bathroom in Basement: 0
Rooms: No additional rooms
Basement Description: Unfinished
Other Specifics
| 3 | |
| Concrete Perimeter | |
| Asphalt | |
| Deck | |
| — | |
| 100X55.47X146.2X154.72 | |
| — | |
| Full | |
| Hardwood Floors, First Floor Bedroom, First Floor Laundry, First Floor Full Bath | |
| Range, Microwave, Dishwasher, Refrigerator, Washer, Dryer | |
| Not in DB | |
| Sidewalks, Street Lights, Street Paved | |
| — | |
| — | |
| Wood Burning, Gas Starter |
Tax History
| Year | Property Taxes |
|---|---|
| 2018 | $6,982 |
Contact Agent
Nearby Similar Homes
Nearby Sold Comparables
Contact Agent
Listing Provided By
Keller Williams Realty Signature

