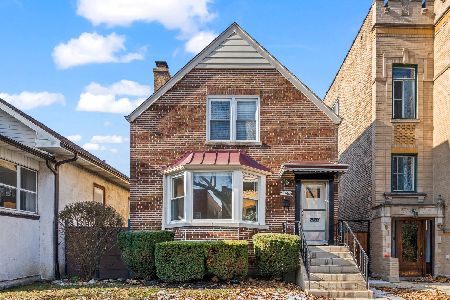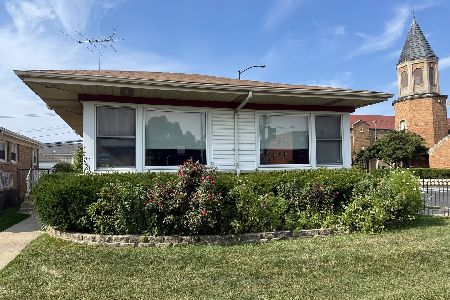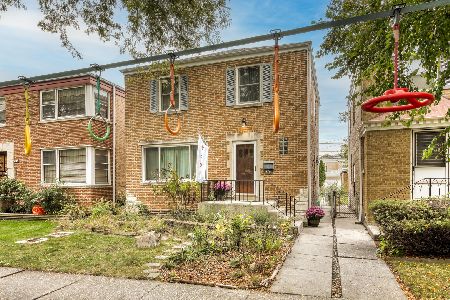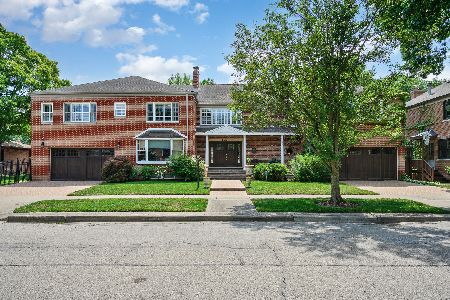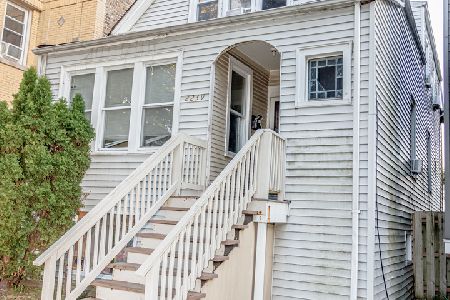5629 Maplewood Avenue, West Ridge, Chicago, Illinois 60659
$490,000
|
Sold
|
|
| Status: | Closed |
| Sqft: | 3,254 |
| Cost/Sqft: | $154 |
| Beds: | 4 |
| Baths: | 4 |
| Year Built: | 1923 |
| Property Taxes: | $5,736 |
| Days On Market: | 3475 |
| Lot Size: | 0,00 |
Description
Newer gut renovation of this enormous 4BR, 3.5 bath brick residence on quiet, tree-lined street in Arcadia Terrace. Just North of Lincoln Square. Open, spacious floor plan with tons of living space. 4 bedrooms upstairs, including large master suite and second full bath. Large open kitchen with island and attached great room, granite and stainless appliances, crown molding, hardwood floors, finished basement with bonus room/office. Tons of storage and closets. 200 amp service, zoned HVAC, 2-car garage, deck leading to huge yard. New West Ridge Nature Preserve nearby.
Property Specifics
| Single Family | |
| — | |
| — | |
| 1923 | |
| Full | |
| — | |
| No | |
| — |
| Cook | |
| Arcadia Terrace | |
| 0 / Not Applicable | |
| None | |
| Lake Michigan | |
| Public Sewer | |
| 09295247 | |
| 13014300100000 |
Nearby Schools
| NAME: | DISTRICT: | DISTANCE: | |
|---|---|---|---|
|
Grade School
Jamieson Elementary School |
299 | — | |
Property History
| DATE: | EVENT: | PRICE: | SOURCE: |
|---|---|---|---|
| 12 Dec, 2008 | Sold | $475,000 | MRED MLS |
| 7 Nov, 2008 | Under contract | $500,000 | MRED MLS |
| — | Last price change | $525,000 | MRED MLS |
| 4 Oct, 2008 | Listed for sale | $525,000 | MRED MLS |
| 27 Aug, 2016 | Sold | $490,000 | MRED MLS |
| 31 Jul, 2016 | Under contract | $500,000 | MRED MLS |
| 22 Jul, 2016 | Listed for sale | $500,000 | MRED MLS |
| 16 May, 2025 | Sold | $695,000 | MRED MLS |
| 17 Apr, 2025 | Under contract | $699,000 | MRED MLS |
| — | Last price change | $725,000 | MRED MLS |
| 11 Apr, 2025 | Listed for sale | $725,000 | MRED MLS |
Room Specifics
Total Bedrooms: 4
Bedrooms Above Ground: 4
Bedrooms Below Ground: 0
Dimensions: —
Floor Type: Hardwood
Dimensions: —
Floor Type: Hardwood
Dimensions: —
Floor Type: Hardwood
Full Bathrooms: 4
Bathroom Amenities: Separate Shower,Double Sink
Bathroom in Basement: 1
Rooms: Deck,Foyer,Office,Recreation Room,Sitting Room,Utility Room-Lower Level
Basement Description: Finished
Other Specifics
| 2 | |
| Concrete Perimeter | |
| — | |
| — | |
| — | |
| 30X125 | |
| — | |
| Full | |
| Hardwood Floors | |
| Range, Microwave, Dishwasher, Refrigerator, Washer, Dryer, Stainless Steel Appliance(s) | |
| Not in DB | |
| Sidewalks, Street Lights, Street Paved | |
| — | |
| — | |
| — |
Tax History
| Year | Property Taxes |
|---|---|
| 2008 | $5,614 |
| 2016 | $5,736 |
| 2025 | $7,473 |
Contact Agent
Nearby Similar Homes
Nearby Sold Comparables
Contact Agent
Listing Provided By
Dream Town Realty

