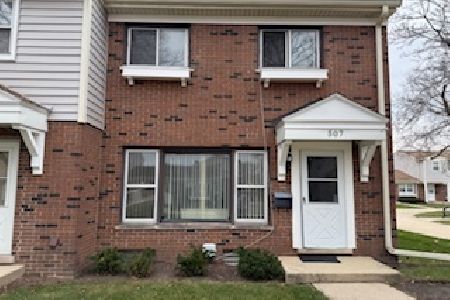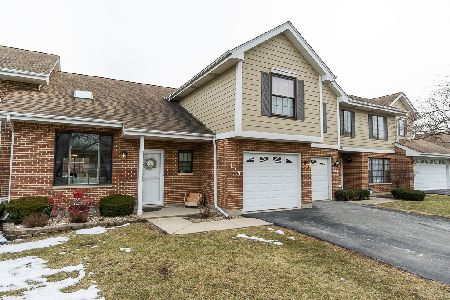563 George Street, Wood Dale, Illinois 60191
$252,500
|
Sold
|
|
| Status: | Closed |
| Sqft: | 2,100 |
| Cost/Sqft: | $123 |
| Beds: | 2 |
| Baths: | 4 |
| Year Built: | 2005 |
| Property Taxes: | $5,765 |
| Days On Market: | 2153 |
| Lot Size: | 0,00 |
Description
Bright and spacious three-level town home end unit. 2 bed/2.2 bath plus loft, family room and attached 2 car garage. Main level has open floor plan features hardwood floors and windows on both sides of unit that let in natural light. Eat-in kitchen plus island features quality cabinetry, granite counters and stainless steel appliances. Balcony adjacent to kitchen. Upper level features 2 bedrooms plus loft, 2 full baths and laundry room. Master Suite features vaulted ceiling, adjoining spa-like bath, walk-in shower and luxurious tub. Lower level with finished Family Room, half bath and entrance to two car garage. Great Location near Metra train, I-290 and O'Hare Airport. Close to Target, Jewel, shopping and restaurants. See Virtual Tour link provided.
Property Specifics
| Condos/Townhomes | |
| 3 | |
| — | |
| 2005 | |
| English | |
| — | |
| No | |
| — |
| Du Page | |
| Georgetown Street | |
| 239 / Monthly | |
| Insurance,Exterior Maintenance,Lawn Care,Snow Removal | |
| Public | |
| Public Sewer | |
| 10686508 | |
| 0309303043 |
Nearby Schools
| NAME: | DISTRICT: | DISTANCE: | |
|---|---|---|---|
|
Grade School
Westview Elementary School |
7 | — | |
|
Middle School
Wood Dale Junior High School |
7 | Not in DB | |
|
High School
Fenton High School |
100 | Not in DB | |
Property History
| DATE: | EVENT: | PRICE: | SOURCE: |
|---|---|---|---|
| 8 Mar, 2016 | Listed for sale | $0 | MRED MLS |
| 13 Jul, 2018 | Under contract | $0 | MRED MLS |
| 27 May, 2018 | Listed for sale | $0 | MRED MLS |
| 1 Jul, 2020 | Sold | $252,500 | MRED MLS |
| 22 May, 2020 | Under contract | $259,000 | MRED MLS |
| — | Last price change | $269,000 | MRED MLS |
| 9 Apr, 2020 | Listed for sale | $269,000 | MRED MLS |
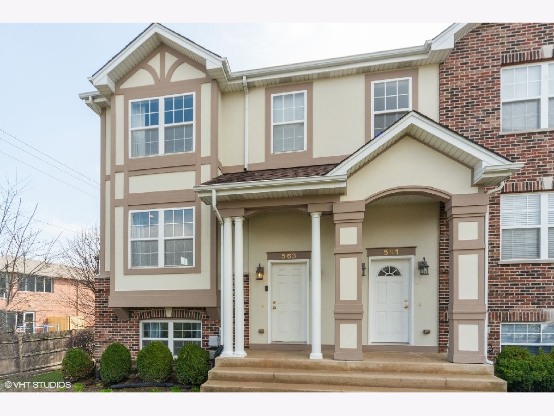
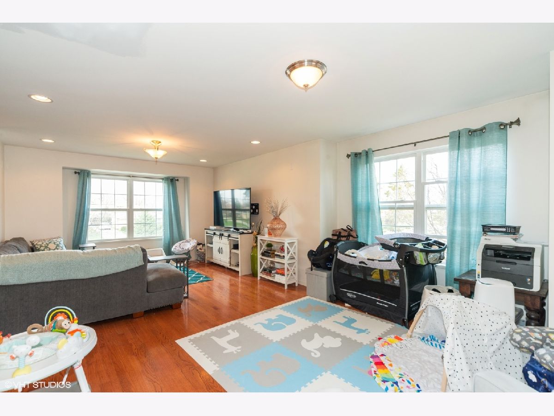
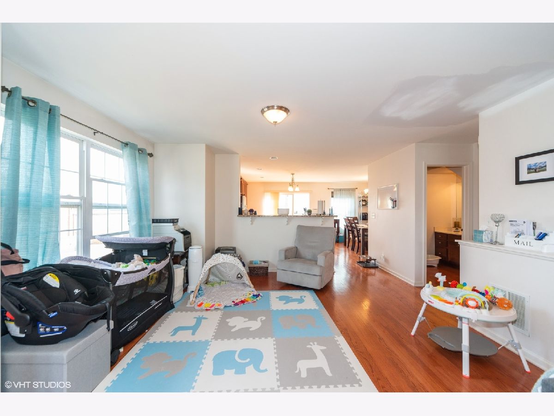
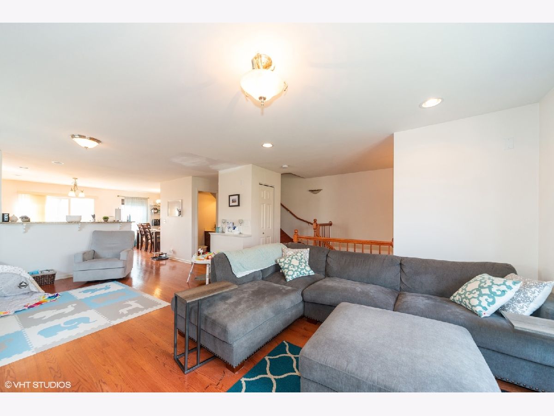
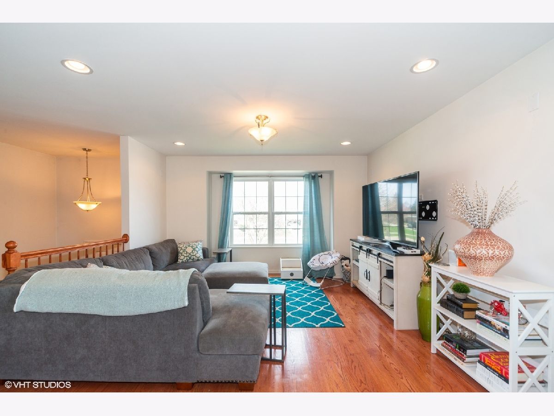
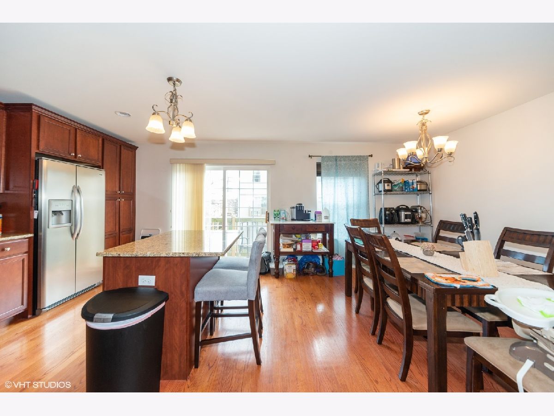
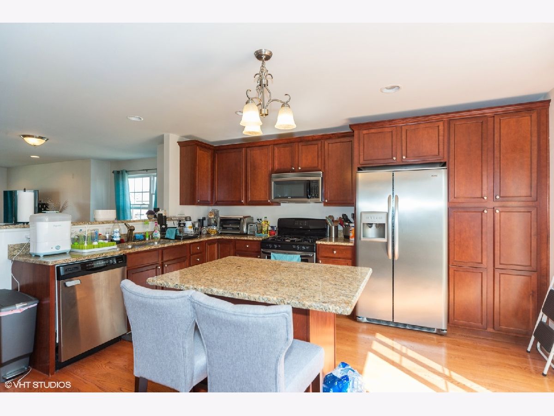
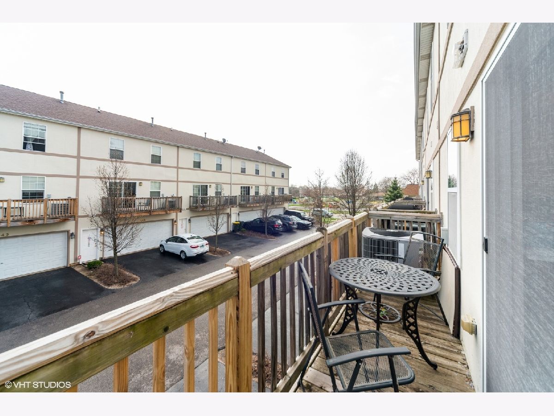
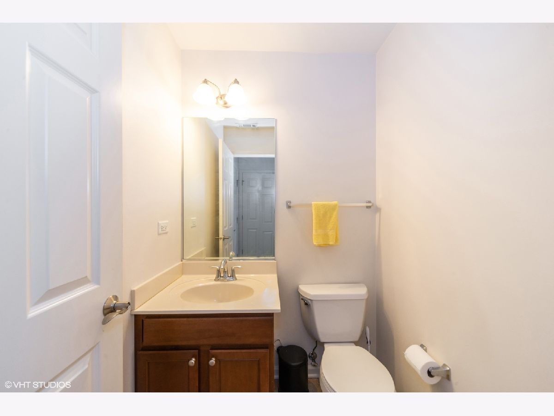
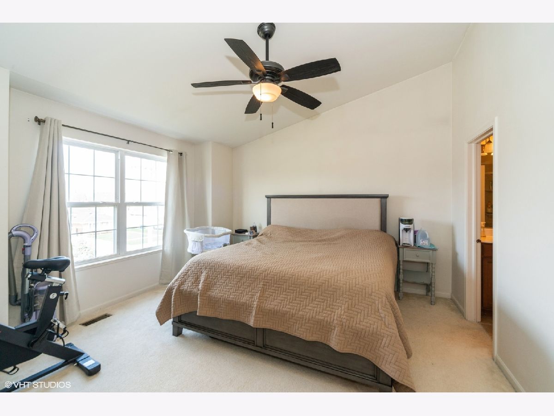
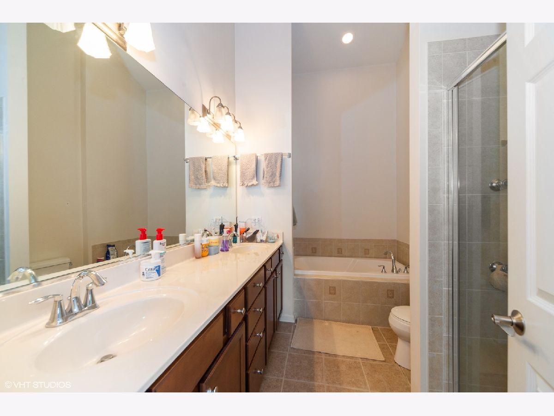
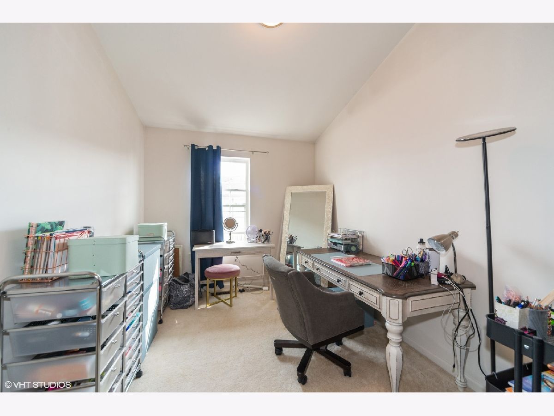
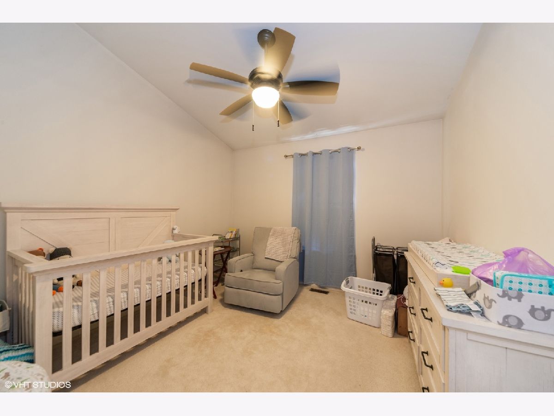
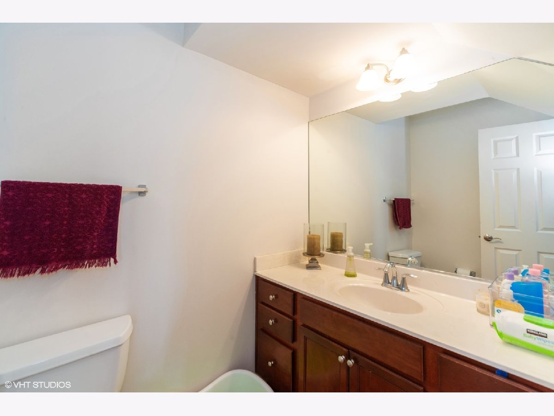
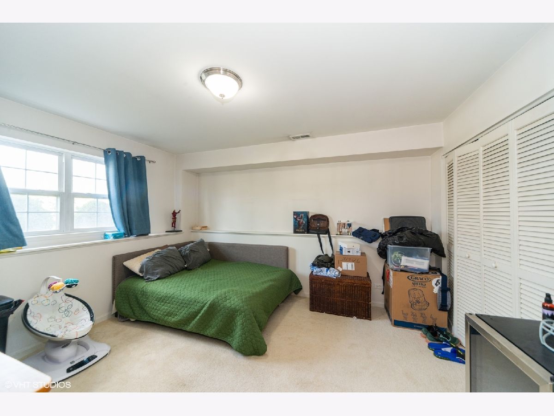
Room Specifics
Total Bedrooms: 2
Bedrooms Above Ground: 2
Bedrooms Below Ground: 0
Dimensions: —
Floor Type: Carpet
Full Bathrooms: 4
Bathroom Amenities: Whirlpool,Separate Shower
Bathroom in Basement: 1
Rooms: Loft
Basement Description: Finished
Other Specifics
| 2 | |
| — | |
| — | |
| — | |
| Common Grounds | |
| 1307 | |
| — | |
| Full | |
| Vaulted/Cathedral Ceilings, Hardwood Floors, Second Floor Laundry, Laundry Hook-Up in Unit | |
| Range, Dishwasher, Refrigerator, Washer, Dryer, Stainless Steel Appliance(s) | |
| Not in DB | |
| — | |
| — | |
| — | |
| — |
Tax History
| Year | Property Taxes |
|---|---|
| 2020 | $5,765 |
Contact Agent
Nearby Similar Homes
Nearby Sold Comparables
Contact Agent
Listing Provided By
Coldwell Banker Residential

