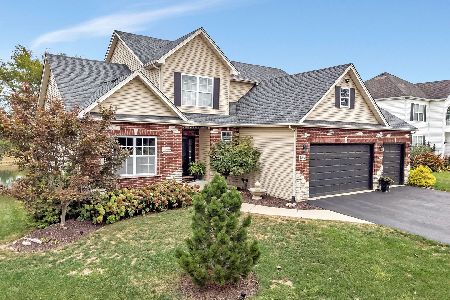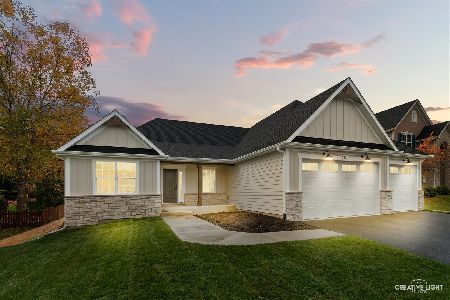563 Kelly Avenue, Yorkville, Illinois 60560
$257,000
|
Sold
|
|
| Status: | Closed |
| Sqft: | 3,100 |
| Cost/Sqft: | $84 |
| Beds: | 4 |
| Baths: | 3 |
| Year Built: | 2003 |
| Property Taxes: | $7,982 |
| Days On Market: | 5831 |
| Lot Size: | 0,25 |
Description
4 BEDROOM, 2.1 BATH HOME IN RIVER'S EDGE SUBDIVISION. 2-STORY FOYER LEADS TO GREAT ROOM W/FIREPLACE OVERLOOKS BACK YARD WHICH IS ADJACENT TO FOREST PRESERVE. MASTER BEDROOM HAS WIC & JACUZZI TUB. 1ST FLOOR DEN/OFFICE. LIGHT & BRIGHT SUN ROOM. SUBJECT TO LENDER'S APPROVAL.
Property Specifics
| Single Family | |
| — | |
| — | |
| 2003 | |
| Full | |
| CARLYMARIE | |
| No | |
| 0.25 |
| Kendall | |
| Rivers Edge | |
| 200 / Annual | |
| Insurance | |
| Public | |
| Public Sewer | |
| 07404827 | |
| 0537460012 |
Nearby Schools
| NAME: | DISTRICT: | DISTANCE: | |
|---|---|---|---|
|
Grade School
Yorkville Elementary School |
115 | — | |
|
Middle School
Yorkville Middle School |
115 | Not in DB | |
|
High School
Yorkville High School |
115 | Not in DB | |
Property History
| DATE: | EVENT: | PRICE: | SOURCE: |
|---|---|---|---|
| 16 Jul, 2010 | Sold | $257,000 | MRED MLS |
| 27 Apr, 2010 | Under contract | $259,900 | MRED MLS |
| — | Last price change | $265,000 | MRED MLS |
| 30 Dec, 2009 | Listed for sale | $300,000 | MRED MLS |
Room Specifics
Total Bedrooms: 4
Bedrooms Above Ground: 4
Bedrooms Below Ground: 0
Dimensions: —
Floor Type: Carpet
Dimensions: —
Floor Type: Carpet
Dimensions: —
Floor Type: Carpet
Full Bathrooms: 3
Bathroom Amenities: Whirlpool,Separate Shower,Double Sink
Bathroom in Basement: 0
Rooms: Den,Gallery,Sun Room,Utility Room-1st Floor
Basement Description: Partially Finished
Other Specifics
| 3 | |
| Concrete Perimeter | |
| Asphalt | |
| Patio | |
| Fenced Yard,Forest Preserve Adjacent | |
| 90X36X11X118X135X150 | |
| — | |
| Full | |
| Vaulted/Cathedral Ceilings | |
| Range, Microwave, Dishwasher, Refrigerator, Washer, Dryer, Disposal | |
| Not in DB | |
| Sidewalks, Street Lights, Street Paved | |
| — | |
| — | |
| Gas Starter |
Tax History
| Year | Property Taxes |
|---|---|
| 2010 | $7,982 |
Contact Agent
Nearby Similar Homes
Nearby Sold Comparables
Contact Agent
Listing Provided By
Classic Realty Group, Inc.








