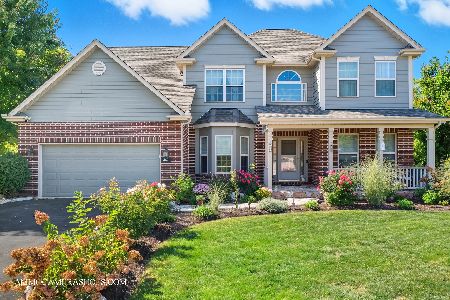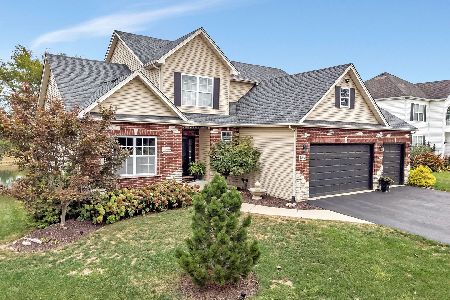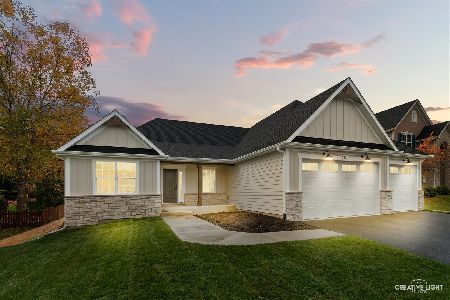539 Kelly Avenue, Yorkville, Illinois 60560
$314,500
|
Sold
|
|
| Status: | Closed |
| Sqft: | 2,880 |
| Cost/Sqft: | $115 |
| Beds: | 4 |
| Baths: | 4 |
| Year Built: | 2003 |
| Property Taxes: | $9,302 |
| Days On Market: | 4116 |
| Lot Size: | 0,28 |
Description
This home offers it all... 4+ bedrooms, 3.1 baths, hardwood floors on the main floor, gourmet kitchen, 2-sided fireplace & office! The sliding doors open to a covered deck area, hot tub & pool... all looking out over Hoover Woods. The full finished basement has a rec room, beautiful wet bar, full bath and optional 5th bedroom or exercise room. The 3-car garage offers plenty of room for cars & storage. Come by for a look!
Property Specifics
| Single Family | |
| — | |
| Traditional | |
| 2003 | |
| Full | |
| — | |
| No | |
| 0.28 |
| Kendall | |
| Rivers Edge | |
| 240 / Annual | |
| Other | |
| Public | |
| Public Sewer | |
| 08723445 | |
| 0537460008 |
Nearby Schools
| NAME: | DISTRICT: | DISTANCE: | |
|---|---|---|---|
|
Grade School
Circle Center Grade School |
115 | — | |
|
Middle School
Yorkville Middle School |
115 | Not in DB | |
|
High School
Yorkville High School |
115 | Not in DB | |
Property History
| DATE: | EVENT: | PRICE: | SOURCE: |
|---|---|---|---|
| 2 May, 2008 | Sold | $405,000 | MRED MLS |
| 1 Apr, 2008 | Under contract | $415,000 | MRED MLS |
| 18 Jan, 2008 | Listed for sale | $415,000 | MRED MLS |
| 26 May, 2015 | Sold | $314,500 | MRED MLS |
| 4 May, 2015 | Under contract | $330,000 | MRED MLS |
| — | Last price change | $335,000 | MRED MLS |
| 9 Sep, 2014 | Listed for sale | $350,000 | MRED MLS |
Room Specifics
Total Bedrooms: 5
Bedrooms Above Ground: 4
Bedrooms Below Ground: 1
Dimensions: —
Floor Type: Carpet
Dimensions: —
Floor Type: Carpet
Dimensions: —
Floor Type: Carpet
Dimensions: —
Floor Type: —
Full Bathrooms: 4
Bathroom Amenities: Whirlpool,Separate Shower,Double Sink
Bathroom in Basement: 1
Rooms: Bedroom 5,Den,Game Room,Recreation Room
Basement Description: Finished
Other Specifics
| 3 | |
| Concrete Perimeter | |
| Concrete | |
| Deck, Hot Tub, In Ground Pool, Storms/Screens | |
| Fenced Yard,Forest Preserve Adjacent | |
| 74X175X101X155 | |
| Unfinished | |
| Full | |
| Vaulted/Cathedral Ceilings, Hot Tub, Hardwood Floors, First Floor Laundry | |
| Range, Microwave, Dishwasher, Refrigerator, Washer, Dryer, Disposal, Wine Refrigerator | |
| Not in DB | |
| Sidewalks, Street Lights, Street Paved | |
| — | |
| — | |
| Double Sided, Wood Burning, Gas Starter |
Tax History
| Year | Property Taxes |
|---|---|
| 2008 | $7,421 |
| 2015 | $9,302 |
Contact Agent
Nearby Similar Homes
Nearby Sold Comparables
Contact Agent
Listing Provided By
Baird & Warner







