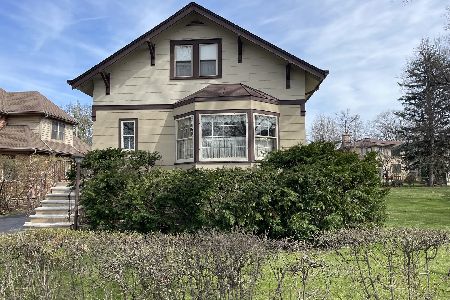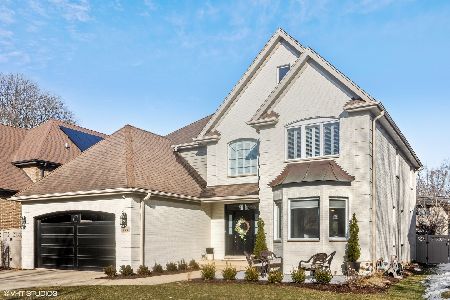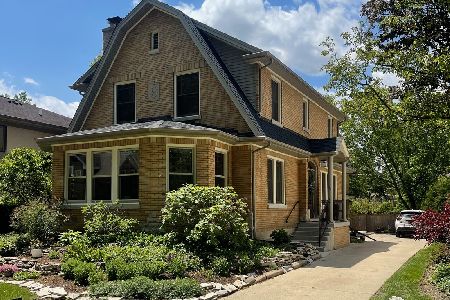563 Kenilworth Avenue, Elmhurst, Illinois 60126
$935,000
|
Sold
|
|
| Status: | Closed |
| Sqft: | 3,629 |
| Cost/Sqft: | $271 |
| Beds: | 4 |
| Baths: | 5 |
| Year Built: | 1999 |
| Property Taxes: | $17,392 |
| Days On Market: | 1869 |
| Lot Size: | 0,19 |
Description
This brilliantly curated Elmhurst 4 bedroom home is nestled in one of Elmhurst's top locations. The original owner was a top Elmhurst builder who built the home for his family. The current owner has consistently updated and added features for todays lifestyle. Offering 2 home offices, a home gym, a 1200 bottle temperature controlled wine cellar. A back yard oasis with built in grill, fire pit , hot tub and generous seating area. Spacious bedrooms all with walk in closets. 3 full bathrooms on second floor plus full bath in finished basement with steam shower. Full kitchen rehab - all cabinetry and appliances in 2009. Replaced exterior with James Hardie fiber cement board siding. Kohler generator capable of running full house. New Driveway . Mechanicals replaced or updated as needed. This home has been loved and it shows.
Property Specifics
| Single Family | |
| — | |
| Traditional | |
| 1999 | |
| Full | |
| — | |
| No | |
| 0.19 |
| Du Page | |
| — | |
| — / Not Applicable | |
| None | |
| Lake Michigan | |
| Public Sewer, Sewer-Storm | |
| 10944517 | |
| 0612301006 |
Nearby Schools
| NAME: | DISTRICT: | DISTANCE: | |
|---|---|---|---|
|
Grade School
Jefferson Elementary School |
205 | — | |
|
Middle School
Bryan Middle School |
205 | Not in DB | |
|
High School
York Community High School |
205 | Not in DB | |
Property History
| DATE: | EVENT: | PRICE: | SOURCE: |
|---|---|---|---|
| 27 Jan, 2021 | Sold | $935,000 | MRED MLS |
| 12 Dec, 2020 | Under contract | $985,000 | MRED MLS |
| 7 Dec, 2020 | Listed for sale | $985,000 | MRED MLS |
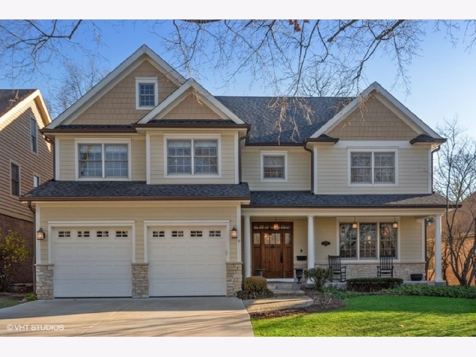
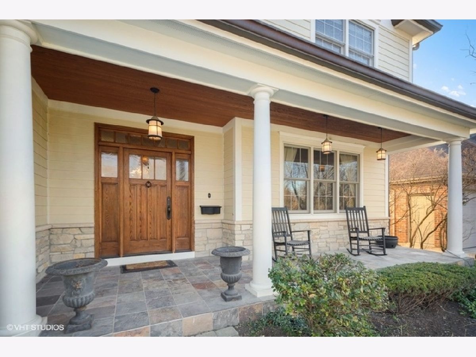
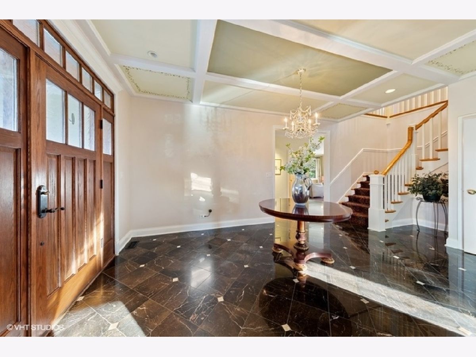
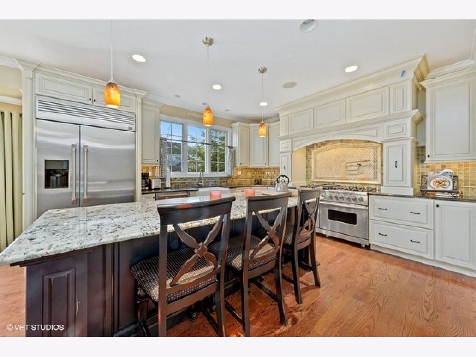
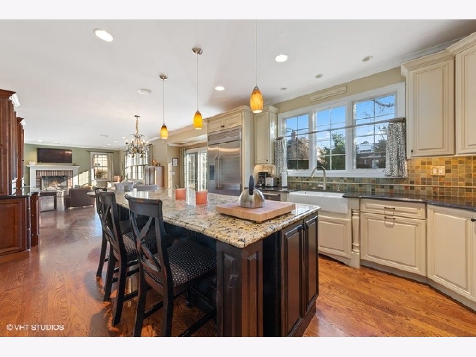
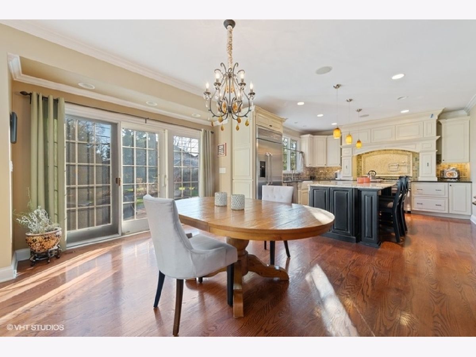
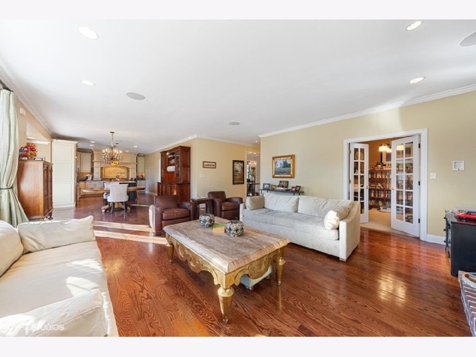
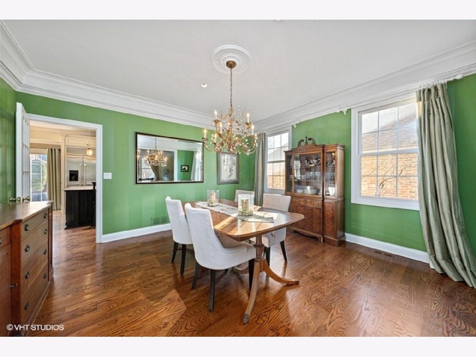
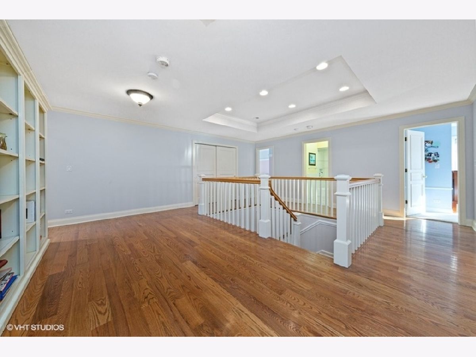
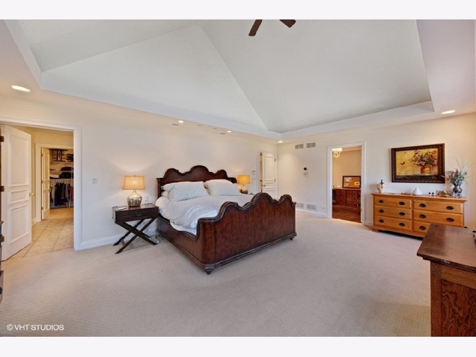
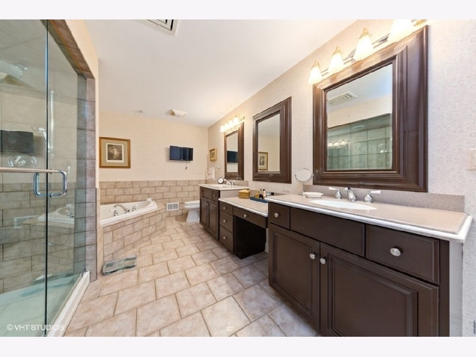
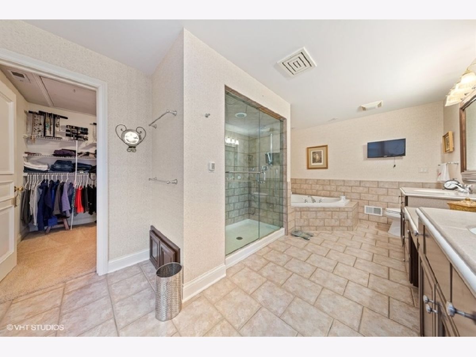
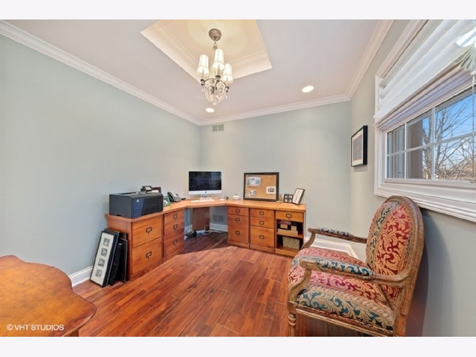
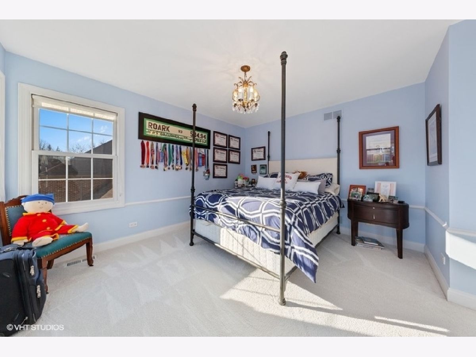
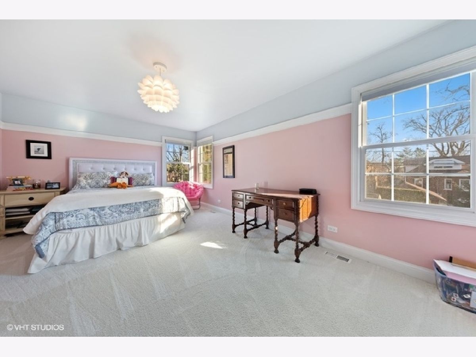
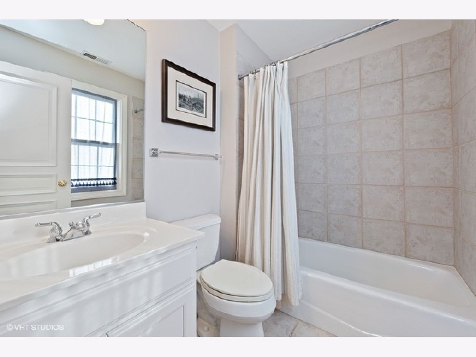
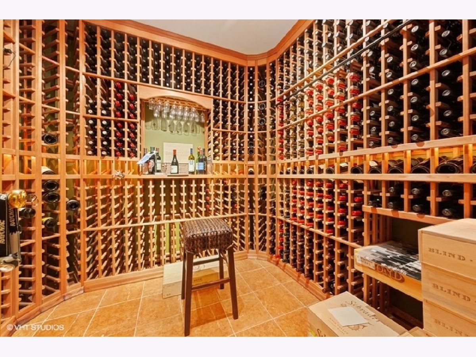
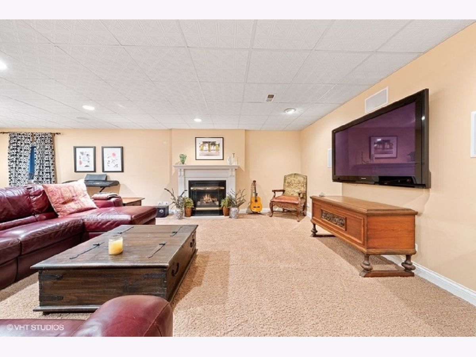
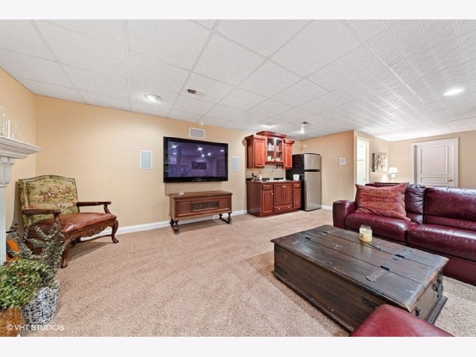
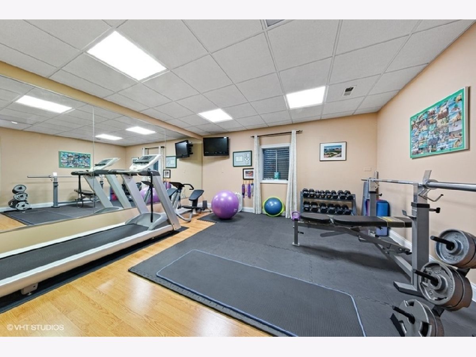
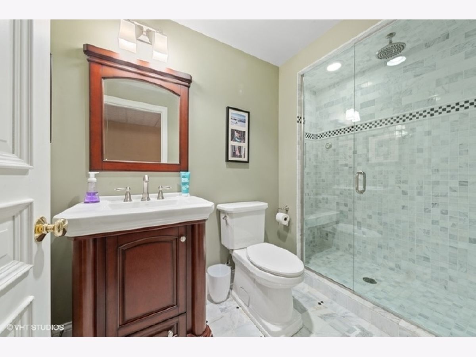
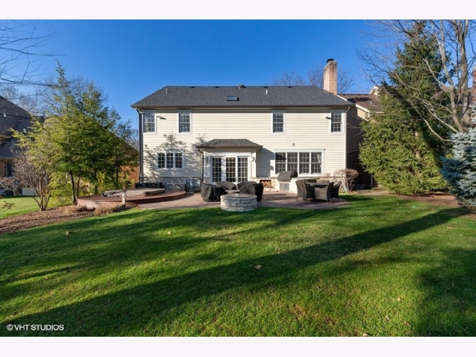
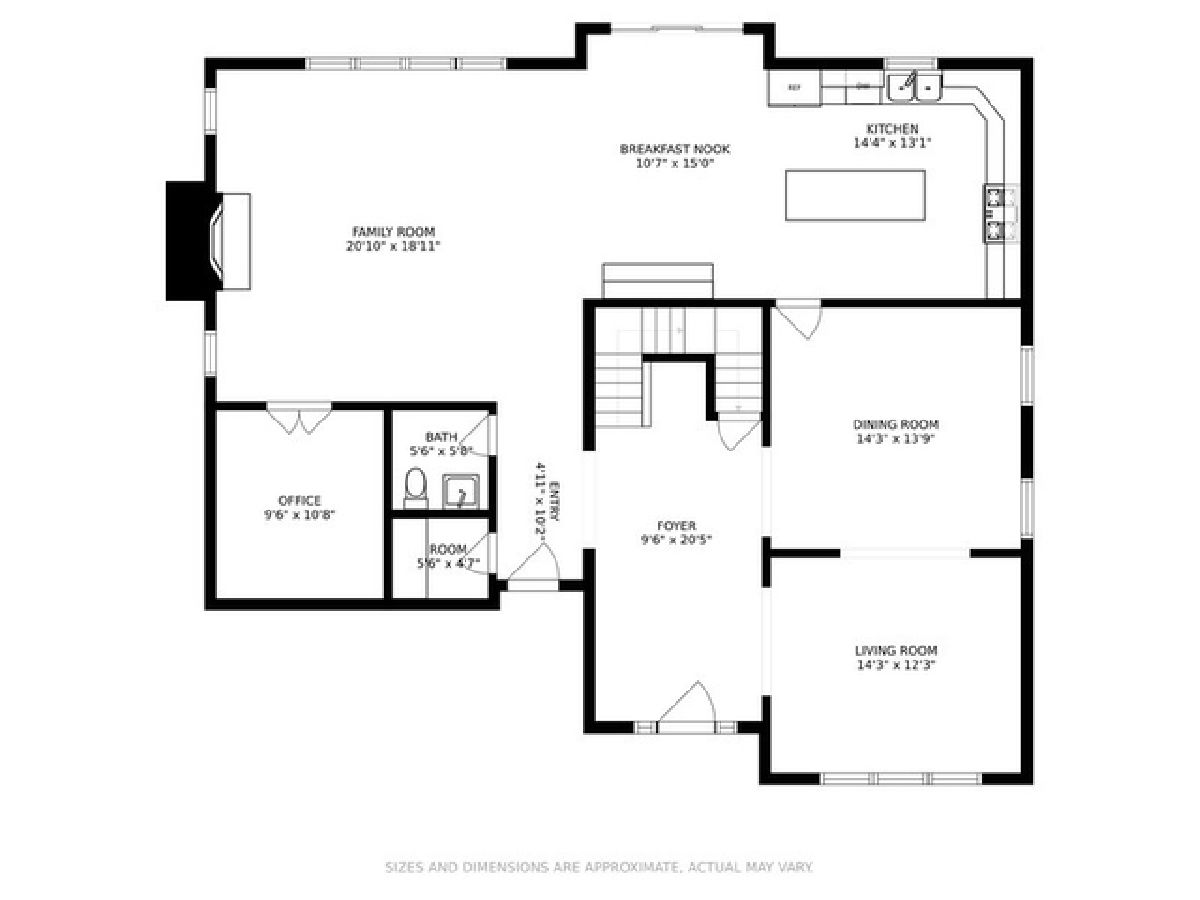
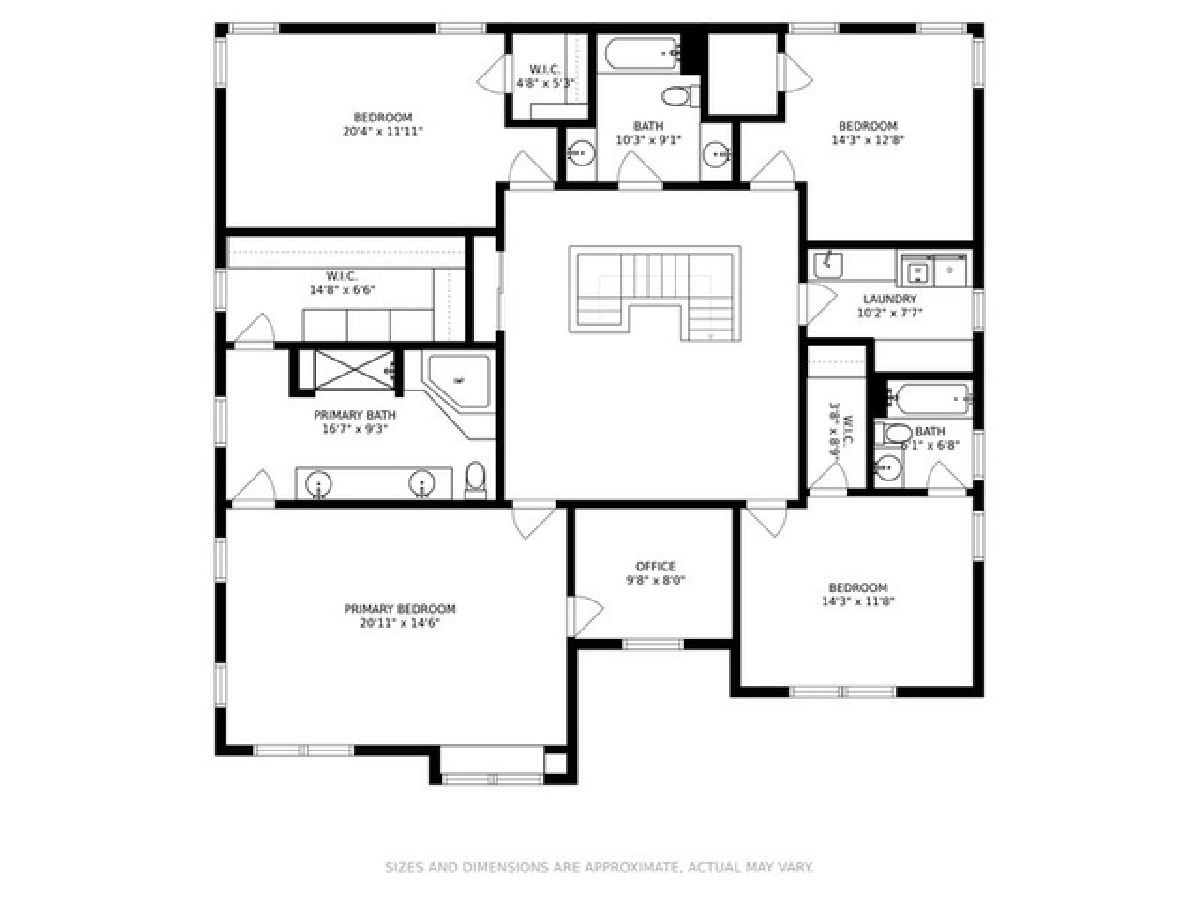
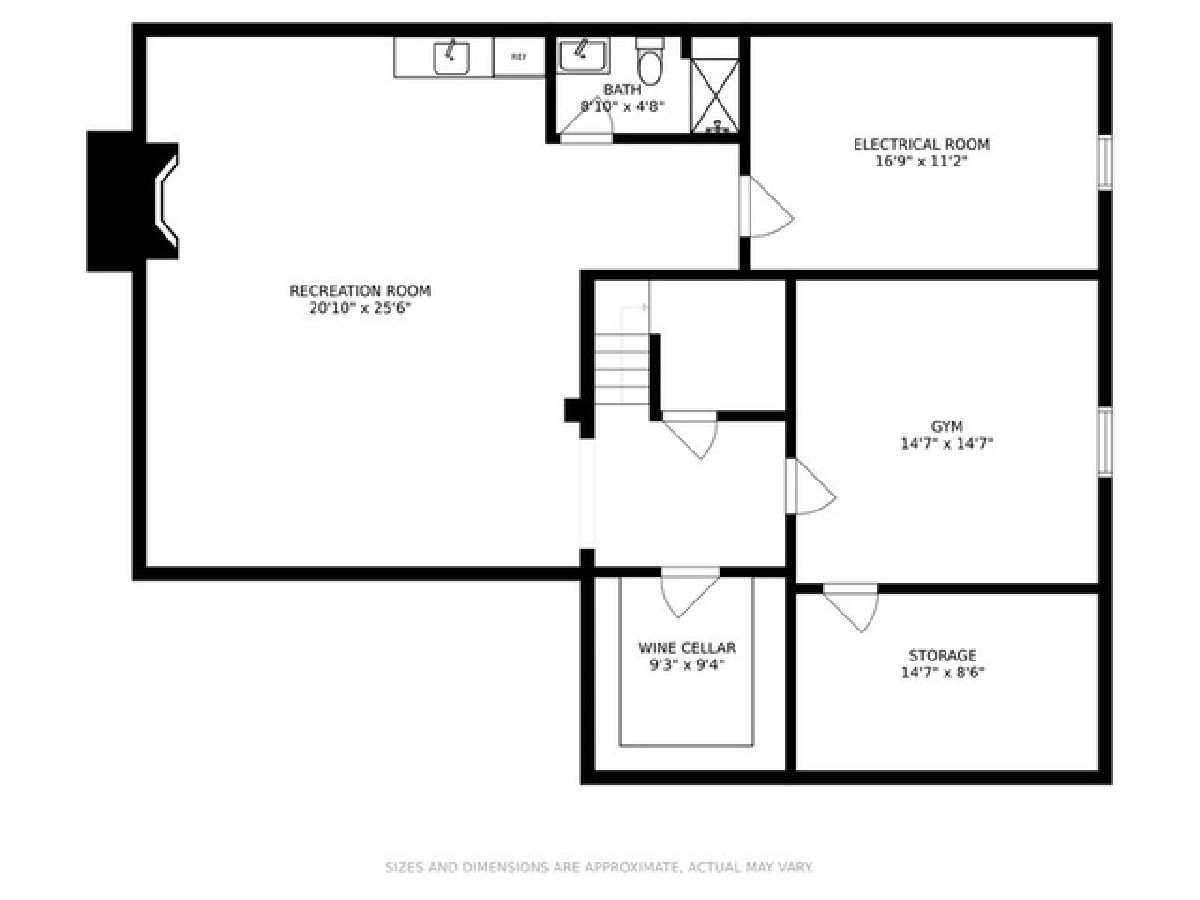
Room Specifics
Total Bedrooms: 4
Bedrooms Above Ground: 4
Bedrooms Below Ground: 0
Dimensions: —
Floor Type: Carpet
Dimensions: —
Floor Type: Carpet
Dimensions: —
Floor Type: Carpet
Full Bathrooms: 5
Bathroom Amenities: Steam Shower
Bathroom in Basement: 1
Rooms: Office,Breakfast Room,Foyer,Recreation Room,Exercise Room,Other Room,Storage,Office
Basement Description: Finished
Other Specifics
| 2 | |
| Concrete Perimeter | |
| Concrete | |
| Patio, Hot Tub, Outdoor Grill, Fire Pit | |
| — | |
| 60X138 | |
| — | |
| Full | |
| Vaulted/Cathedral Ceilings, Skylight(s), Bar-Wet, Hardwood Floors, Second Floor Laundry, Built-in Features, Walk-In Closet(s), Separate Dining Room | |
| Range, Microwave, Dishwasher, High End Refrigerator, Bar Fridge, Washer, Dryer, Disposal, Indoor Grill, Stainless Steel Appliance(s), Wine Refrigerator | |
| Not in DB | |
| — | |
| — | |
| — | |
| Wood Burning |
Tax History
| Year | Property Taxes |
|---|---|
| 2021 | $17,392 |
Contact Agent
Nearby Similar Homes
Nearby Sold Comparables
Contact Agent
Listing Provided By
@properties








