563 Shenandoah Trail, Elgin, Illinois 60123
$325,000
|
Sold
|
|
| Status: | Closed |
| Sqft: | 1,978 |
| Cost/Sqft: | $164 |
| Beds: | 4 |
| Baths: | 4 |
| Year Built: | 1987 |
| Property Taxes: | $7,077 |
| Days On Market: | 1710 |
| Lot Size: | 0,26 |
Description
Nothing to do but move into this 5 bedroom home situated on a corner lot in Valley Creek Subdivision. This home has fresh paint throughout and professionally cleaned carpets. Enjoy a peaceful morning drinking your coffee from the inviting front porch. Inside, the formal living room opens to a large dining room. The spacious family room features; vaulted ceilings and a gas fireplace. The chef's kitchen includes; stainless steel appliances, new refrigerator and stove, a peninsula/breakfast bar, granite, maple cabinets, and an eat-in area with slider to the patio. Convenient first floor laundry with sink, cabinets, and a closet for storage too! Upstairs has a master bedroom with en-suite bath, three additional bedrooms, and a completely updated full bath. The finished basement features; a rec room, 5th bedroom, full bath, and large storage area. There is room to finish even more space in the basement and there is access to hot and cold water and gas for a kitchenette~ Would be a great in-law arrangement! New roof, siding, gutters, and downspouts in 2019. Outside, you can relax on the brick paver patio that overlooks the private back yard and backs to mature trees. Located close to Randall Road, restaurants, and shopping. Great home in a great location!
Property Specifics
| Single Family | |
| — | |
| Traditional | |
| 1987 | |
| Full | |
| — | |
| No | |
| 0.26 |
| Kane | |
| Valley Creek | |
| 0 / Not Applicable | |
| None | |
| Public | |
| Public Sewer | |
| 11097527 | |
| 0609427008 |
Nearby Schools
| NAME: | DISTRICT: | DISTANCE: | |
|---|---|---|---|
|
Grade School
Creekside Elementary School |
46 | — | |
|
Middle School
Kimball Middle School |
46 | Not in DB | |
|
High School
Larkin High School |
46 | Not in DB | |
Property History
| DATE: | EVENT: | PRICE: | SOURCE: |
|---|---|---|---|
| 17 Jan, 2017 | Sold | $224,500 | MRED MLS |
| 17 Dec, 2016 | Under contract | $234,900 | MRED MLS |
| — | Last price change | $237,900 | MRED MLS |
| 29 Nov, 2016 | Listed for sale | $239,900 | MRED MLS |
| 9 Jul, 2021 | Sold | $325,000 | MRED MLS |
| 31 May, 2021 | Under contract | $325,000 | MRED MLS |
| 22 May, 2021 | Listed for sale | $325,000 | MRED MLS |
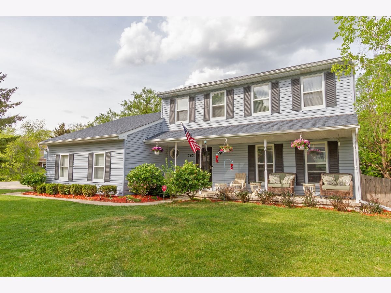
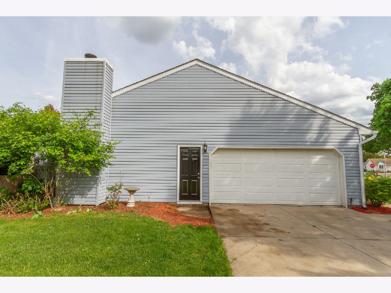
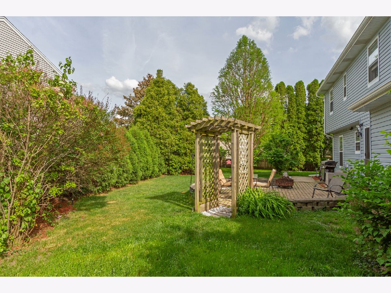
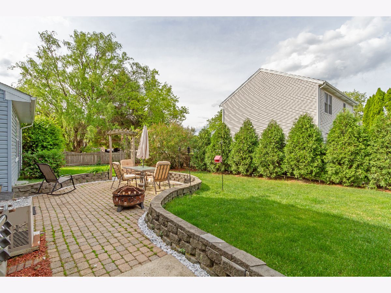
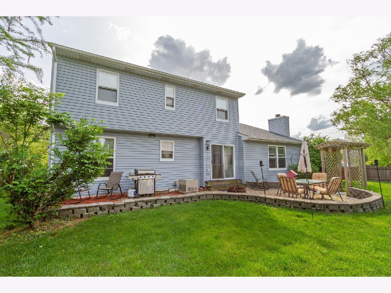
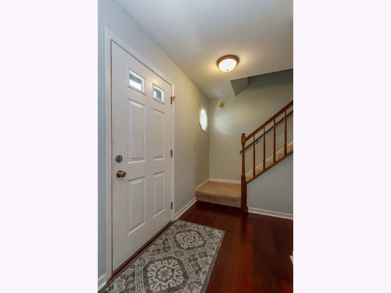
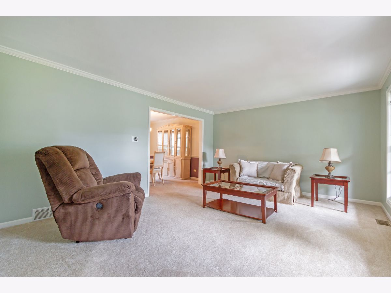
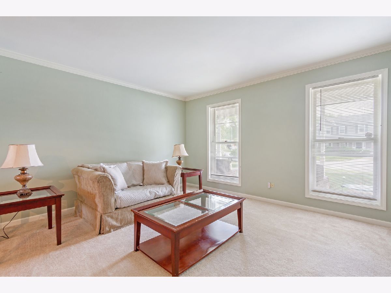
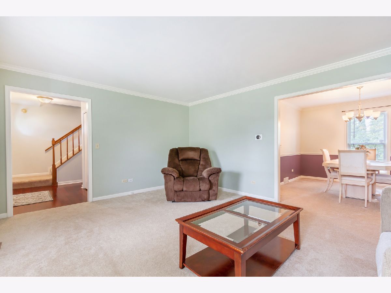
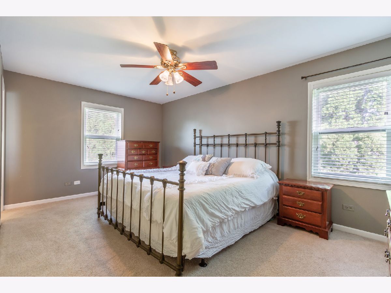
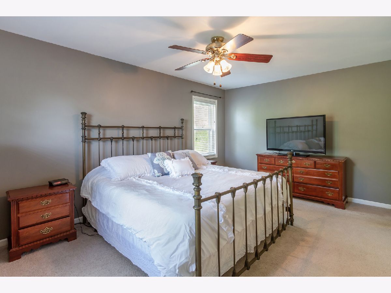
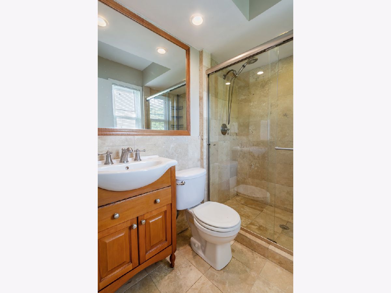
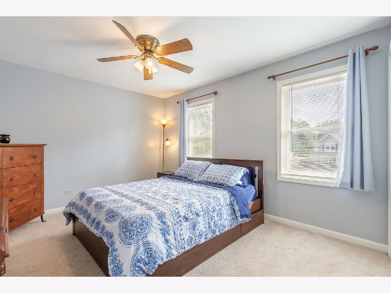
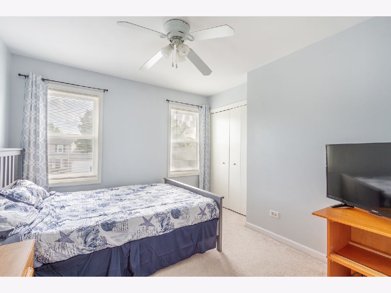
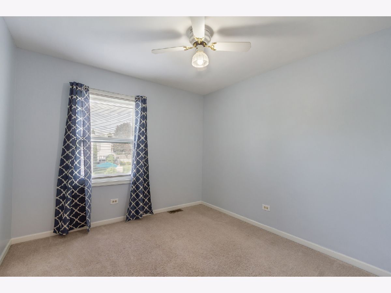
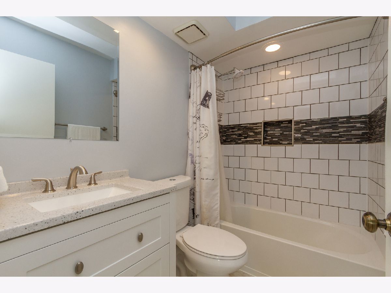
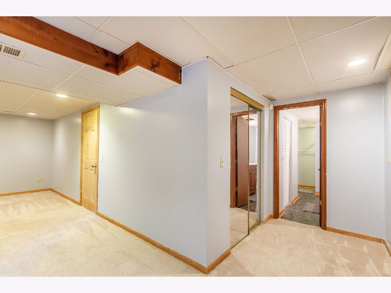
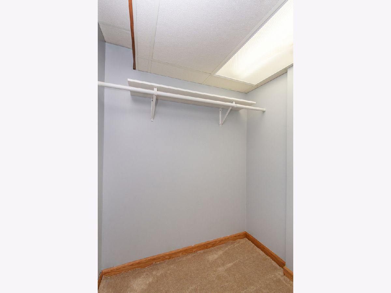
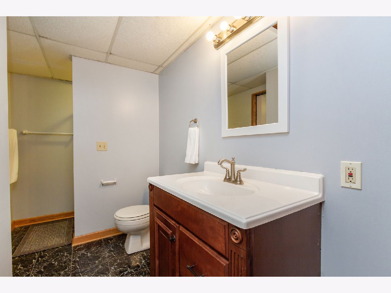
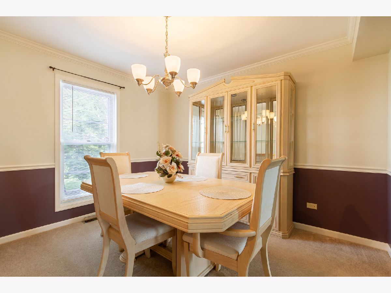
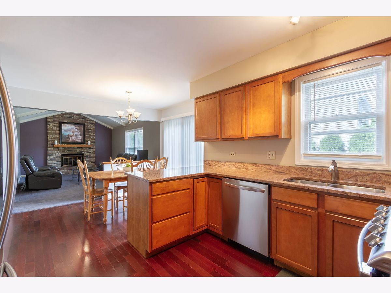
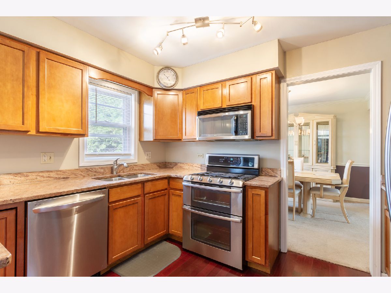
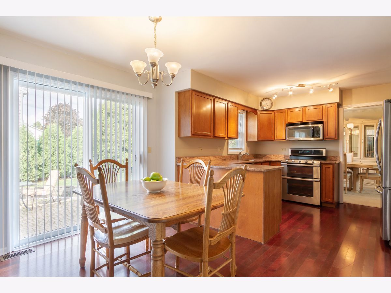
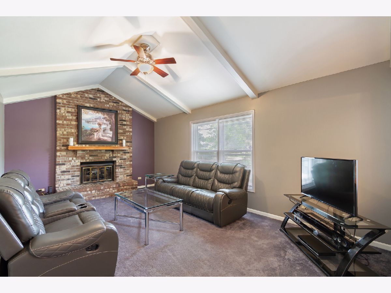
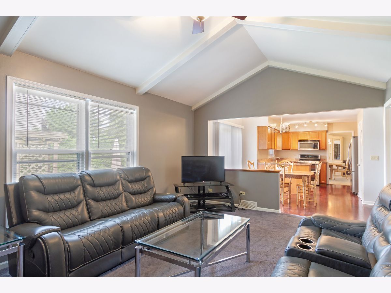
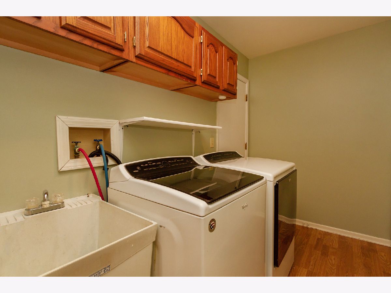
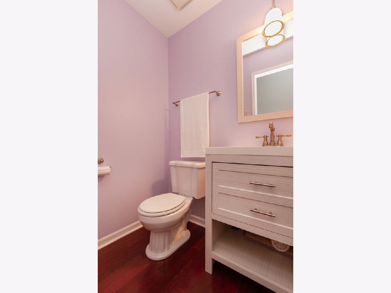
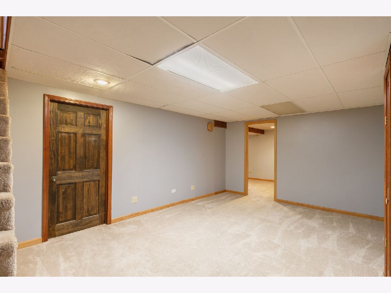
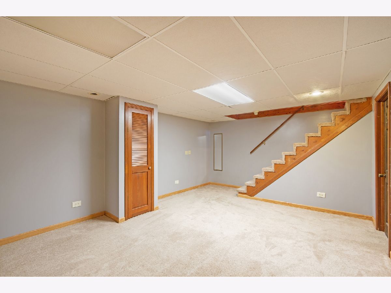
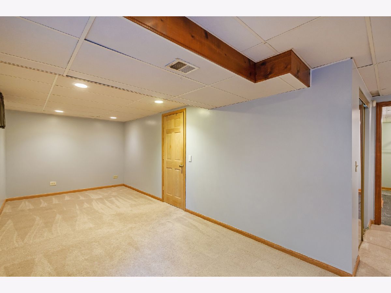
Room Specifics
Total Bedrooms: 5
Bedrooms Above Ground: 4
Bedrooms Below Ground: 1
Dimensions: —
Floor Type: Carpet
Dimensions: —
Floor Type: Carpet
Dimensions: —
Floor Type: Carpet
Dimensions: —
Floor Type: —
Full Bathrooms: 4
Bathroom Amenities: —
Bathroom in Basement: 1
Rooms: Recreation Room,Bedroom 5,Foyer,Storage
Basement Description: Finished
Other Specifics
| 2.5 | |
| Concrete Perimeter | |
| Concrete | |
| Brick Paver Patio, Storms/Screens | |
| Corner Lot | |
| 11325 | |
| — | |
| Full | |
| Vaulted/Cathedral Ceilings, Hardwood Floors, First Floor Laundry, Walk-In Closet(s) | |
| Range, Microwave, Dishwasher, Refrigerator, Washer, Dryer, Disposal | |
| Not in DB | |
| Curbs, Sidewalks, Street Lights, Street Paved | |
| — | |
| — | |
| Gas Log |
Tax History
| Year | Property Taxes |
|---|---|
| 2017 | $6,486 |
| 2021 | $7,077 |
Contact Agent
Nearby Similar Homes
Nearby Sold Comparables
Contact Agent
Listing Provided By
RE/MAX Suburban







