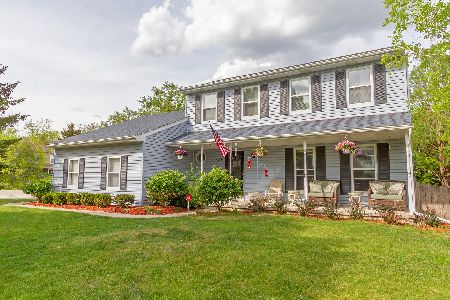563 Shenandoah Trail, Elgin, Illinois 60123
$224,500
|
Sold
|
|
| Status: | Closed |
| Sqft: | 0 |
| Cost/Sqft: | — |
| Beds: | 4 |
| Baths: | 4 |
| Year Built: | 1987 |
| Property Taxes: | $6,486 |
| Days On Market: | 3345 |
| Lot Size: | 0,24 |
Description
Move-in ready 5 bedroom 3.5 bath home on a quiet street! Eat-in kitchen with maple cabinets, granite & SS appliances. Sun-filled family room with cathedral ceiling and fireplace. Spacious living room and formal dining room. Newer carpet and hot water heater. Finished basement with large 5th bedroom and full bath, rec room, storage room, and winter closet. Attractive covered front porch, architectural shingles, side load garage, and private back yard with brick paver patio. Sellers have loved living here! Quick close possible!!
Property Specifics
| Single Family | |
| — | |
| Traditional | |
| 1987 | |
| Full | |
| — | |
| No | |
| 0.24 |
| Kane | |
| Valley Creek | |
| 0 / Not Applicable | |
| None | |
| Public | |
| Public Sewer | |
| 09396373 | |
| 0609427008 |
Nearby Schools
| NAME: | DISTRICT: | DISTANCE: | |
|---|---|---|---|
|
Grade School
Creekside Elementary School |
46 | — | |
|
Middle School
Kimball Middle School |
46 | Not in DB | |
|
High School
Larkin High School |
46 | Not in DB | |
Property History
| DATE: | EVENT: | PRICE: | SOURCE: |
|---|---|---|---|
| 17 Jan, 2017 | Sold | $224,500 | MRED MLS |
| 17 Dec, 2016 | Under contract | $234,900 | MRED MLS |
| — | Last price change | $237,900 | MRED MLS |
| 29 Nov, 2016 | Listed for sale | $239,900 | MRED MLS |
| 9 Jul, 2021 | Sold | $325,000 | MRED MLS |
| 31 May, 2021 | Under contract | $325,000 | MRED MLS |
| 22 May, 2021 | Listed for sale | $325,000 | MRED MLS |
Room Specifics
Total Bedrooms: 5
Bedrooms Above Ground: 4
Bedrooms Below Ground: 1
Dimensions: —
Floor Type: Carpet
Dimensions: —
Floor Type: Carpet
Dimensions: —
Floor Type: Carpet
Dimensions: —
Floor Type: —
Full Bathrooms: 4
Bathroom Amenities: —
Bathroom in Basement: 1
Rooms: Recreation Room,Bedroom 5,Foyer,Storage
Basement Description: Finished
Other Specifics
| 2.5 | |
| Concrete Perimeter | |
| Concrete | |
| Brick Paver Patio, Storms/Screens | |
| Corner Lot | |
| 90X117X122X90 | |
| — | |
| Full | |
| Vaulted/Cathedral Ceilings, Wood Laminate Floors, First Floor Laundry | |
| Range, Microwave, Dishwasher, Refrigerator, Disposal | |
| Not in DB | |
| Sidewalks, Street Lights, Street Paved | |
| — | |
| — | |
| Gas Log, Gas Starter |
Tax History
| Year | Property Taxes |
|---|---|
| 2017 | $6,486 |
| 2021 | $7,077 |
Contact Agent
Nearby Similar Homes
Nearby Sold Comparables
Contact Agent
Listing Provided By
Charles Rutenberg Realty of IL








