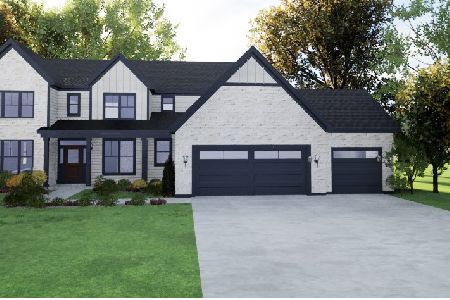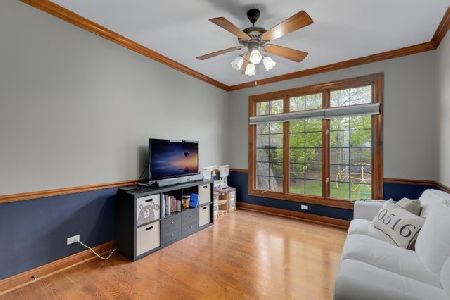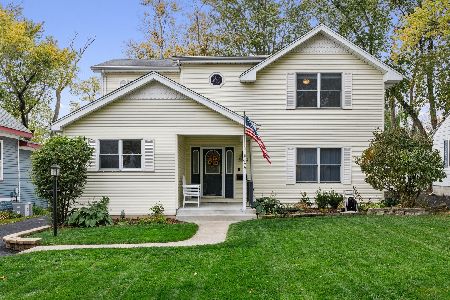5630 Plymouth Street, Downers Grove, Illinois 60515
$567,000
|
Sold
|
|
| Status: | Closed |
| Sqft: | 3,382 |
| Cost/Sqft: | $192 |
| Beds: | 4 |
| Baths: | 4 |
| Year Built: | 2006 |
| Property Taxes: | $10,786 |
| Days On Market: | 5611 |
| Lot Size: | 0,00 |
Description
Standout newer construction in prime Hillcrest location loaded with features. Open floor plan offers views of the fam rm, din rm and backyard from the gourmet kitchen with dbl oven, warming drawer and large island. The master bedroom is a knockout with 2 walk in closets, spa-like bath with jacuzzi and steam shower. First floor office, 9' ceilings in the basement, fenced in backyard and heated 3 car garage as well.
Property Specifics
| Single Family | |
| — | |
| Traditional | |
| 2006 | |
| Full | |
| — | |
| No | |
| — |
| Du Page | |
| — | |
| 0 / Not Applicable | |
| None | |
| Lake Michigan | |
| Public Sewer | |
| 07641410 | |
| 0918204035 |
Nearby Schools
| NAME: | DISTRICT: | DISTANCE: | |
|---|---|---|---|
|
Grade School
Hillcrest Elementary School |
58 | — | |
|
Middle School
O Neill Middle School |
58 | Not in DB | |
|
High School
South High School |
99 | Not in DB | |
Property History
| DATE: | EVENT: | PRICE: | SOURCE: |
|---|---|---|---|
| 29 Jun, 2007 | Sold | $750,000 | MRED MLS |
| 12 Jun, 2007 | Under contract | $799,000 | MRED MLS |
| — | Last price change | $809,000 | MRED MLS |
| 16 Mar, 2007 | Listed for sale | $809,000 | MRED MLS |
| 7 Jan, 2011 | Sold | $567,000 | MRED MLS |
| 9 Dec, 2010 | Under contract | $649,000 | MRED MLS |
| 24 Sep, 2010 | Listed for sale | $649,000 | MRED MLS |
| 24 May, 2018 | Sold | $725,000 | MRED MLS |
| 25 Feb, 2018 | Under contract | $725,000 | MRED MLS |
| 24 Feb, 2018 | Listed for sale | $725,000 | MRED MLS |
| 2 Jul, 2021 | Sold | $750,000 | MRED MLS |
| 17 May, 2021 | Under contract | $749,900 | MRED MLS |
| 17 May, 2021 | Listed for sale | $749,900 | MRED MLS |
Room Specifics
Total Bedrooms: 4
Bedrooms Above Ground: 4
Bedrooms Below Ground: 0
Dimensions: —
Floor Type: Carpet
Dimensions: —
Floor Type: Carpet
Dimensions: —
Floor Type: Carpet
Full Bathrooms: 4
Bathroom Amenities: Whirlpool,Separate Shower,Steam Shower,Double Sink
Bathroom in Basement: 0
Rooms: Foyer,Gallery,Great Room,Library,Office,Utility Room-1st Floor
Basement Description: —
Other Specifics
| 3 | |
| Concrete Perimeter | |
| Asphalt | |
| — | |
| Fenced Yard | |
| 50 X 150 | |
| Unfinished | |
| Full | |
| — | |
| Double Oven, Range, Microwave, Dishwasher, Refrigerator, Disposal | |
| Not in DB | |
| Street Paved | |
| — | |
| — | |
| Wood Burning, Gas Starter |
Tax History
| Year | Property Taxes |
|---|---|
| 2007 | $1,257 |
| 2011 | $10,786 |
| 2018 | $11,655 |
| 2021 | $12,374 |
Contact Agent
Nearby Similar Homes
Nearby Sold Comparables
Contact Agent
Listing Provided By
Coldwell Banker Residential RE








