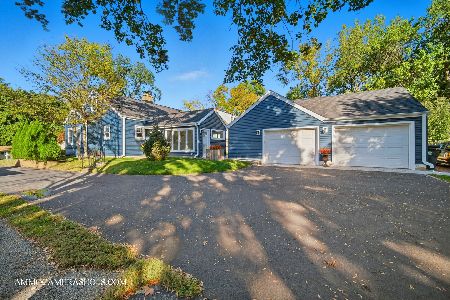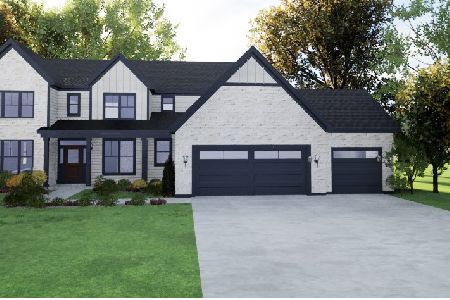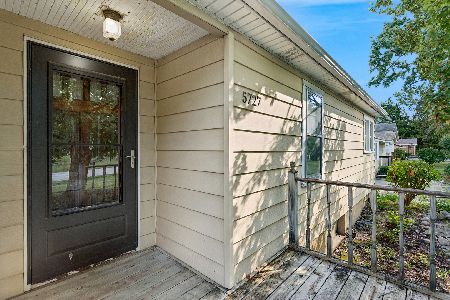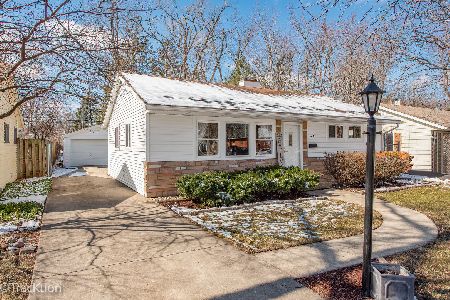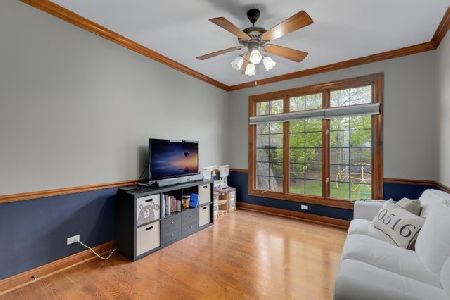5644 Plymouth Street, Downers Grove, Illinois 60516
$385,000
|
Sold
|
|
| Status: | Closed |
| Sqft: | 2,306 |
| Cost/Sqft: | $173 |
| Beds: | 4 |
| Baths: | 3 |
| Year Built: | 1951 |
| Property Taxes: | $7,034 |
| Days On Market: | 1871 |
| Lot Size: | 0,18 |
Description
Pride of ownership! Welcome to this updated 4 bedroom, 3 bathroom home. Kitchen was recently updated with new stainless steel appliances. Freshly painted. Wood floors recently were refinished. Large entrance foyer transitions to first floor living areas including formal living room, dining room, kitchen and family room with a first floor bedroom or den or study flex space to suit your family's needs. Large, family kitchen has granite counters, wood floors and plenty of table space for every day and special occasions. Family room, adjacent to kitchen, has bright, sunny views to large, fenced back yard, paver patio & detached garage. 2nd floor boasts a generous primary bedroom suite with full bath and walk-in closet. Bedrooms 2 and 3 have hardwood floors with large windows to bring in the sunlight and are connected by Jack and Jill bathroom. 2nd floor laundry room is conveniently placed in the hallway. Exterior access door to one room basement for storage/workshop is conveniently placed right off of the family room exterior door which also provides access to large crawl space with cement floor for plenty of storage. Added conveniences include a commuter shuttle to Main Street train station with express trains to downtown Chicago, a quick walk to Hillcrest Elementary and parks and short drive to highways. Enjoy downtown Downers Grove restaurants, shopping. Truly an amazing combination of living space and location!
Property Specifics
| Single Family | |
| — | |
| — | |
| 1951 | |
| Partial | |
| — | |
| No | |
| 0.18 |
| Du Page | |
| — | |
| 0 / Not Applicable | |
| None | |
| Lake Michigan | |
| Public Sewer | |
| 10926746 | |
| 0918204016 |
Nearby Schools
| NAME: | DISTRICT: | DISTANCE: | |
|---|---|---|---|
|
Grade School
Hillcrest Elementary School |
58 | — | |
|
Middle School
O Neill Middle School |
58 | Not in DB | |
|
High School
South High School |
99 | Not in DB | |
Property History
| DATE: | EVENT: | PRICE: | SOURCE: |
|---|---|---|---|
| 7 Aug, 2016 | Under contract | $0 | MRED MLS |
| 11 Jul, 2016 | Listed for sale | $0 | MRED MLS |
| 12 Sep, 2018 | Sold | $346,000 | MRED MLS |
| 8 Aug, 2018 | Under contract | $350,000 | MRED MLS |
| — | Last price change | $359,900 | MRED MLS |
| 18 Jul, 2018 | Listed for sale | $359,900 | MRED MLS |
| 10 Dec, 2020 | Sold | $385,000 | MRED MLS |
| 9 Nov, 2020 | Under contract | $399,000 | MRED MLS |
| 6 Nov, 2020 | Listed for sale | $399,000 | MRED MLS |
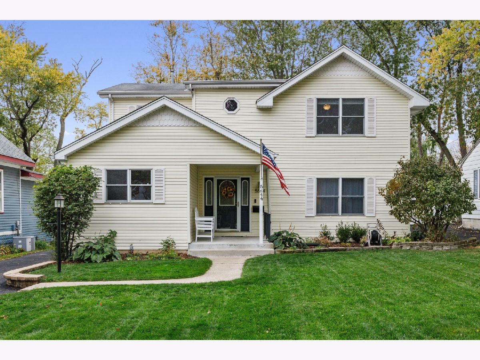
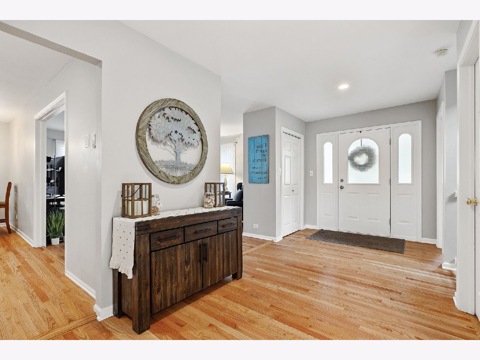
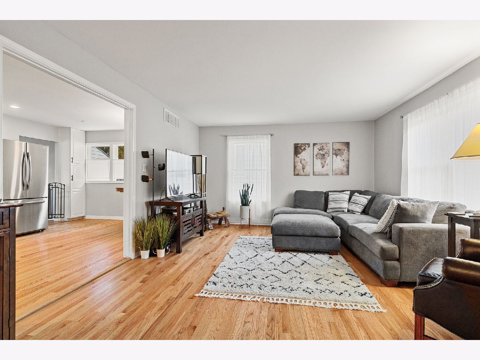
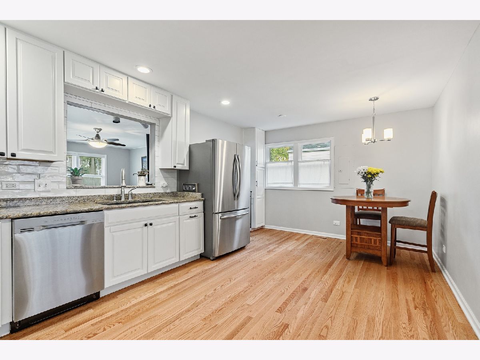
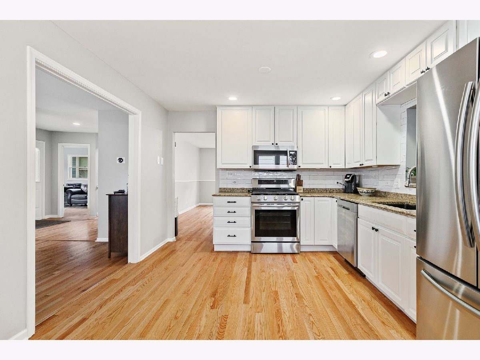
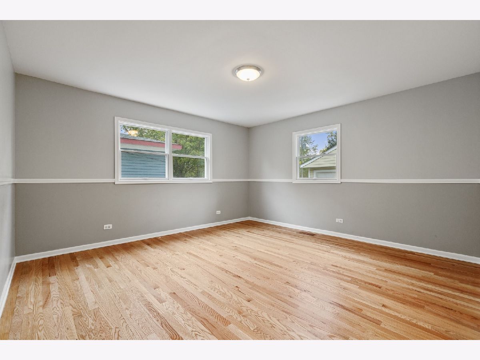
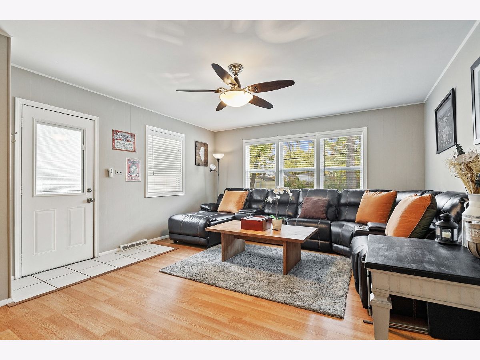
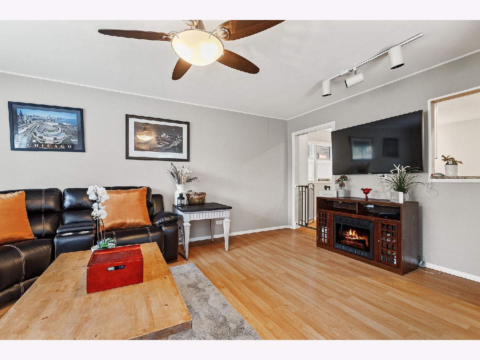
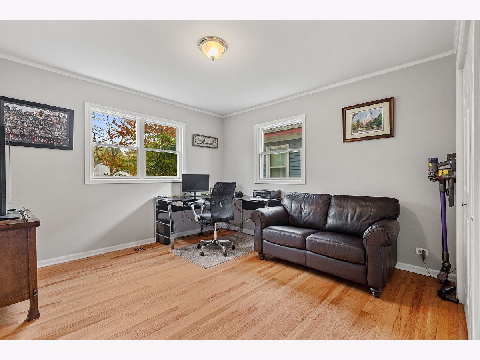
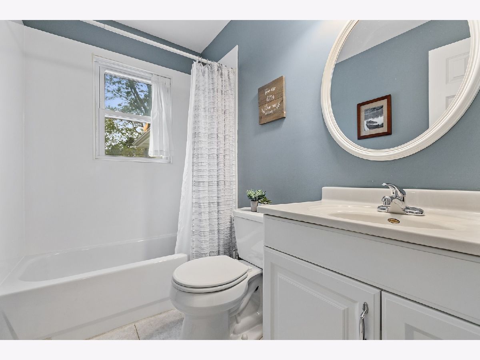
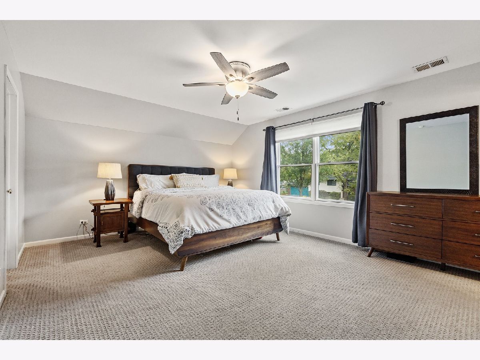
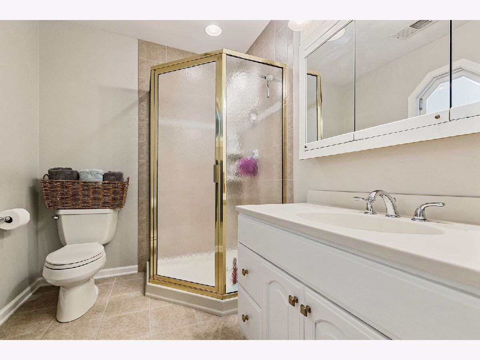
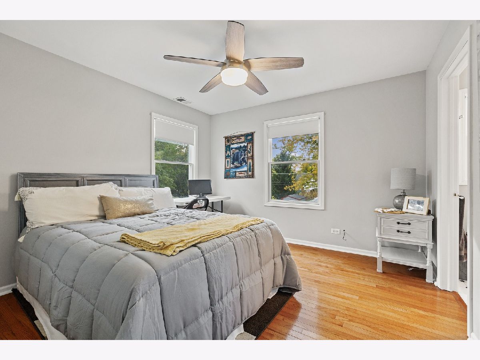
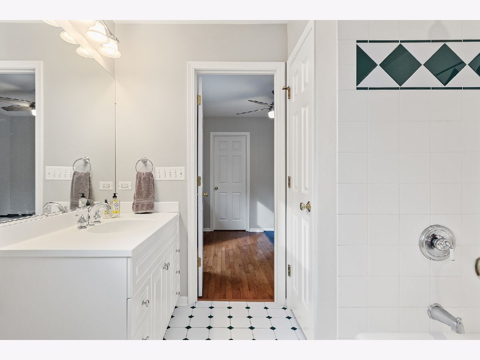
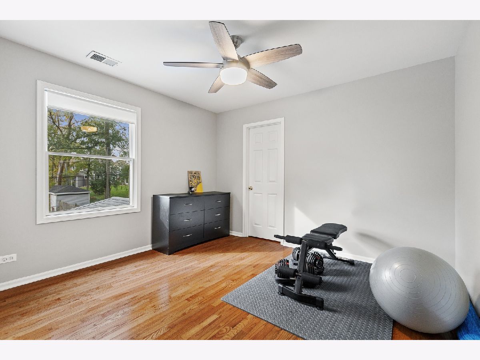
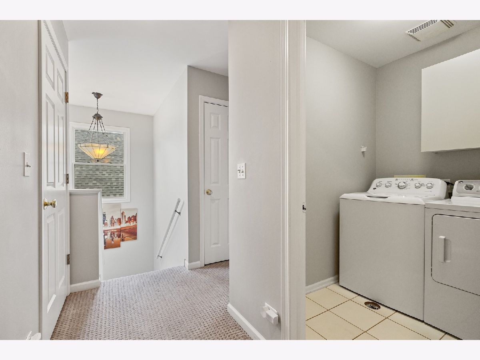
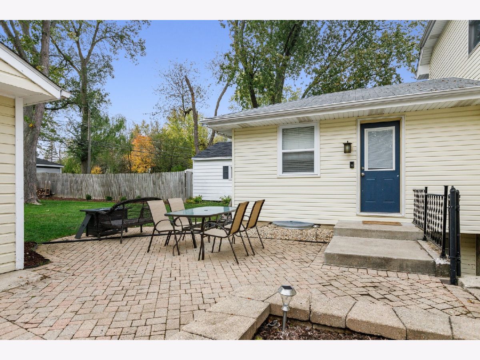
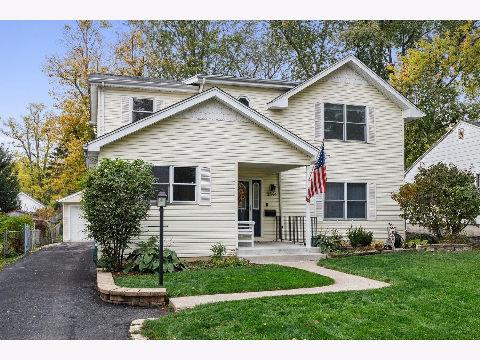
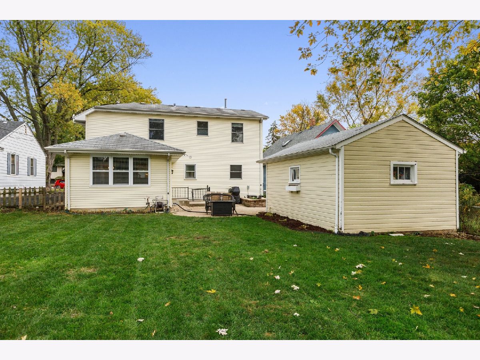
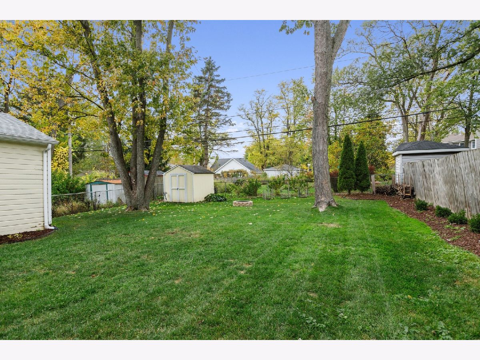
Room Specifics
Total Bedrooms: 4
Bedrooms Above Ground: 4
Bedrooms Below Ground: 0
Dimensions: —
Floor Type: Hardwood
Dimensions: —
Floor Type: Hardwood
Dimensions: —
Floor Type: Hardwood
Full Bathrooms: 3
Bathroom Amenities: —
Bathroom in Basement: 0
Rooms: No additional rooms
Basement Description: Unfinished,Exterior Access
Other Specifics
| 1 | |
| Concrete Perimeter | |
| Asphalt | |
| Porch, Brick Paver Patio, Storms/Screens | |
| Fenced Yard | |
| 52X151 | |
| Dormer | |
| Full | |
| Hardwood Floors, Wood Laminate Floors, First Floor Bedroom, Second Floor Laundry, First Floor Full Bath | |
| Range, Microwave, Dishwasher, Refrigerator, Washer, Dryer, Disposal, Stainless Steel Appliance(s) | |
| Not in DB | |
| Park, Sidewalks, Street Lights, Street Paved | |
| — | |
| — | |
| — |
Tax History
| Year | Property Taxes |
|---|---|
| 2018 | $6,936 |
| 2020 | $7,034 |
Contact Agent
Nearby Similar Homes
Nearby Sold Comparables
Contact Agent
Listing Provided By
Berkshire Hathaway HomeServices Chicago

