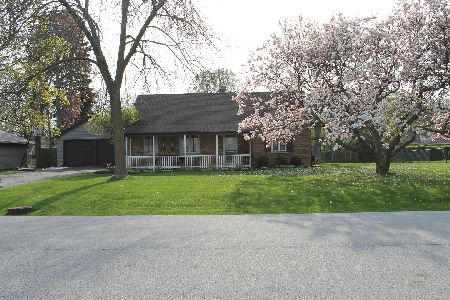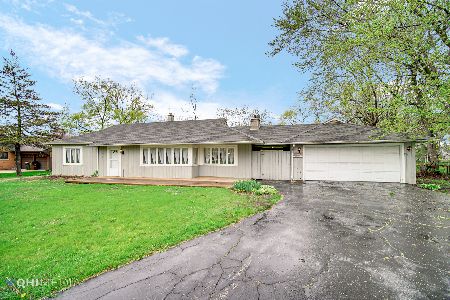5631 Howard Avenue, La Grange Highlands, Illinois 60528
$412,000
|
Sold
|
|
| Status: | Closed |
| Sqft: | 3,092 |
| Cost/Sqft: | $142 |
| Beds: | 5 |
| Baths: | 2 |
| Year Built: | 1948 |
| Property Taxes: | $10,739 |
| Days On Market: | 1959 |
| Lot Size: | 0,38 |
Description
Great family home 5 BEDROOMS and 2 BATHS ....Highlands Original Brick Model. Close proximity to downtown La Grange amenities and located in Lyons Township School district! Home features a full kitchen remodel in 2014 w/ granite counters ~ beautiful cherry cabinets, stainless steel appliances, modern ceramic backsplash, and ceramic flooring. ~ Kitchen Opens to a large family entertainment room and paver patio. Great for large gatherings. ~ Original hardwood flooring on main level along with 2 bedrooms and 1 full bath ~ Lots of Walk in closets and storage ~ Full fenced in yard ~ 2 car attached garage w/ additional storage room/workshop behind garage including a 1 car garage door for easy access and large attic storage ~ Home sits on a beautifully landscaped lot w/many trees ~ front porch has a quaint, classic wrap around porch to enjoy the quiet nights. PERFECT LOCATION AND PERFECT HOME FOR A GROWING FAMILY. Over 3000 SFT of living space! Come take a look before its gone!
Property Specifics
| Single Family | |
| — | |
| Traditional | |
| 1948 | |
| None | |
| — | |
| No | |
| 0.38 |
| Cook | |
| Highlands | |
| — / Not Applicable | |
| None | |
| Lake Michigan | |
| — | |
| 10853703 | |
| 18171070060000 |
Nearby Schools
| NAME: | DISTRICT: | DISTANCE: | |
|---|---|---|---|
|
High School
Lyons Twp High School |
204 | Not in DB | |
Property History
| DATE: | EVENT: | PRICE: | SOURCE: |
|---|---|---|---|
| 26 Feb, 2021 | Sold | $412,000 | MRED MLS |
| 15 Dec, 2020 | Under contract | $439,000 | MRED MLS |
| — | Last price change | $459,900 | MRED MLS |
| 10 Sep, 2020 | Listed for sale | $469,900 | MRED MLS |
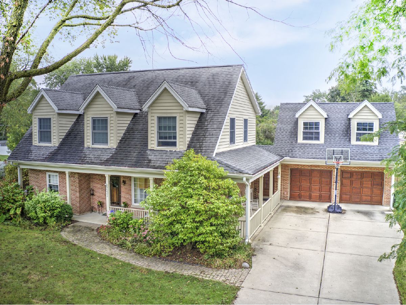
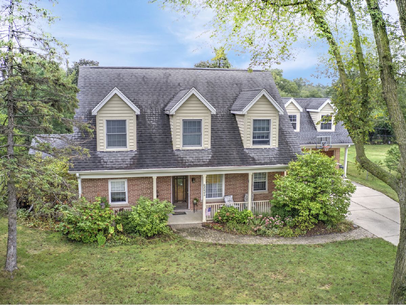
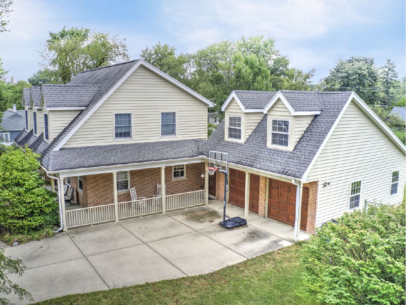
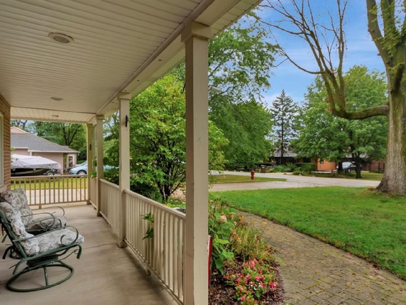
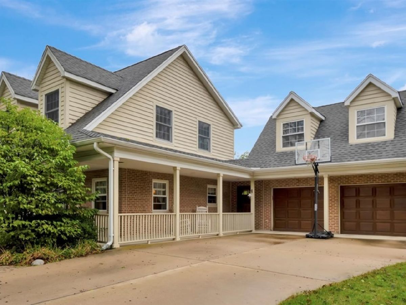
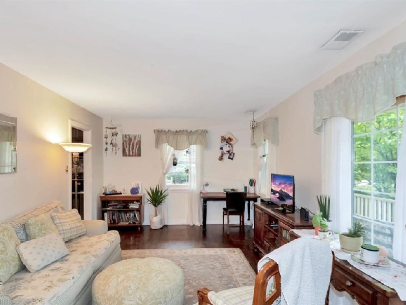
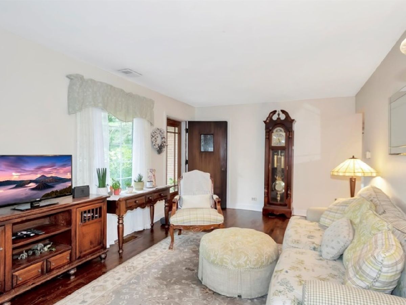
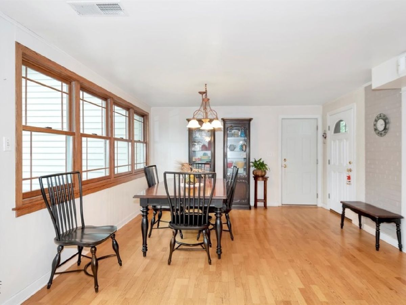
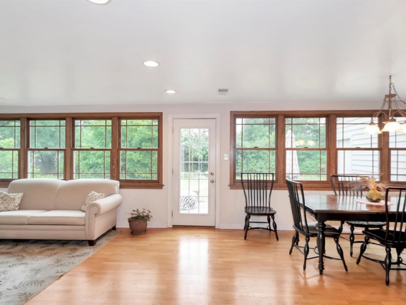
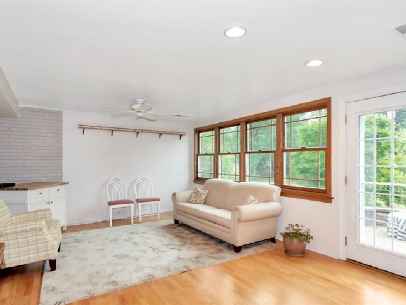
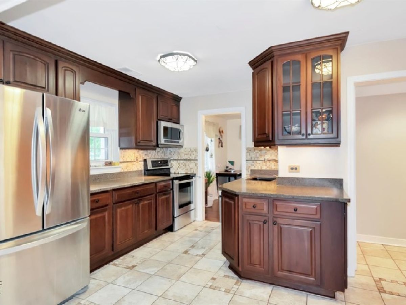
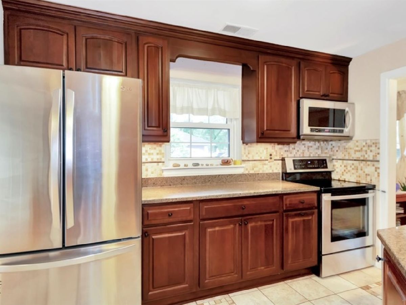
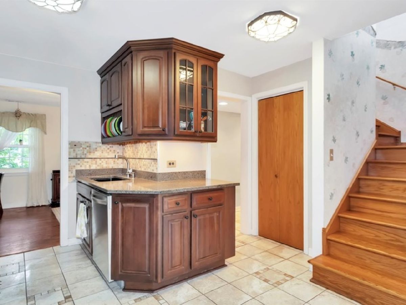
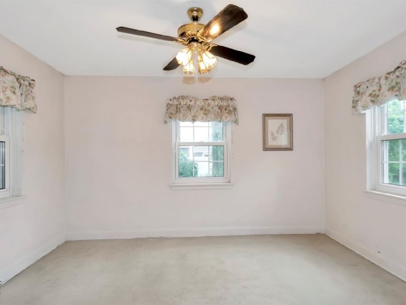
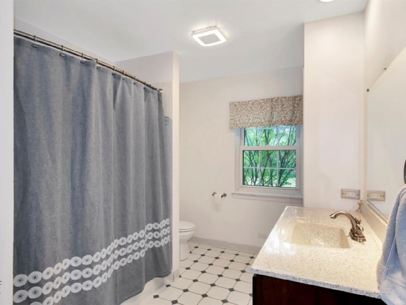
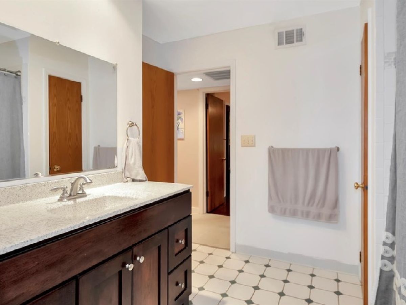
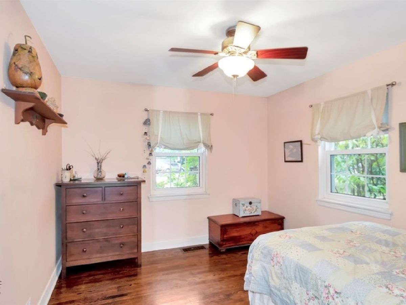
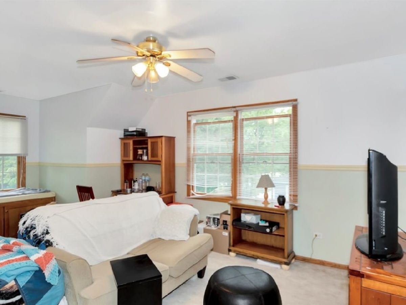
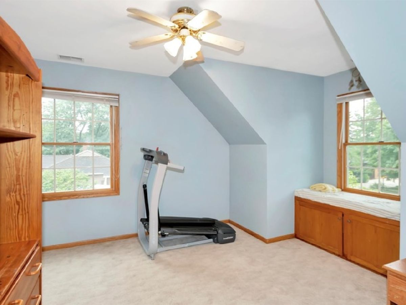
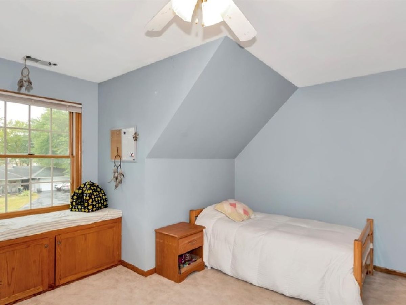
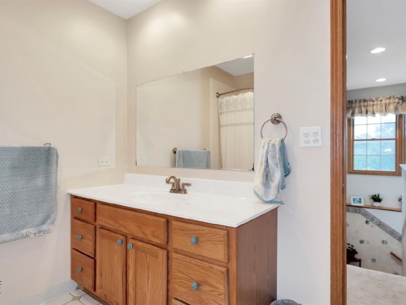
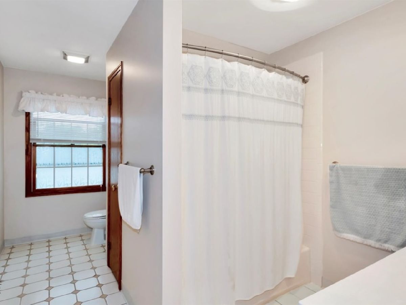
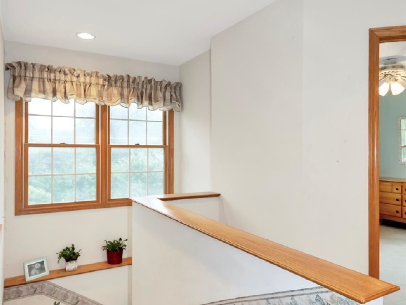
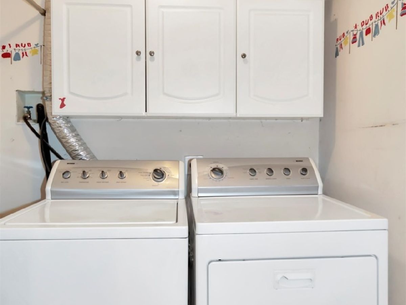
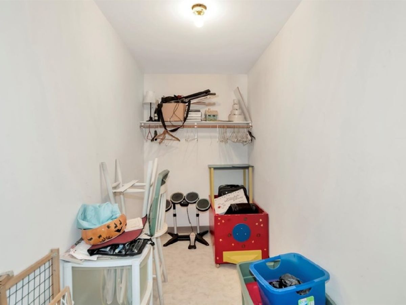
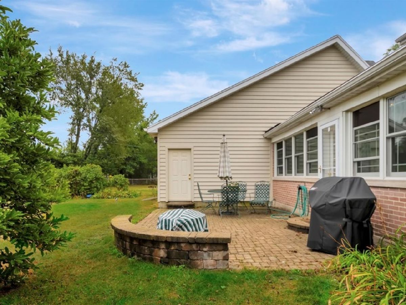
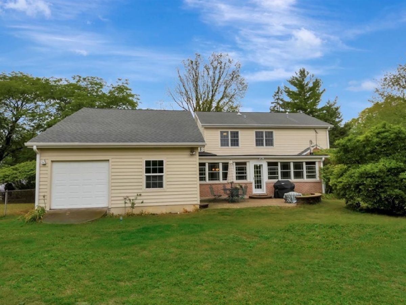
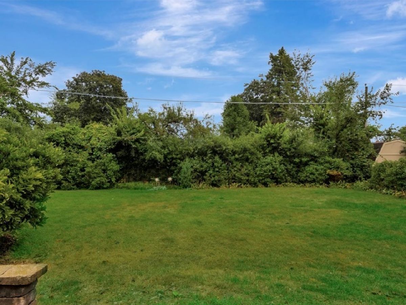
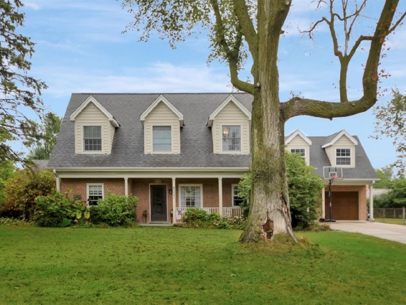
Room Specifics
Total Bedrooms: 5
Bedrooms Above Ground: 5
Bedrooms Below Ground: 0
Dimensions: —
Floor Type: Hardwood
Dimensions: —
Floor Type: Carpet
Dimensions: —
Floor Type: Carpet
Dimensions: —
Floor Type: —
Full Bathrooms: 2
Bathroom Amenities: —
Bathroom in Basement: 0
Rooms: Bedroom 5
Basement Description: Slab
Other Specifics
| 2 | |
| Concrete Perimeter | |
| Concrete | |
| Patio, Porch, Brick Paver Patio, Workshop | |
| Fenced Yard,Wooded,Mature Trees,Chain Link Fence | |
| 115X143 | |
| Pull Down Stair,Unfinished | |
| None | |
| First Floor Bedroom, Second Floor Laundry, First Floor Full Bath, Walk-In Closet(s), Some Carpeting, Some Wood Floors, Granite Counters | |
| Range, Microwave, Dishwasher, Refrigerator, Washer, Dryer | |
| Not in DB | |
| Street Lights, Street Paved | |
| — | |
| — | |
| — |
Tax History
| Year | Property Taxes |
|---|---|
| 2021 | $10,739 |
Contact Agent
Nearby Similar Homes
Nearby Sold Comparables
Contact Agent
Listing Provided By
Sun Realty Group, LLC






