5631 Rosinweed Lane, Naperville, Illinois 60564
$645,000
|
Sold
|
|
| Status: | Closed |
| Sqft: | 3,256 |
| Cost/Sqft: | $181 |
| Beds: | 4 |
| Baths: | 5 |
| Year Built: | 2003 |
| Property Taxes: | $12,819 |
| Days On Market: | 1830 |
| Lot Size: | 0,25 |
Description
Stunning executive home loaded with upgrades and quality, high end custom finishes. Captivating TWO STORY foyer with designer lighting and upgraded hardwood staircase with wrought iron balusters. Gorgeous HARDWOOD FLOORING on the main floor that leads to the upstairs hallway. Exquisite finishes include TRIPLE MILLWORK, WAINSCOTING, DECORATIVE CROWN MOLDING, 9 FT CEILINGS featured on both 1st and 2nd floors, solid 2 panel arched top interior doors, UPGRADED LIGHTING, and on trend paint colors throughout. Ceiling speakers featured in kitchen, office, master bedroom & family room. Formal living room & dining room feature elegant triple tray ceilings. 1ST FLOOR OFFICE with French doors, coffered ceiling, built-in shelves, and window bench. Perfectly placed powder room w/ built-ins and newer faucet. GOURMET KITCHEN with upgraded cabinetry, built-in wine storage., large 8+ ft island, soft-close drawers, touchless faucet, Bosch dishwasher, double ovens & stovetop, top of the line KitchenAid refrigerator, new KitchenAid microwave, temperature controlled wine refrigerator, and walk in pantry. Family room features a gas fireplace with beautiful marble surround, double crown molding with lighting, and wired for surround sound. Renovated 1ST FLOOR LAUNDRY ROOM with herringbone slate tile, granite sink with spray faucet, and newer LG washer/dryer. LUXURIOUS MASTER SUITE with double door entry, tray ceiling with lighting, gas fireplace, and walk in closet with custom closet organization system. Master bathroom with tiled spa shower with Moen and Kohler fixtures, soaking tub, custom built-ins, new paint and lighting. The second floor features three additional spacious bedrooms, one with an en-suite bathroom, and a hallway bathroom with tiled shower with Kohler fixtures, a double vanity, new paint and lighting. FINISHED BASEMENT with 5th bedroom, full bathroom, wet bar, additional exercise/play space, large home theater area with projector, movie screen and leather recliners, built-in ceiling and wall speakers, and ample unfinished storage space. Entertain in the quiet, serene backyard on the CUSTOM STONE PAVER PATIO with decorative wall, hardscape lighting, gas firepit and built-in gas grill. Fenced and landscaped for privacy. Tear off Roof & Gutters (2019). Sump Pump w/ Battery BackUp (2020). Smoke & CO2 Hardwired Detectors (2019). Highly acclaimed District 202 Schools (Plainfield North HS). Walking distance to playground and neighborhood access to walking trails in the adjacent nature preserve. South Pointe pool bond INCLUDED!
Property Specifics
| Single Family | |
| — | |
| — | |
| 2003 | |
| Full | |
| — | |
| No | |
| 0.25 |
| Will | |
| South Pointe | |
| 250 / Annual | |
| Other | |
| Lake Michigan | |
| Public Sewer | |
| 11003400 | |
| 0701223030580000 |
Nearby Schools
| NAME: | DISTRICT: | DISTANCE: | |
|---|---|---|---|
|
Grade School
Freedom Elementary School |
202 | — | |
|
Middle School
Heritage Grove Middle School |
202 | Not in DB | |
|
High School
Plainfield North High School |
202 | Not in DB | |
Property History
| DATE: | EVENT: | PRICE: | SOURCE: |
|---|---|---|---|
| 1 Jul, 2008 | Sold | $555,000 | MRED MLS |
| 24 May, 2008 | Under contract | $574,900 | MRED MLS |
| 19 May, 2008 | Listed for sale | $574,900 | MRED MLS |
| 15 Jan, 2013 | Sold | $445,000 | MRED MLS |
| 7 Dec, 2012 | Under contract | $467,500 | MRED MLS |
| 5 Nov, 2012 | Listed for sale | $467,500 | MRED MLS |
| 20 May, 2016 | Sold | $550,000 | MRED MLS |
| 3 Apr, 2016 | Under contract | $559,900 | MRED MLS |
| 1 Apr, 2016 | Listed for sale | $559,900 | MRED MLS |
| 1 Jun, 2018 | Sold | $566,000 | MRED MLS |
| 15 Apr, 2018 | Under contract | $559,900 | MRED MLS |
| 11 Apr, 2018 | Listed for sale | $559,900 | MRED MLS |
| 16 Apr, 2021 | Sold | $645,000 | MRED MLS |
| 27 Feb, 2021 | Under contract | $589,900 | MRED MLS |
| 25 Feb, 2021 | Listed for sale | $589,900 | MRED MLS |
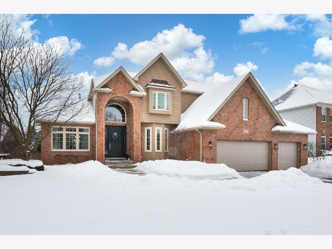


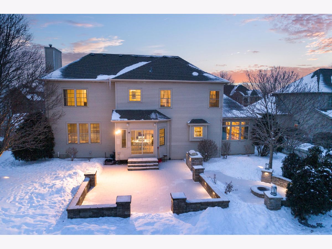
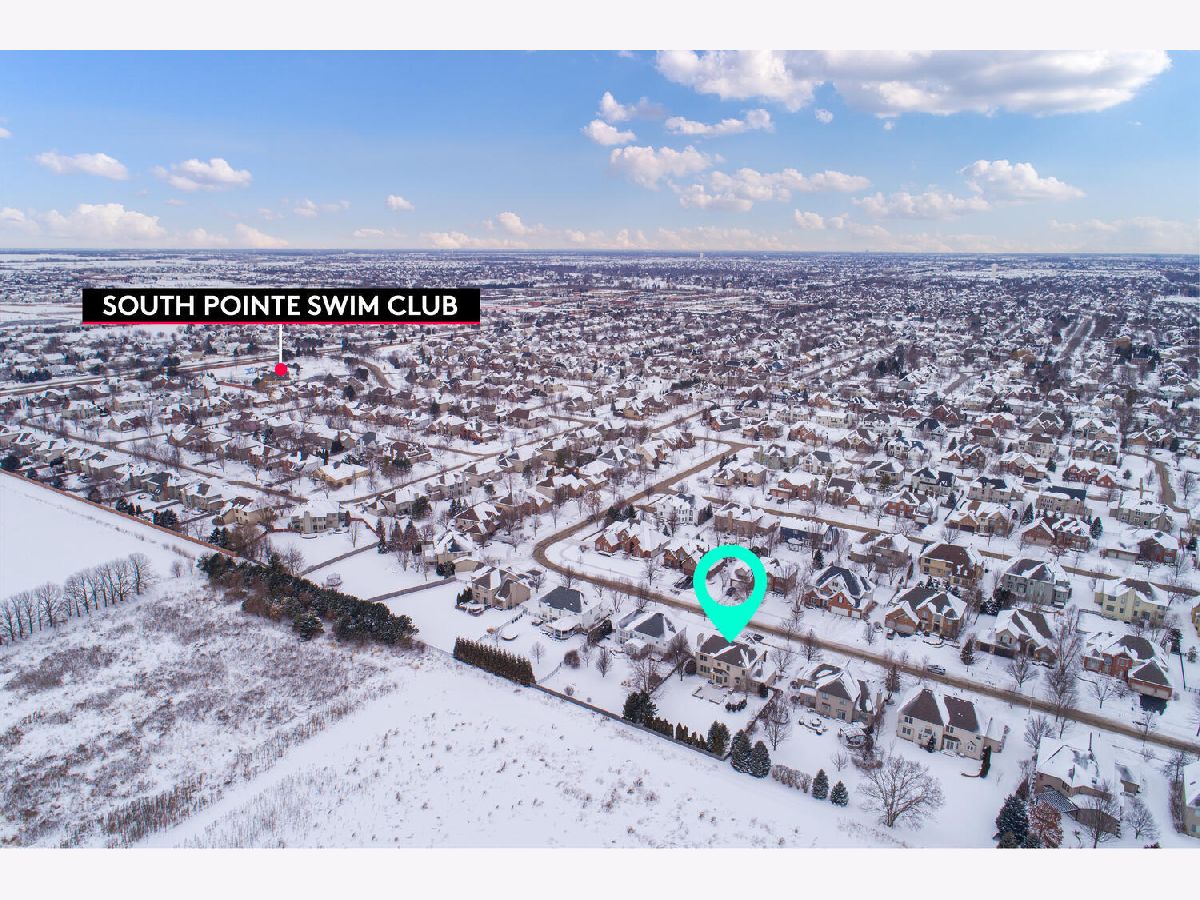
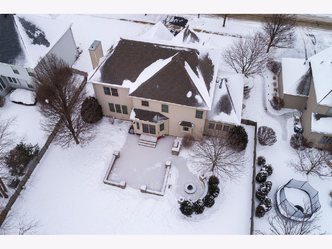
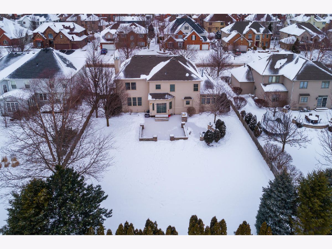
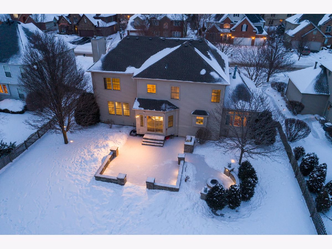
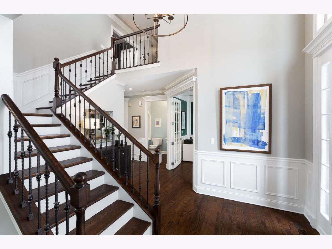
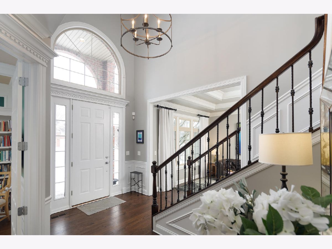
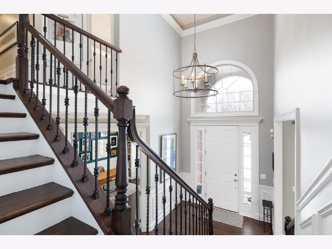
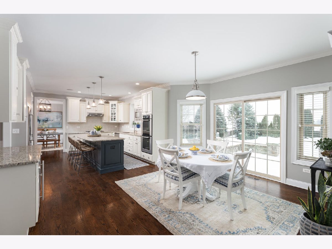
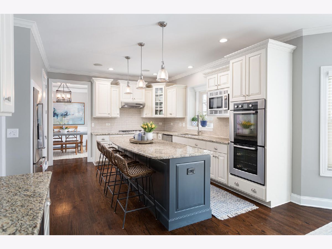
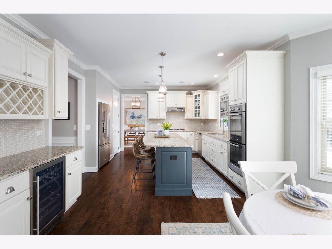
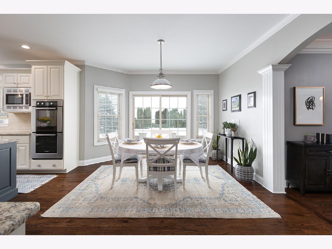
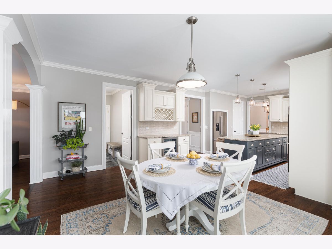
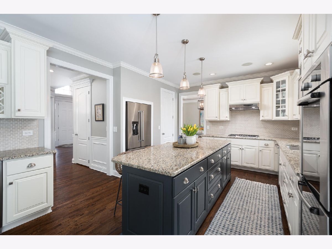
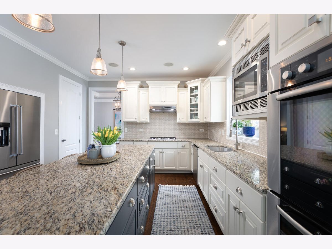
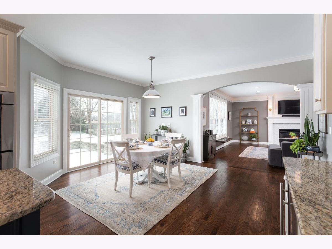
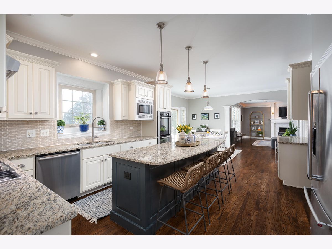
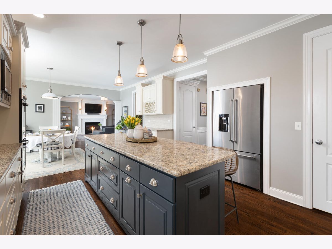
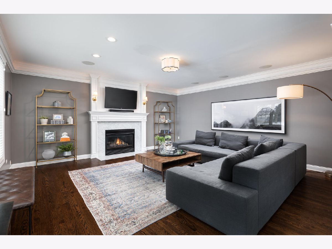
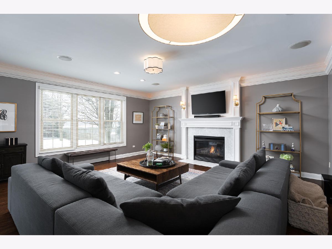
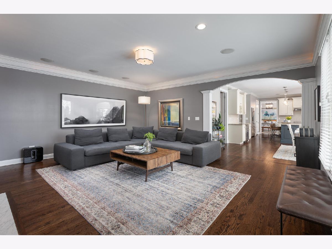
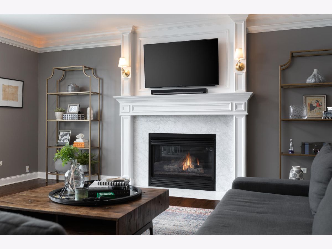
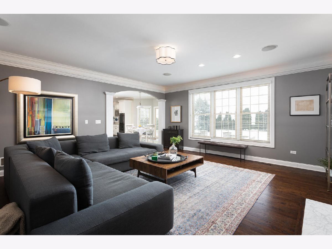
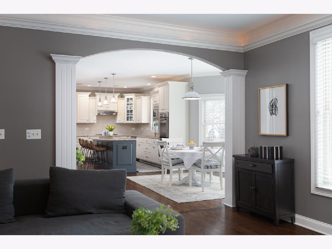
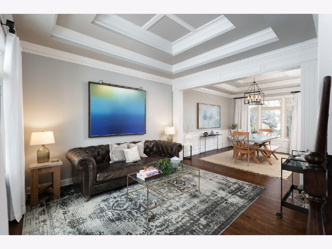
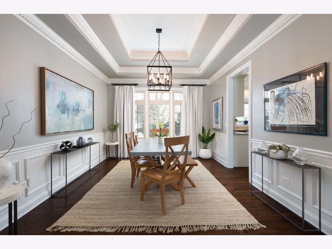
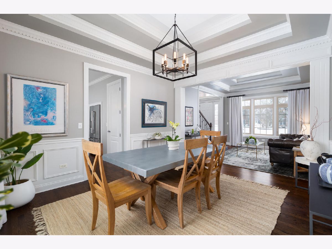
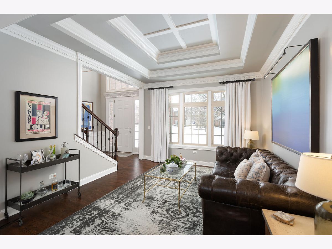
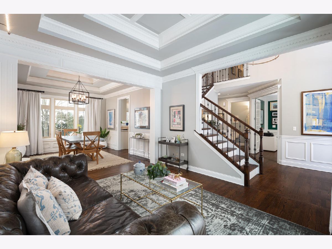
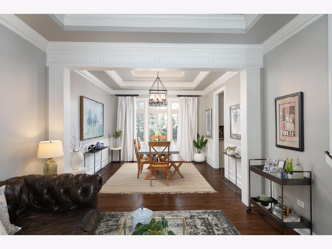

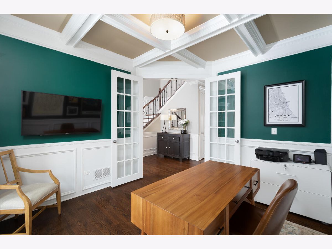

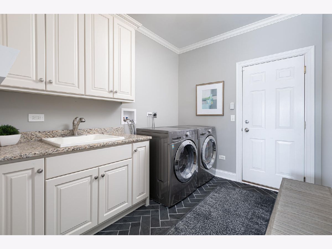
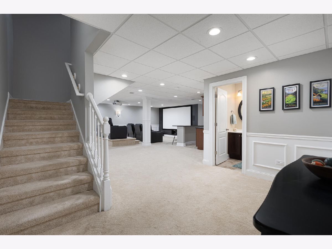
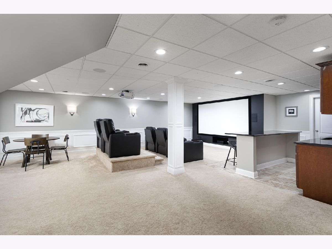
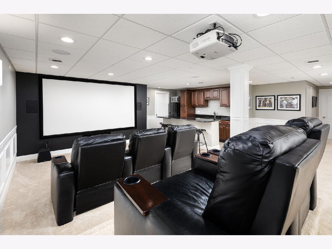
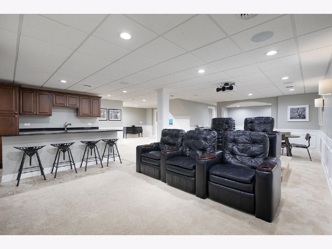
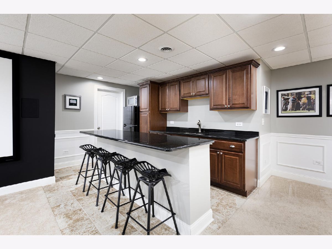
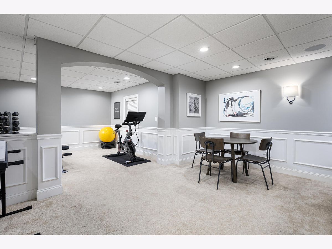
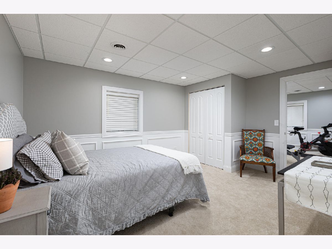
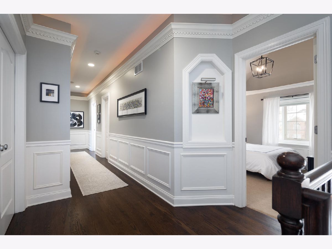


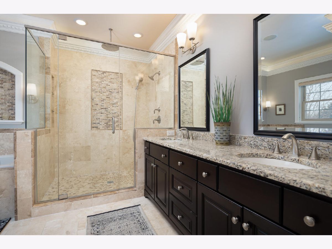
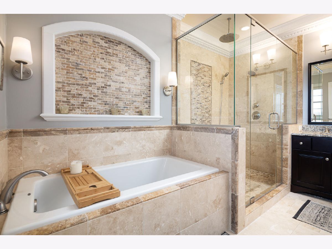


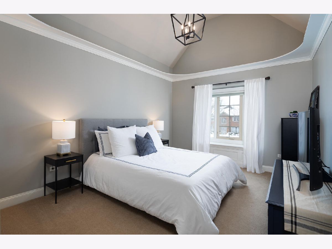
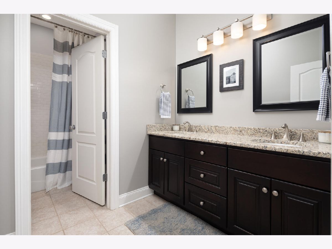

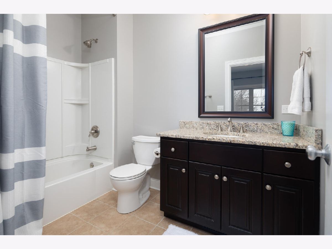

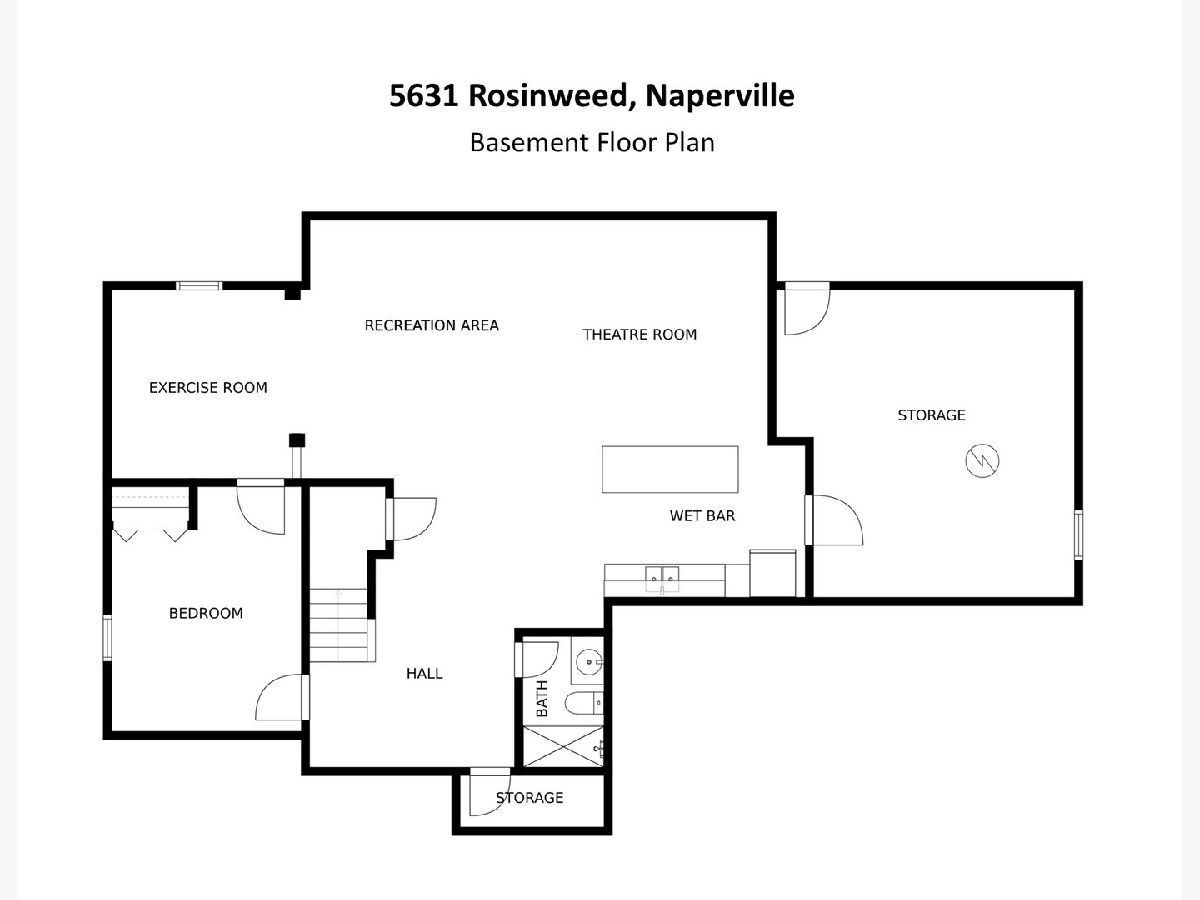
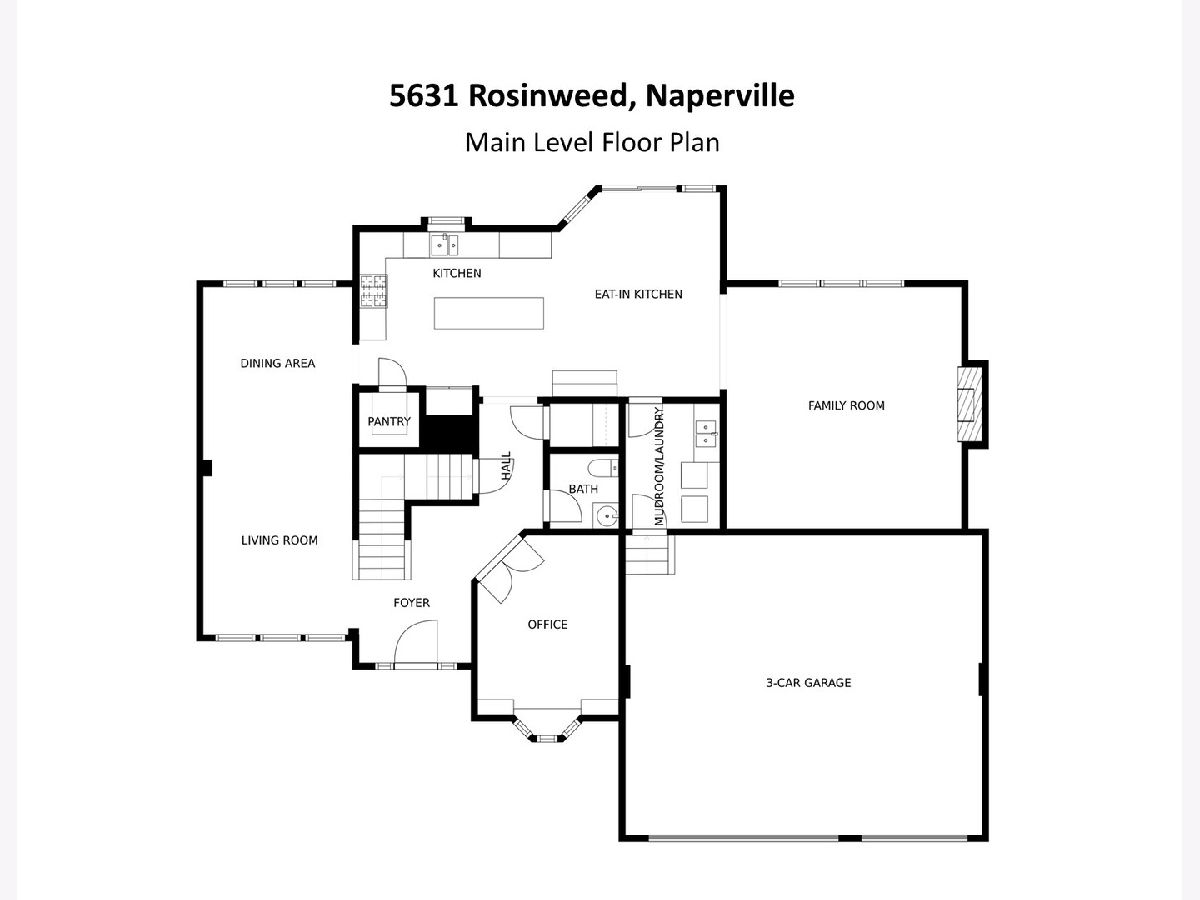
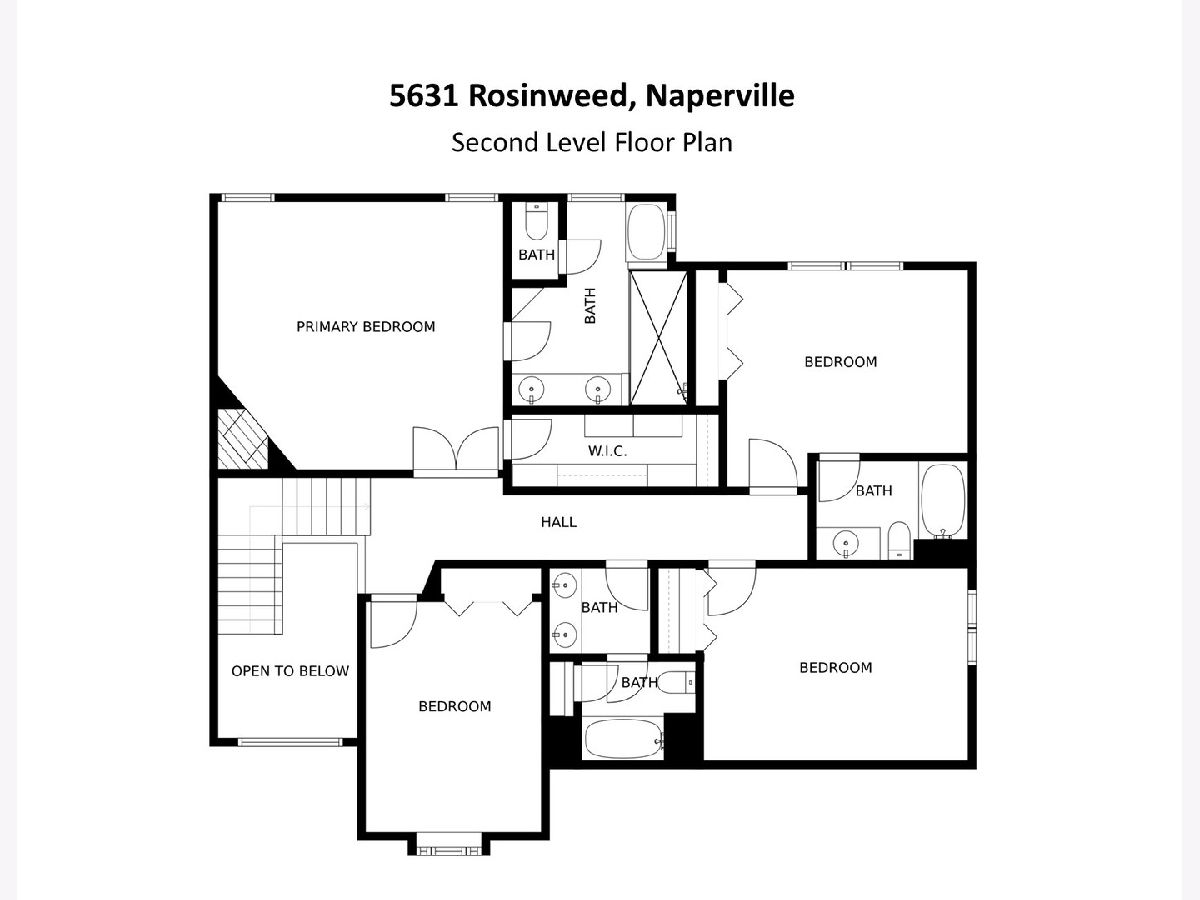
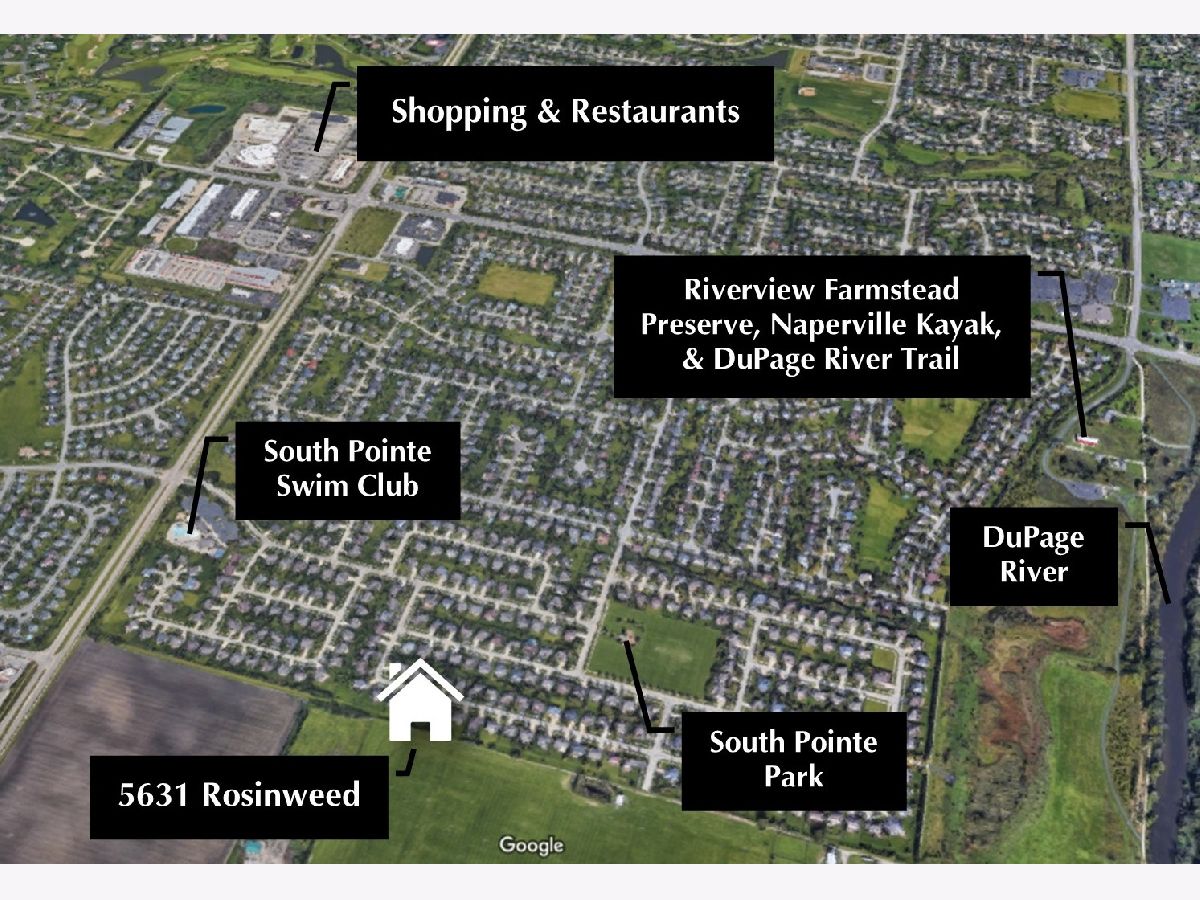
Room Specifics
Total Bedrooms: 5
Bedrooms Above Ground: 4
Bedrooms Below Ground: 1
Dimensions: —
Floor Type: Carpet
Dimensions: —
Floor Type: Carpet
Dimensions: —
Floor Type: Carpet
Dimensions: —
Floor Type: —
Full Bathrooms: 5
Bathroom Amenities: Double Sink,Soaking Tub
Bathroom in Basement: 1
Rooms: Foyer,Office,Eating Area,Pantry,Walk In Closet,Theatre Room,Exercise Room,Bedroom 5,Utility Room-Lower Level
Basement Description: Finished
Other Specifics
| 3 | |
| Concrete Perimeter | |
| Asphalt | |
| Patio | |
| — | |
| 10890 | |
| — | |
| Full | |
| Hardwood Floors, First Floor Laundry, Built-in Features, Walk-In Closet(s), Coffered Ceiling(s), Open Floorplan, Special Millwork | |
| Double Oven, Microwave, Dishwasher, Refrigerator, Washer, Dryer, Disposal, Stainless Steel Appliance(s), Wine Refrigerator, Range Hood, Gas Cooktop, Wall Oven | |
| Not in DB | |
| Clubhouse, Park, Pool, Sidewalks, Street Paved | |
| — | |
| — | |
| — |
Tax History
| Year | Property Taxes |
|---|---|
| 2008 | $10,061 |
| 2013 | $10,740 |
| 2016 | $12,928 |
| 2018 | $12,877 |
| 2021 | $12,819 |
Contact Agent
Nearby Similar Homes
Nearby Sold Comparables
Contact Agent
Listing Provided By
john greene, Realtor






