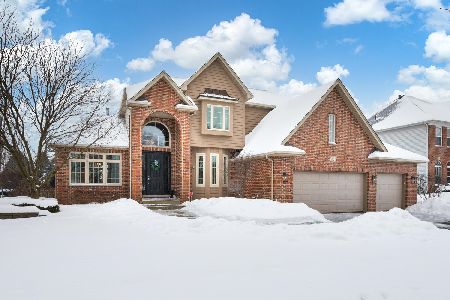5631 Rosinweed Lane, Naperville, Illinois 60564
$445,000
|
Sold
|
|
| Status: | Closed |
| Sqft: | 3,256 |
| Cost/Sqft: | $144 |
| Beds: | 4 |
| Baths: | 3 |
| Year Built: | 2003 |
| Property Taxes: | $10,740 |
| Days On Market: | 4863 |
| Lot Size: | 0,00 |
Description
Fabulous curb appeal to impressive home*2 story foyer, oak staircase w/wrought iron balusters*Incredible custom millwork throughout*Kit w/granite, cust maple cabs, large island w/bar, wine frig, etc*FR w/marble surround FP & double tray ceil*Exec den has coffer ceil, built-ins & wood paneling*Mstr bdrm w/FP, WIC & ensuite bath has WP, sep shower, 9' ceil*Full prof fin bsmt*Speakers in many rooms*Sec sys/Lwn sprinkler
Property Specifics
| Single Family | |
| — | |
| Traditional | |
| 2003 | |
| Full | |
| — | |
| No | |
| 0 |
| Will | |
| South Pointe | |
| 275 / Annual | |
| None | |
| Lake Michigan | |
| Public Sewer | |
| 08214112 | |
| 0701223030580000 |
Nearby Schools
| NAME: | DISTRICT: | DISTANCE: | |
|---|---|---|---|
|
Grade School
Freedom Elementary School |
202 | — | |
|
Middle School
Heritage Grove Middle School |
202 | Not in DB | |
|
High School
Plainfield North High School |
202 | Not in DB | |
Property History
| DATE: | EVENT: | PRICE: | SOURCE: |
|---|---|---|---|
| 1 Jul, 2008 | Sold | $555,000 | MRED MLS |
| 24 May, 2008 | Under contract | $574,900 | MRED MLS |
| 19 May, 2008 | Listed for sale | $574,900 | MRED MLS |
| 15 Jan, 2013 | Sold | $445,000 | MRED MLS |
| 7 Dec, 2012 | Under contract | $467,500 | MRED MLS |
| 5 Nov, 2012 | Listed for sale | $467,500 | MRED MLS |
| 20 May, 2016 | Sold | $550,000 | MRED MLS |
| 3 Apr, 2016 | Under contract | $559,900 | MRED MLS |
| 1 Apr, 2016 | Listed for sale | $559,900 | MRED MLS |
| 1 Jun, 2018 | Sold | $566,000 | MRED MLS |
| 15 Apr, 2018 | Under contract | $559,900 | MRED MLS |
| 11 Apr, 2018 | Listed for sale | $559,900 | MRED MLS |
| 16 Apr, 2021 | Sold | $645,000 | MRED MLS |
| 27 Feb, 2021 | Under contract | $589,900 | MRED MLS |
| 25 Feb, 2021 | Listed for sale | $589,900 | MRED MLS |
Room Specifics
Total Bedrooms: 4
Bedrooms Above Ground: 4
Bedrooms Below Ground: 0
Dimensions: —
Floor Type: Carpet
Dimensions: —
Floor Type: Carpet
Dimensions: —
Floor Type: Carpet
Full Bathrooms: 3
Bathroom Amenities: Whirlpool,Separate Shower,Double Sink,Double Shower
Bathroom in Basement: 0
Rooms: Breakfast Room,Den,Game Room,Play Room,Theatre Room
Basement Description: Finished
Other Specifics
| 3 | |
| Concrete Perimeter | |
| Asphalt | |
| Patio, Brick Paver Patio, Storms/Screens | |
| Fenced Yard,Landscaped | |
| 85X135 | |
| Unfinished | |
| Full | |
| Vaulted/Cathedral Ceilings, Hardwood Floors, Second Floor Laundry | |
| Double Oven, Range, Microwave, Dishwasher, Refrigerator, Disposal, Wine Refrigerator | |
| Not in DB | |
| Clubhouse, Pool, Tennis Courts, Sidewalks | |
| — | |
| — | |
| Gas Log, Gas Starter |
Tax History
| Year | Property Taxes |
|---|---|
| 2008 | $10,061 |
| 2013 | $10,740 |
| 2016 | $12,928 |
| 2018 | $12,877 |
| 2021 | $12,819 |
Contact Agent
Nearby Similar Homes
Nearby Sold Comparables
Contact Agent
Listing Provided By
Berkshire Hathaway HomeServices KoenigRubloff







