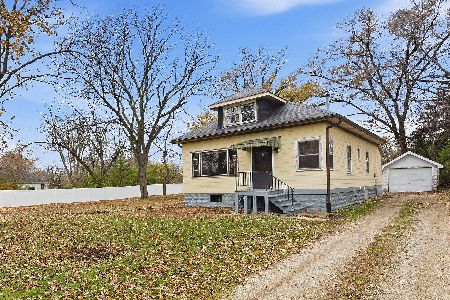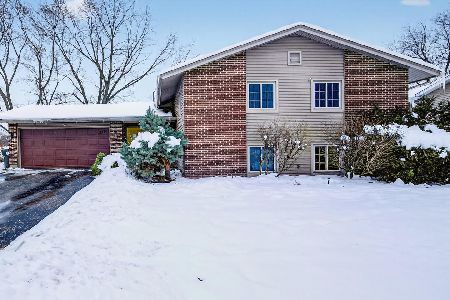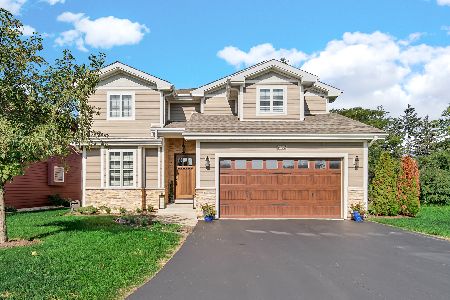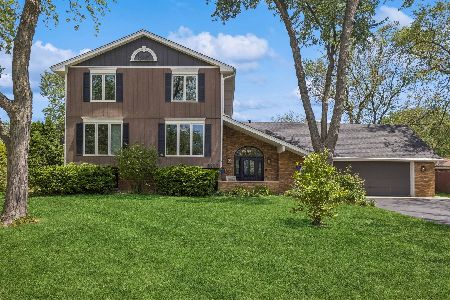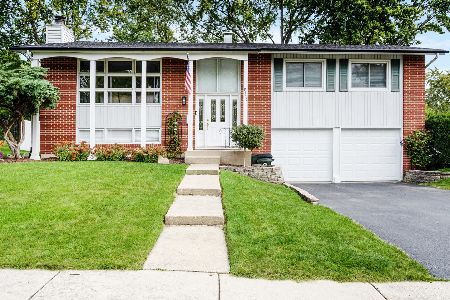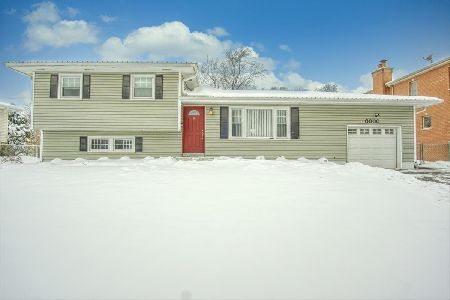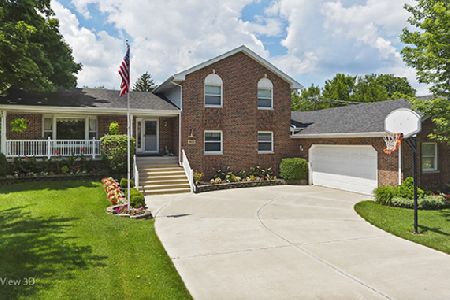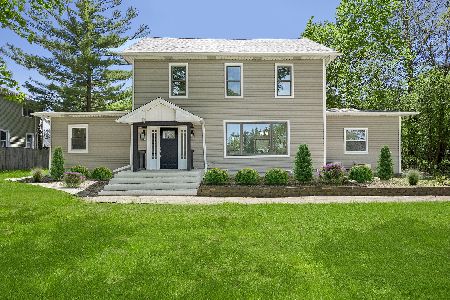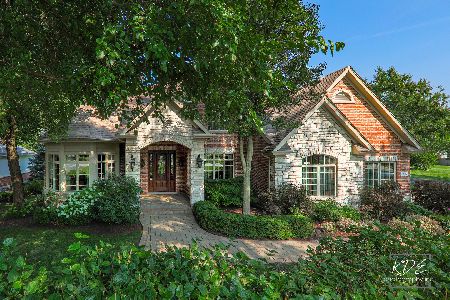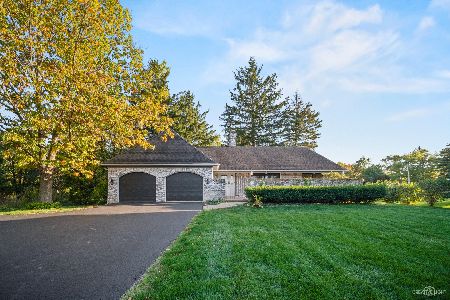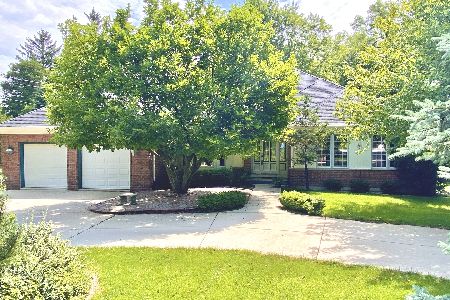5632 Elinor Avenue, Downers Grove, Illinois 60516
$509,000
|
Sold
|
|
| Status: | Closed |
| Sqft: | 2,480 |
| Cost/Sqft: | $205 |
| Beds: | 4 |
| Baths: | 3 |
| Year Built: | 1995 |
| Property Taxes: | $7,752 |
| Days On Market: | 2294 |
| Lot Size: | 0,69 |
Description
Impressive custom colonial has stunning curb appeal, stylish brickwork, welcoming front porch & oversize side-load showroom 3 car tandem garage w/extra-wide concrete drive. Beautifully manicured 100 X 300 lot resembles a golf course. Freshly painted interior & abundant natural light, updated flooring & open sight lines. Quality maple Kitchen has high-end S/S appliances (VIKING/GE PRO/BOSCH), breakfast area w/SGD to delightful Sunroom & custom Azek decking (23X16) offering amazing indoor/outdoor living. Huge lower level has Family room w/brick FP & walk-out SGD to deck, private 4th Br/Den w/3rd full bath & cheerful laundry/mud rm. 2nd flr has three spacious bedrooms & renovated skylit bathrooms - Mbr suite w/newly renovated shower & organized WIC. Sharp six panel pine doors/trim, newer plush neutral carpet + ceiling fans. Huge sub-bsmt has fun recreational areas. BONUS ROOM: Separate heated Work Shop Area (30 X 20) Man-Cave combines for 1,132 sq ft w/att garage-Walk to train station!
Property Specifics
| Single Family | |
| — | |
| Bi-Level | |
| 1995 | |
| Partial | |
| — | |
| No | |
| 0.69 |
| Du Page | |
| — | |
| — / Not Applicable | |
| None | |
| Lake Michigan | |
| Septic-Private | |
| 10512013 | |
| 0813106010 |
Nearby Schools
| NAME: | DISTRICT: | DISTANCE: | |
|---|---|---|---|
|
Grade School
Henry Puffer Elementary School |
58 | — | |
|
Middle School
Herrick Middle School |
58 | Not in DB | |
|
High School
North High School |
99 | Not in DB | |
Property History
| DATE: | EVENT: | PRICE: | SOURCE: |
|---|---|---|---|
| 30 Oct, 2019 | Sold | $509,000 | MRED MLS |
| 27 Sep, 2019 | Under contract | $509,000 | MRED MLS |
| 9 Sep, 2019 | Listed for sale | $509,000 | MRED MLS |
| 11 May, 2022 | Sold | $590,000 | MRED MLS |
| 7 Apr, 2022 | Under contract | $585,000 | MRED MLS |
| 7 Apr, 2022 | Listed for sale | $585,000 | MRED MLS |
Room Specifics
Total Bedrooms: 4
Bedrooms Above Ground: 4
Bedrooms Below Ground: 0
Dimensions: —
Floor Type: Carpet
Dimensions: —
Floor Type: Carpet
Dimensions: —
Floor Type: Hardwood
Full Bathrooms: 3
Bathroom Amenities: Double Sink
Bathroom in Basement: 0
Rooms: Foyer,Workshop,Sun Room
Basement Description: Partially Finished,Sub-Basement
Other Specifics
| 3 | |
| Concrete Perimeter | |
| Concrete | |
| Deck, Porch, Hot Tub, Storms/Screens, Workshop | |
| — | |
| 100 X 300 | |
| — | |
| Full | |
| Skylight(s), Hot Tub, Hardwood Floors, First Floor Bedroom, First Floor Laundry, First Floor Full Bath | |
| Double Oven, Microwave, Dishwasher, High End Refrigerator, Stainless Steel Appliance(s), Cooktop, Built-In Oven | |
| Not in DB | |
| Street Paved | |
| — | |
| — | |
| Gas Log, Gas Starter |
Tax History
| Year | Property Taxes |
|---|---|
| 2019 | $7,752 |
| 2022 | $8,366 |
Contact Agent
Nearby Similar Homes
Nearby Sold Comparables
Contact Agent
Listing Provided By
Platinum Partners Realtors

