5632 Oakwood Circle, Long Grove, Illinois 60047
$1,300,000
|
Sold
|
|
| Status: | Closed |
| Sqft: | 5,417 |
| Cost/Sqft: | $227 |
| Beds: | 5 |
| Baths: | 5 |
| Year Built: | 1988 |
| Property Taxes: | $26,864 |
| Days On Market: | 245 |
| Lot Size: | 1,24 |
Description
Set in the highly sought-after District 96 and Stevenson High School, this beautifully updated 5-bedroom, 5-bath home sits on 1.24 wooded acres and features a fully fenced backyard-perfect for both privacy and play. Step inside to discover warm, inviting spaces filled with beautiful fixtures, fresh paint, and thoughtful updates throughout. The heart of the home is the kitchen, which flows seamlessly into the spacious family room-ideal for both everyday living and entertaining. Highlights include custom cabinetry with deep drawers and roll-outs, quartz countertops, a marble backsplash, high-end stainless steel appliances, and a butler's pantry. The adjacent family room is anchored by a gorgeous stone fireplace and custom built-ins. A first-floor office or guest bedroom is conveniently located near a full bath, while the oversized laundry/mudroom features built-in cubbies, a walk-in pantry, and direct access to the 3-car garage with epoxy floors and basement entry. An elegant dining room and living room add to the wonderful flow of the home. Upstairs, the primary suite offers a dramatic 10-foot box beam ceiling and a luxurious spa bath with heated floors, a stone shower, dual vanities, and a private water closet. Three additional bedrooms are served by two newly renovated full baths, both with heated floors and modern finishes.The finished basement adds even more living space with a rec room, fireplace, full bar, bedroom, and full bath-ideal for guests or movie nights. Step outside to your own private oasis-a backyard that feels like a year-round vacation. Swim in the in-ground pool with diving board, relax by the outdoor fireplace, or fire up the Italian pizza oven. A deck with a charming gazebo overlooks the serene yard, and a koi pond completes the resort-style setting.With a new Brava Synthetic roof in 2024, updated mechanicals, and timeless style throughout, this home is move-in ready. It's the kind of home where everyday life feels like a retreat-just minutes from the charm of downtown Long Grove.
Property Specifics
| Single Family | |
| — | |
| — | |
| 1988 | |
| — | |
| CUSTOM | |
| No | |
| 1.24 |
| Lake | |
| — | |
| — / Not Applicable | |
| — | |
| — | |
| — | |
| 12355823 | |
| 15171010030000 |
Nearby Schools
| NAME: | DISTRICT: | DISTANCE: | |
|---|---|---|---|
|
Grade School
Country Meadows Elementary Schoo |
96 | — | |
|
Middle School
Woodlawn Middle School |
96 | Not in DB | |
|
High School
Adlai E Stevenson High School |
125 | Not in DB | |
Property History
| DATE: | EVENT: | PRICE: | SOURCE: |
|---|---|---|---|
| 29 Jul, 2010 | Sold | $699,000 | MRED MLS |
| 6 Jul, 2010 | Under contract | $719,000 | MRED MLS |
| — | Last price change | $749,900 | MRED MLS |
| 10 Jun, 2010 | Listed for sale | $749,900 | MRED MLS |
| 8 Jul, 2014 | Sold | $790,000 | MRED MLS |
| 4 Feb, 2014 | Under contract | $819,900 | MRED MLS |
| — | Last price change | $849,900 | MRED MLS |
| 10 Oct, 2013 | Listed for sale | $849,900 | MRED MLS |
| 5 Jun, 2015 | Sold | $810,000 | MRED MLS |
| 7 Apr, 2015 | Under contract | $839,900 | MRED MLS |
| 28 Mar, 2015 | Listed for sale | $839,900 | MRED MLS |
| 5 Jul, 2018 | Sold | $785,000 | MRED MLS |
| 8 Jun, 2018 | Under contract | $799,000 | MRED MLS |
| 31 May, 2018 | Listed for sale | $799,000 | MRED MLS |
| 9 May, 2023 | Sold | $1,100,000 | MRED MLS |
| 7 Apr, 2023 | Under contract | $1,199,000 | MRED MLS |
| 6 Apr, 2023 | Listed for sale | $1,199,000 | MRED MLS |
| 21 Jun, 2025 | Sold | $1,300,000 | MRED MLS |
| 19 May, 2025 | Under contract | $1,229,000 | MRED MLS |
| 16 May, 2025 | Listed for sale | $1,229,000 | MRED MLS |
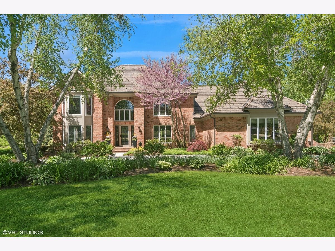
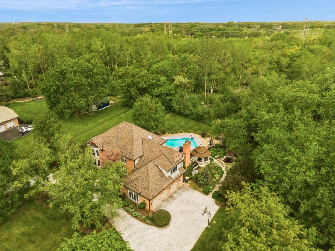
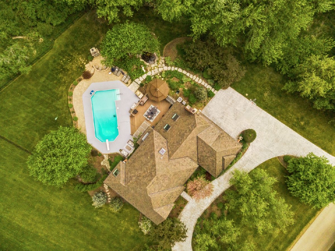
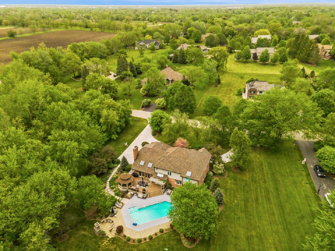
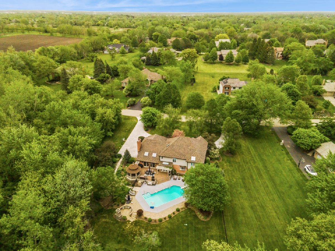
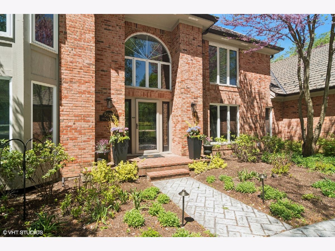
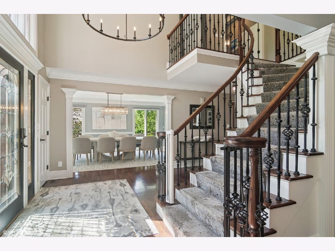
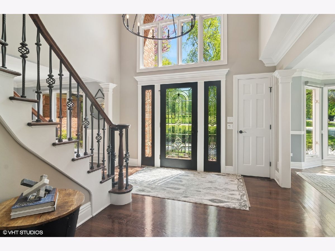
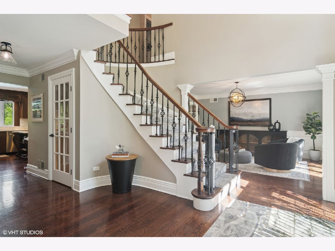
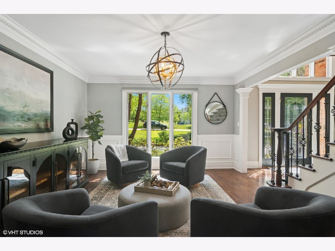
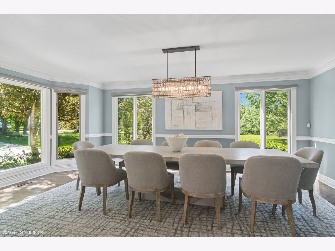
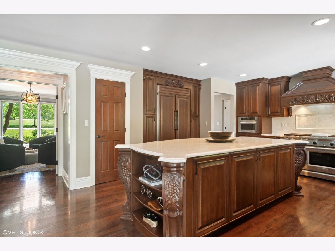
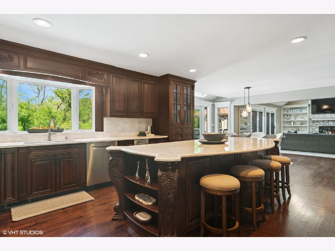
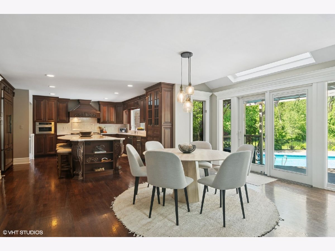
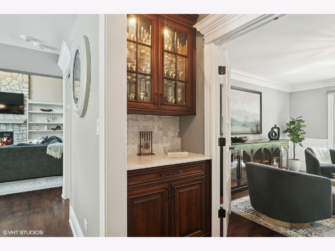
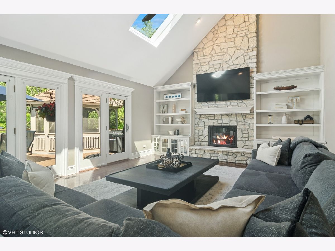
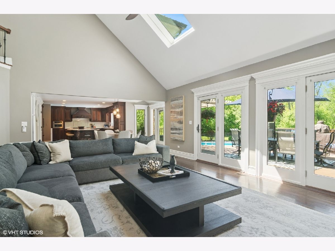
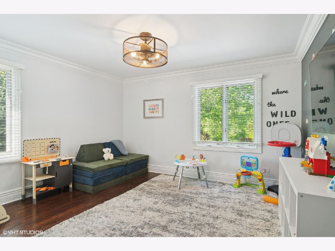
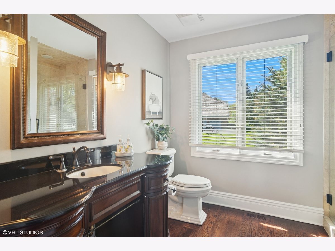
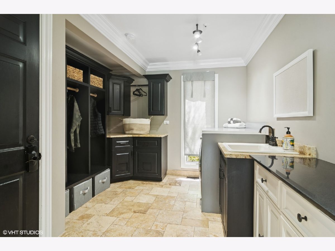
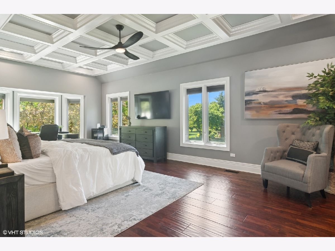
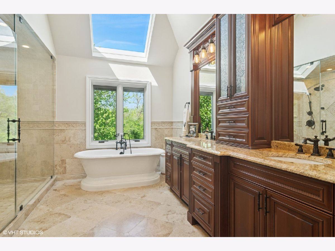
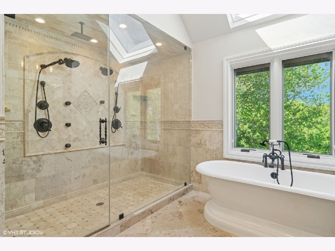
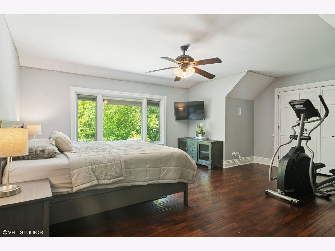
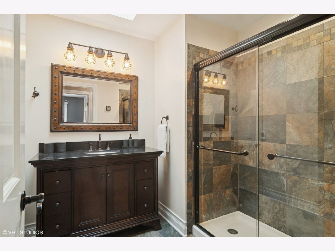
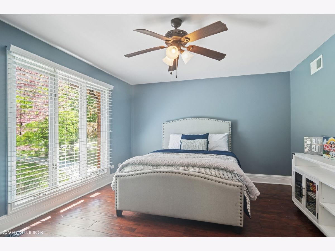
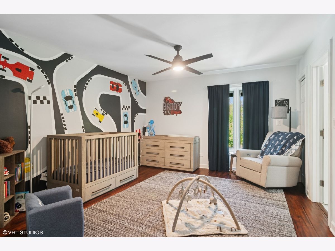
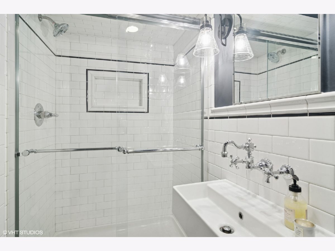
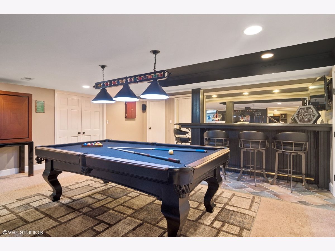
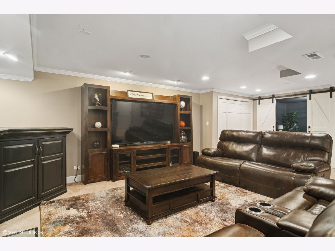
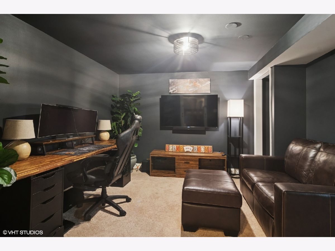
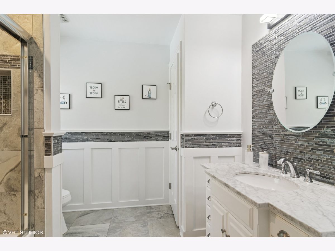
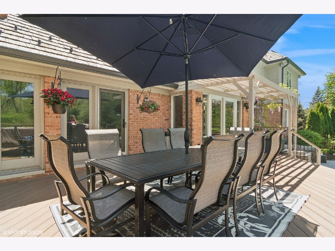
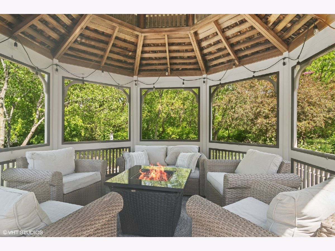
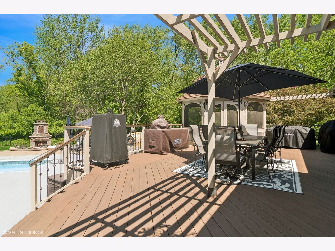
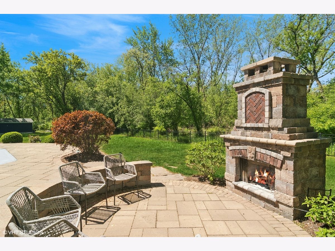
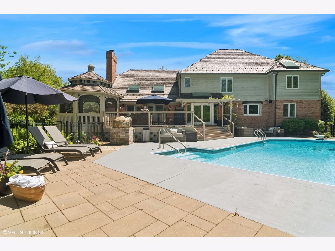
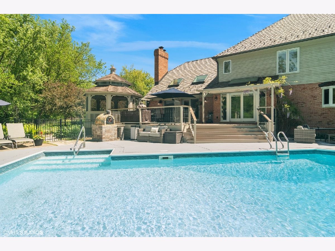
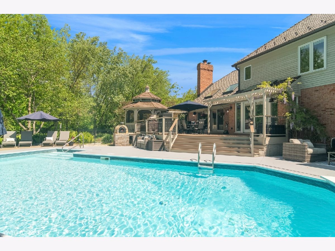
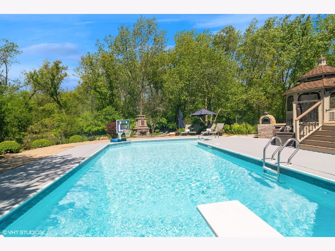
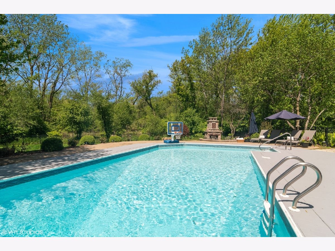
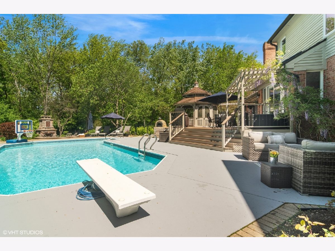
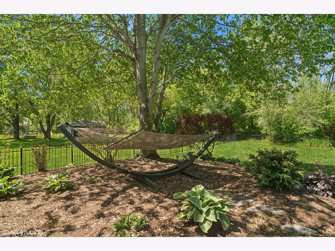
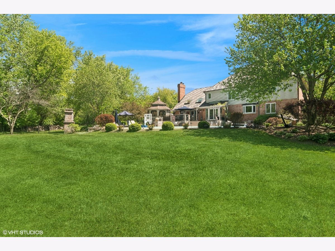
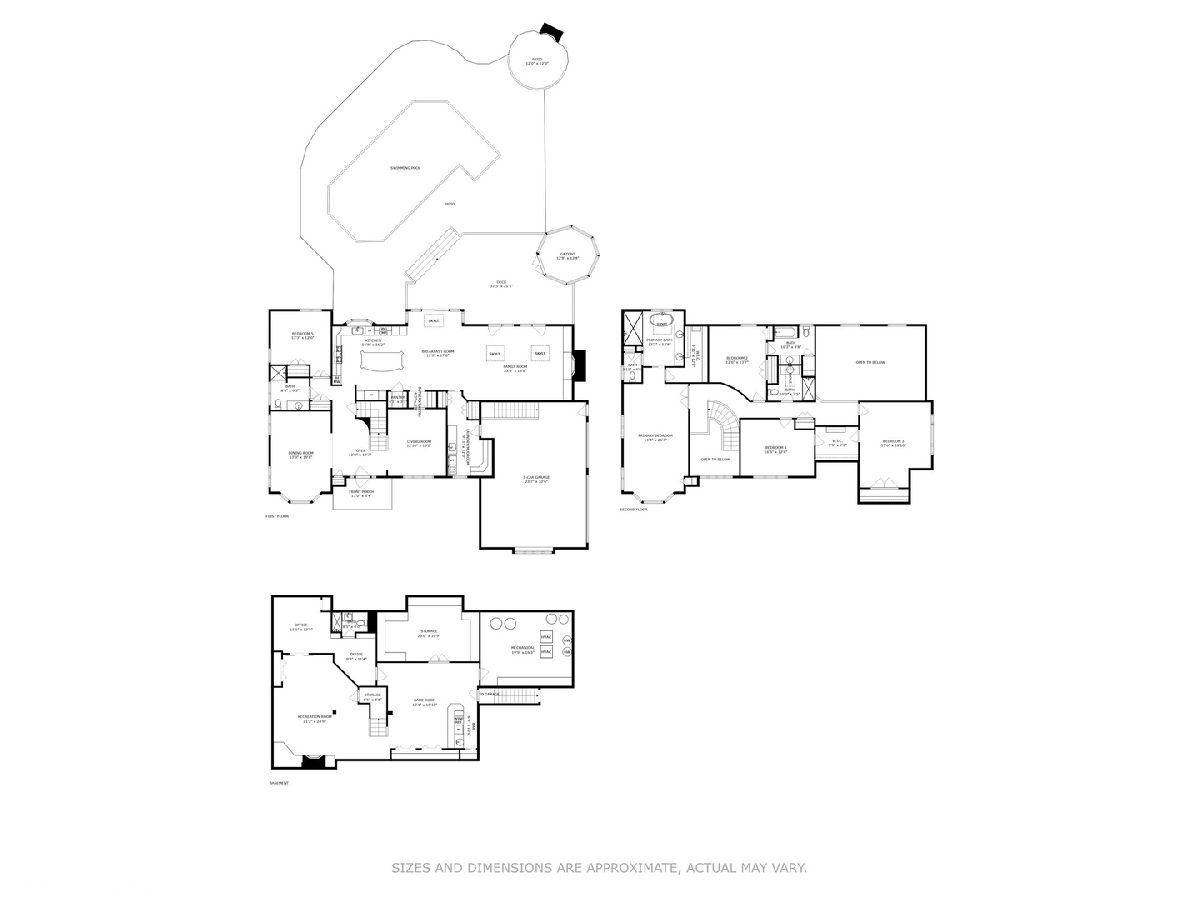
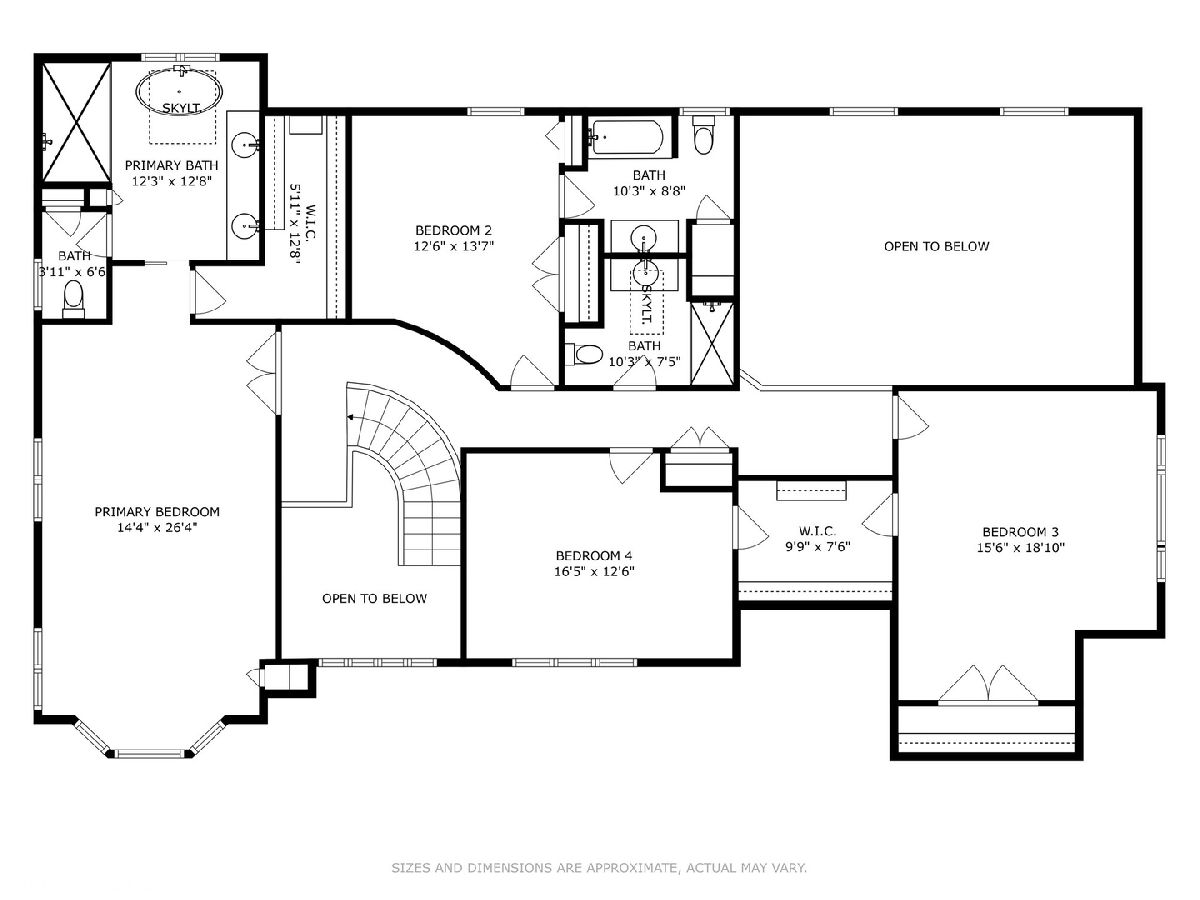
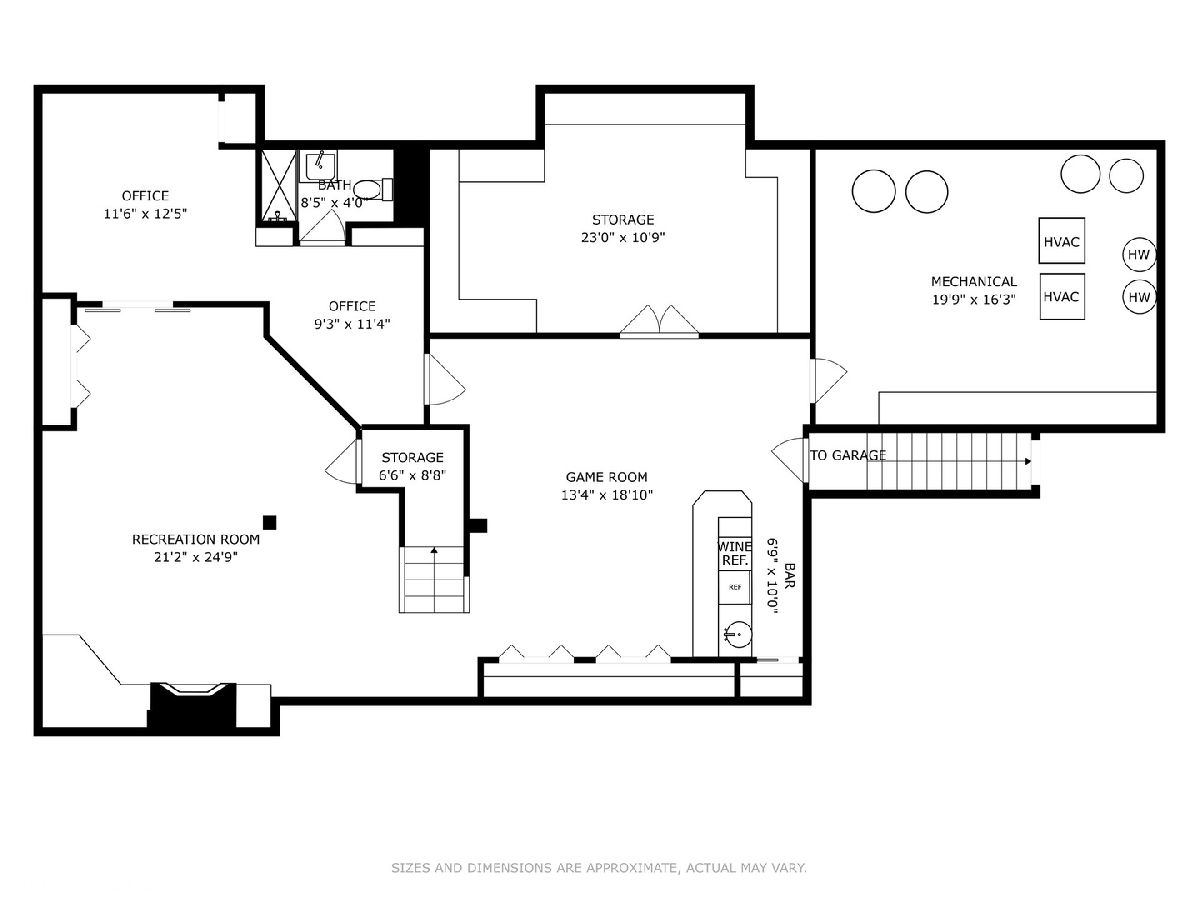
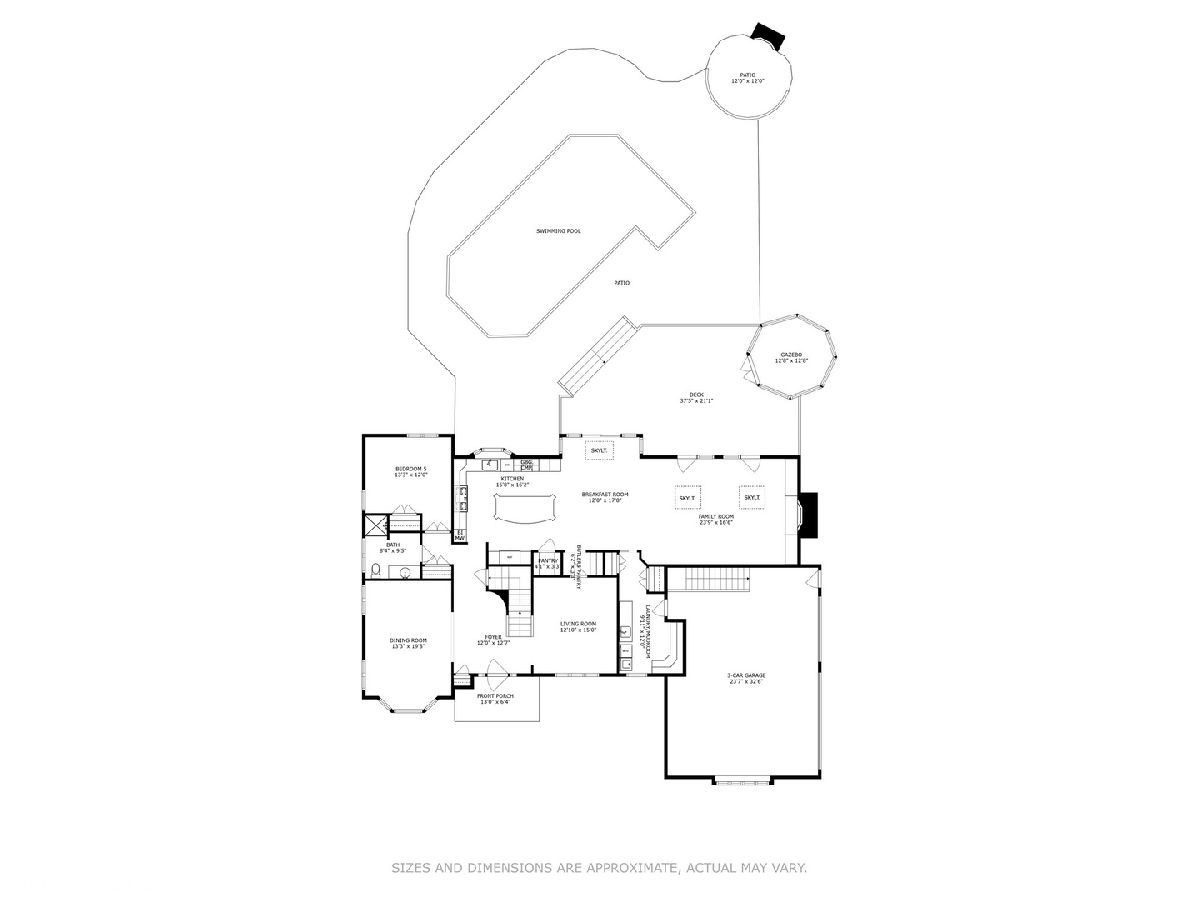
Room Specifics
Total Bedrooms: 5
Bedrooms Above Ground: 5
Bedrooms Below Ground: 0
Dimensions: —
Floor Type: —
Dimensions: —
Floor Type: —
Dimensions: —
Floor Type: —
Dimensions: —
Floor Type: —
Full Bathrooms: 5
Bathroom Amenities: Whirlpool,Separate Shower,Double Sink,Full Body Spray Shower,Double Shower,Soaking Tub
Bathroom in Basement: 1
Rooms: —
Basement Description: —
Other Specifics
| 3 | |
| — | |
| — | |
| — | |
| — | |
| 90X232X105X232X250 | |
| Unfinished | |
| — | |
| — | |
| — | |
| Not in DB | |
| — | |
| — | |
| — | |
| — |
Tax History
| Year | Property Taxes |
|---|---|
| 2010 | $20,916 |
| 2014 | $19,397 |
| 2015 | $20,035 |
| 2018 | $22,551 |
| 2023 | $21,557 |
| 2025 | $26,864 |
Contact Agent
Nearby Similar Homes
Nearby Sold Comparables
Contact Agent
Listing Provided By
Compass








