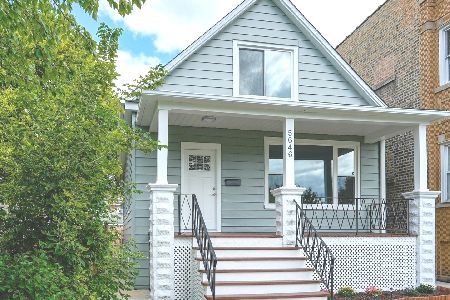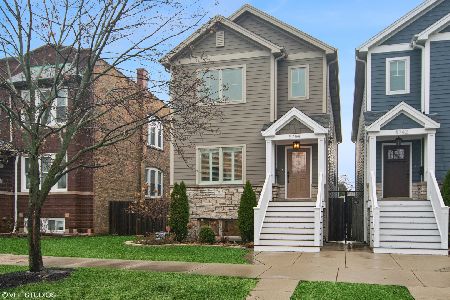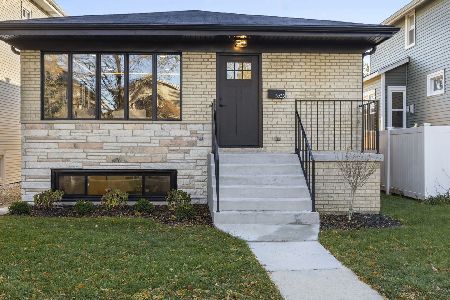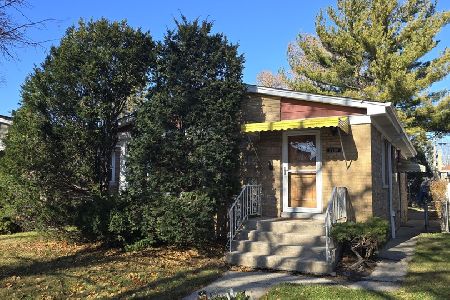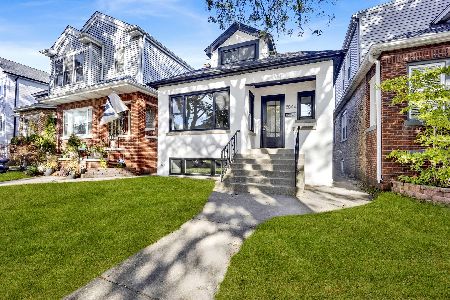5633 Ainslie Street, Jefferson Park, Chicago, Illinois 60630
$549,000
|
Sold
|
|
| Status: | Closed |
| Sqft: | 3,200 |
| Cost/Sqft: | $172 |
| Beds: | 3 |
| Baths: | 4 |
| Year Built: | 2007 |
| Property Taxes: | $10,645 |
| Days On Market: | 2177 |
| Lot Size: | 0,07 |
Description
Stunning brick 4bd/3.1ba SFH steps away from Jefferson Park. This gorgeous sun-drenched home features expansive of living space w/custom millwork throughout. Open floor plan on the 1st floor w/a large chef's kitchen & breakfast bar overlooking the dining room. Three spacious bedrooms upstairs, with one on the lower level. Vaulted ceiling in the master suite w/walk-in closet and a spa-like bathroom. Lower level is perfect for entertaining with high ceilings and wet bar. Fourth bedroom can be used as a guest bedroom or office, with an additional full bath. Tons of storage. Walk to EL & Metra, Library, Post Office and Jefferson & Wilson Parks, restaurants/nightlife. Easy Commute to Downtown!
Property Specifics
| Single Family | |
| — | |
| Traditional | |
| 2007 | |
| Full | |
| — | |
| No | |
| 0.07 |
| Cook | |
| — | |
| 0 / Not Applicable | |
| None | |
| Lake Michigan | |
| Public Sewer | |
| 10626009 | |
| 13084280420000 |
Nearby Schools
| NAME: | DISTRICT: | DISTANCE: | |
|---|---|---|---|
|
Grade School
Prussing Elementary School |
299 | — | |
|
Middle School
Prussing Elementary School |
299 | Not in DB | |
|
High School
Taft High School |
299 | Not in DB | |
Property History
| DATE: | EVENT: | PRICE: | SOURCE: |
|---|---|---|---|
| 10 Mar, 2020 | Sold | $549,000 | MRED MLS |
| 7 Feb, 2020 | Under contract | $549,000 | MRED MLS |
| 3 Feb, 2020 | Listed for sale | $549,000 | MRED MLS |
Room Specifics
Total Bedrooms: 4
Bedrooms Above Ground: 3
Bedrooms Below Ground: 1
Dimensions: —
Floor Type: Hardwood
Dimensions: —
Floor Type: Hardwood
Dimensions: —
Floor Type: Carpet
Full Bathrooms: 4
Bathroom Amenities: Whirlpool,Separate Shower,Double Sink,Soaking Tub
Bathroom in Basement: 1
Rooms: Recreation Room,Storage,Walk In Closet,Utility Room-Lower Level,Breakfast Room
Basement Description: Finished
Other Specifics
| 2.5 | |
| Concrete Perimeter | |
| — | |
| Deck | |
| — | |
| 25X125 | |
| Pull Down Stair | |
| Full | |
| Vaulted/Cathedral Ceilings, Skylight(s), Bar-Wet, Second Floor Laundry | |
| Range, Microwave, Dishwasher, Refrigerator, Washer, Dryer, Stainless Steel Appliance(s), Wine Refrigerator | |
| Not in DB | |
| Park, Pool, Tennis Court(s), Curbs, Street Lights | |
| — | |
| — | |
| Gas Starter |
Tax History
| Year | Property Taxes |
|---|---|
| 2020 | $10,645 |
Contact Agent
Nearby Similar Homes
Nearby Sold Comparables
Contact Agent
Listing Provided By
@properties

