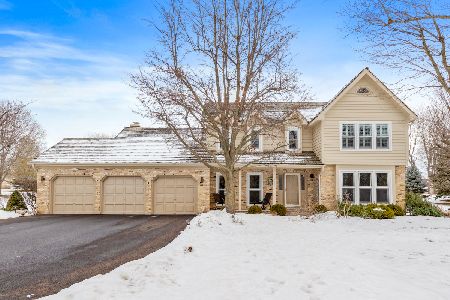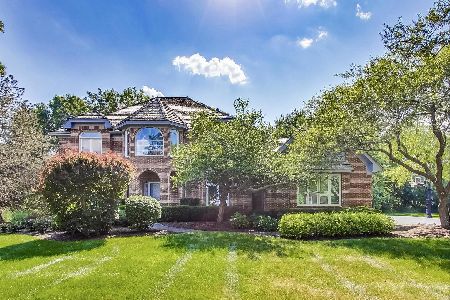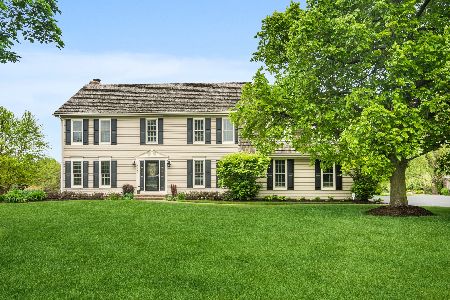5633 Oakwood Circle, Long Grove, Illinois 60047
$477,000
|
Sold
|
|
| Status: | Closed |
| Sqft: | 3,842 |
| Cost/Sqft: | $144 |
| Beds: | 4 |
| Baths: | 4 |
| Year Built: | 1987 |
| Property Taxes: | $18,316 |
| Days On Market: | 3122 |
| Lot Size: | 1,02 |
Description
**PRICE REDUCTION** Welcome home to this beautiful & spacious property sitting on over 1 acre of pristine land in the Award Winning Stevenson school district! The inviting foyer features gleaming hardwood floors, stunning bridal staircase, & is flanked by the formal living & dining rooms, each featuring white crown molding & ample sunlight! Highly sought-after kitchen w/ white cabinetry, granite countertops, large island for meal prep, breakfast bar & open concept views into the great room. Loaded w/ charm, the sunken great room has wooden ceiling beams, floor-to-ceiling brick framed fireplace & French doors leading to the screened in porch for enjoying warm afternoons or views of the large backyard! 1st floor office/5th bedroom. Master suite is the perfect retreat w/ a modern/private bath & attached sitting area/multi-purpose room! Second floor also features an in-law suite, 3rd & 4th bedroom & a third full bath! Full basement ready to be made into a dream space.
Property Specifics
| Single Family | |
| — | |
| Traditional | |
| 1987 | |
| Full | |
| — | |
| No | |
| 1.02 |
| Lake | |
| Oak Hills | |
| 0 / Not Applicable | |
| None | |
| Private Well | |
| Public Sewer | |
| 09676048 | |
| 15171020030000 |
Nearby Schools
| NAME: | DISTRICT: | DISTANCE: | |
|---|---|---|---|
|
Grade School
Country Meadows Elementary Schoo |
96 | — | |
|
Middle School
Woodlawn Middle School |
96 | Not in DB | |
|
High School
Adlai E Stevenson High School |
125 | Not in DB | |
Property History
| DATE: | EVENT: | PRICE: | SOURCE: |
|---|---|---|---|
| 7 Feb, 2018 | Sold | $477,000 | MRED MLS |
| 21 Dec, 2017 | Under contract | $555,000 | MRED MLS |
| — | Last price change | $574,900 | MRED MLS |
| 30 Jun, 2017 | Listed for sale | $619,900 | MRED MLS |
Room Specifics
Total Bedrooms: 4
Bedrooms Above Ground: 4
Bedrooms Below Ground: 0
Dimensions: —
Floor Type: Carpet
Dimensions: —
Floor Type: Carpet
Dimensions: —
Floor Type: Carpet
Full Bathrooms: 4
Bathroom Amenities: Whirlpool,Separate Shower,Double Sink
Bathroom in Basement: 0
Rooms: Eating Area,Office,Sitting Room,Foyer,Screened Porch
Basement Description: Unfinished
Other Specifics
| 3 | |
| Concrete Perimeter | |
| Asphalt | |
| Deck, Porch Screened, Storms/Screens | |
| Landscaped | |
| 123X88X249X104X64X230 | |
| — | |
| Full | |
| Vaulted/Cathedral Ceilings, Skylight(s), Bar-Wet, Hardwood Floors, First Floor Laundry, First Floor Full Bath | |
| Range, Dishwasher, Refrigerator, Washer, Dryer, Disposal | |
| Not in DB | |
| Street Paved | |
| — | |
| — | |
| Attached Fireplace Doors/Screen |
Tax History
| Year | Property Taxes |
|---|---|
| 2018 | $18,316 |
Contact Agent
Nearby Similar Homes
Nearby Sold Comparables
Contact Agent
Listing Provided By
RE/MAX Top Performers











