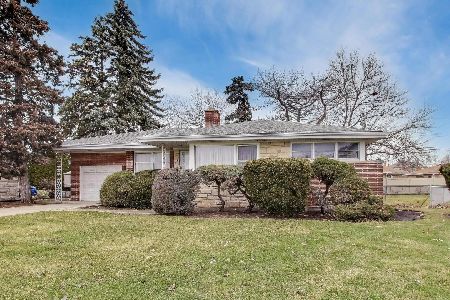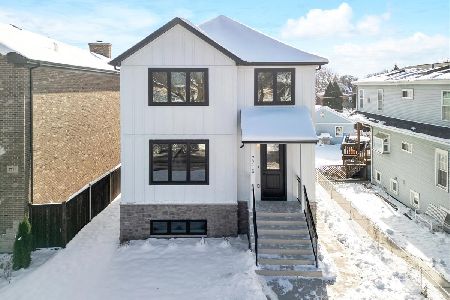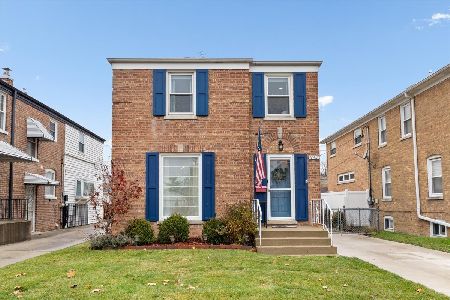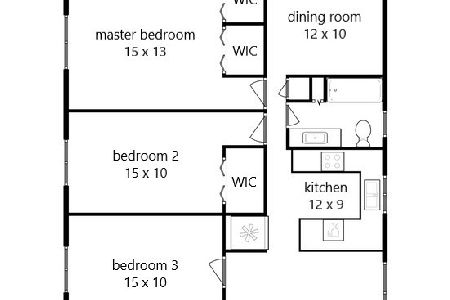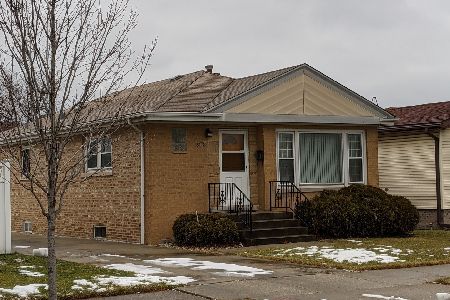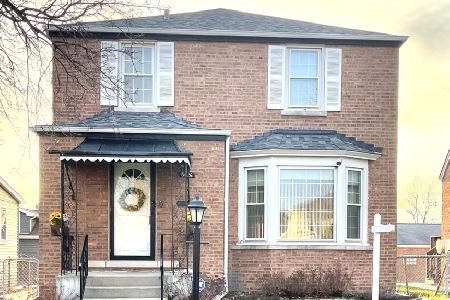5633 Overhill Avenue, Norwood Park, Chicago, Illinois 60631
$500,000
|
Sold
|
|
| Status: | Closed |
| Sqft: | 1,920 |
| Cost/Sqft: | $276 |
| Beds: | 3 |
| Baths: | 3 |
| Year Built: | 1982 |
| Property Taxes: | $7,745 |
| Days On Market: | 1732 |
| Lot Size: | 0,12 |
Description
A must see meticulously well maintained, one owner home, located in the Oriole Park neighborhood. This beautiful home offers a bright sun lit large living room, flowing into a spacious formal dining room featuring brand new Berber carpeting. Three large bedrooms with the master bedroom having a master bath. Kitchen offers an open concept to a large family room. Granite counters, stainless appliances and custom oak cabinets. 22X12 family room with top of the line oak hardwood flooring and a wood burning, gas ignitor fire place. Open staircase leads to a fully finished, dry lower level offering expansive space for entertaining. A separate 24X12 combination laundry and summer kitchen with appliances, counters and numerous cabinets. Lower level also has a 15X10 office, with access to the front entrance and a half bath. Fresh paint. Home has newer sound resistant windows installed through the O'Hare window program. A nice sized yard for summer cookouts. Professionally landscaped. Blue line and x-way close by. Estate sale. 12 hours notice for showings.
Property Specifics
| Single Family | |
| — | |
| Bi-Level | |
| 1982 | |
| Full | |
| — | |
| No | |
| 0.12 |
| Cook | |
| — | |
| — / Not Applicable | |
| None | |
| Lake Michigan | |
| Public Sewer | |
| 11067348 | |
| 12013220460000 |
Nearby Schools
| NAME: | DISTRICT: | DISTANCE: | |
|---|---|---|---|
|
Grade School
Oriole Park Elementary School |
299 | — | |
|
High School
Taft High School |
299 | Not in DB | |
Property History
| DATE: | EVENT: | PRICE: | SOURCE: |
|---|---|---|---|
| 24 Jun, 2021 | Sold | $500,000 | MRED MLS |
| 7 May, 2021 | Under contract | $529,900 | MRED MLS |
| 27 Apr, 2021 | Listed for sale | $529,900 | MRED MLS |
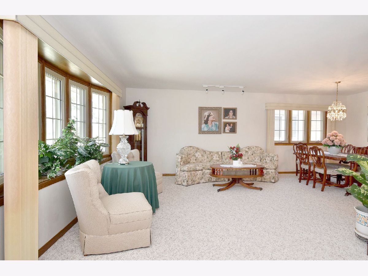
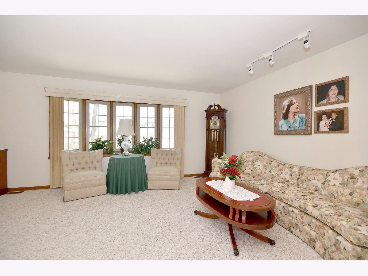
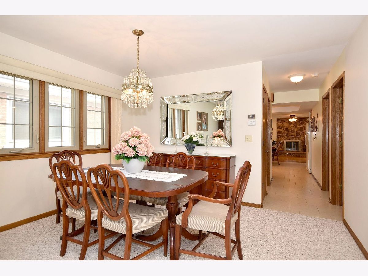
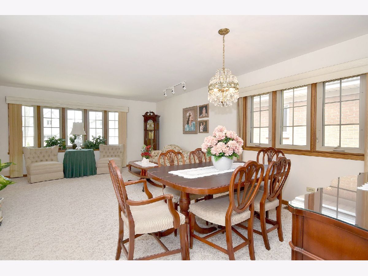
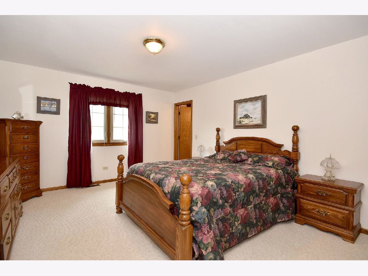
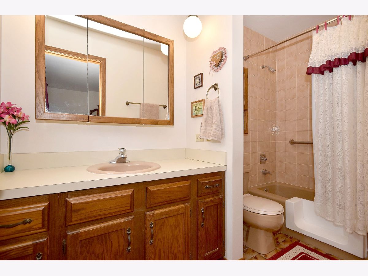
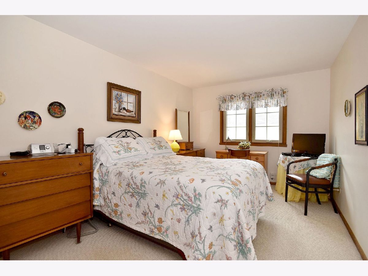
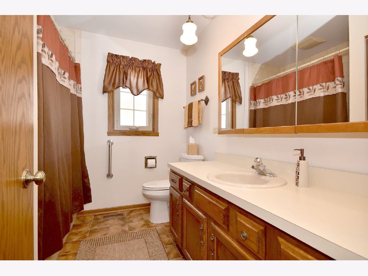
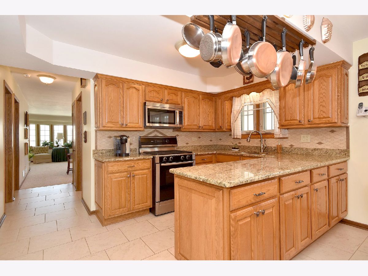
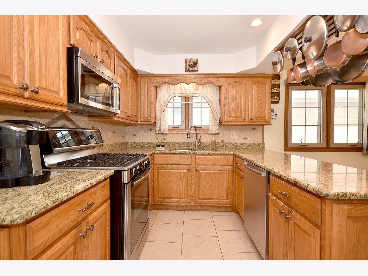
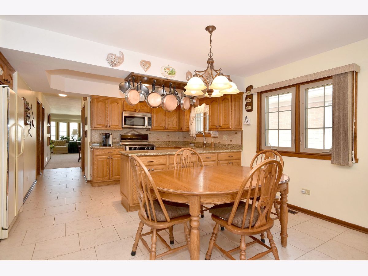
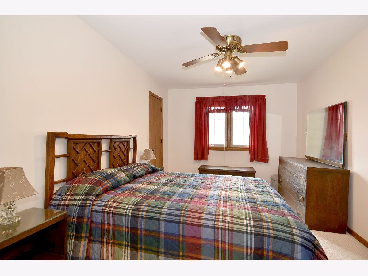
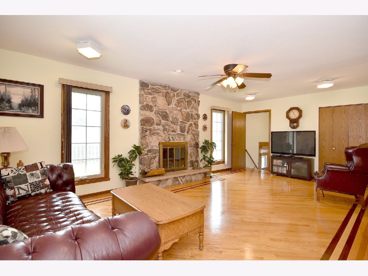
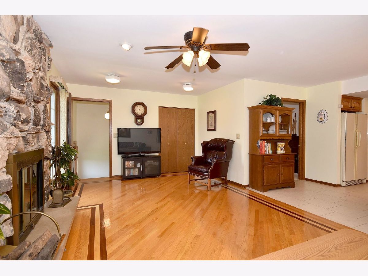
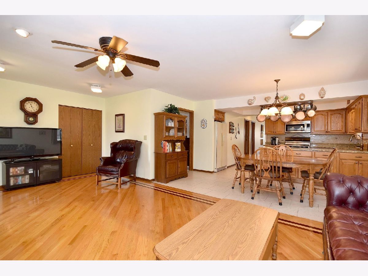
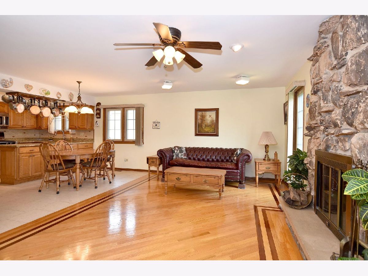
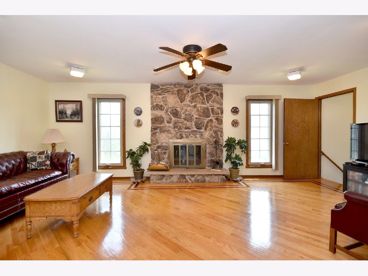
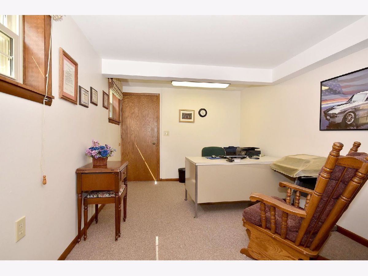
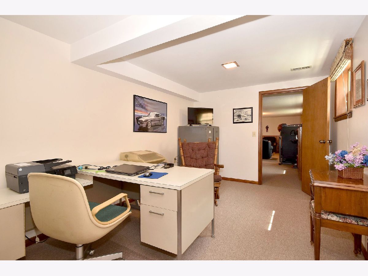
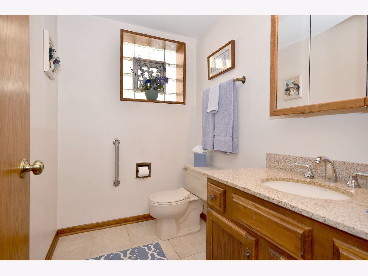
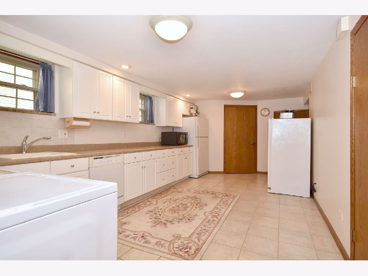
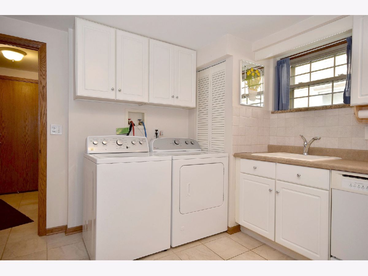
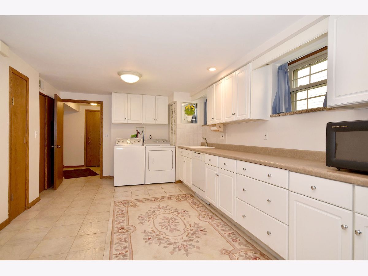
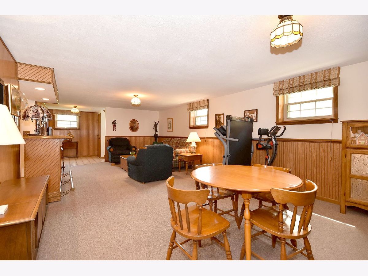
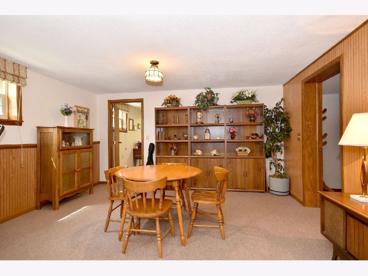
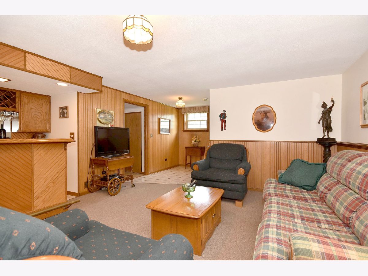
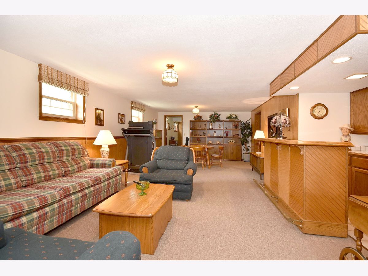
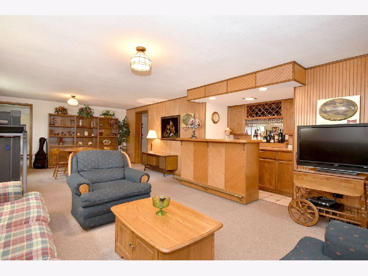
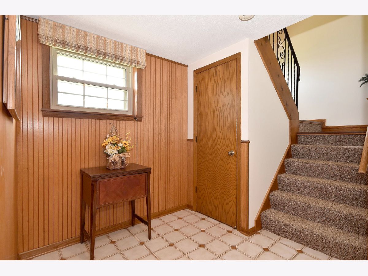
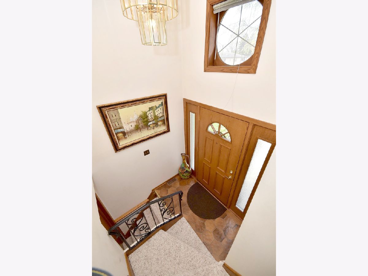
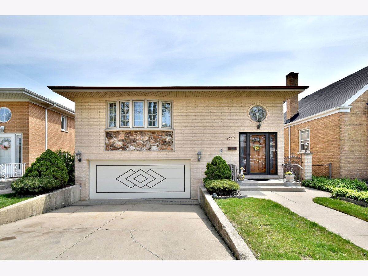
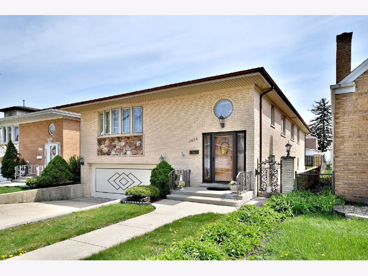
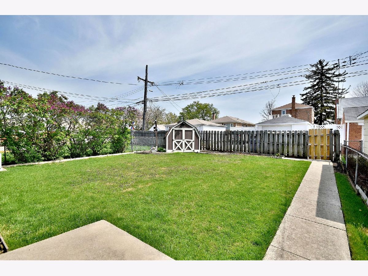
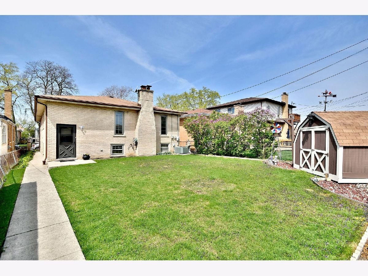
Room Specifics
Total Bedrooms: 3
Bedrooms Above Ground: 3
Bedrooms Below Ground: 0
Dimensions: —
Floor Type: —
Dimensions: —
Floor Type: —
Full Bathrooms: 3
Bathroom Amenities: —
Bathroom in Basement: 1
Rooms: Office,Kitchen
Basement Description: Finished,Exterior Access,Rec/Family Area,Storage Space
Other Specifics
| 2 | |
| Concrete Perimeter | |
| Concrete | |
| Storms/Screens | |
| Fenced Yard,Landscaped,Streetlights | |
| 40X127 | |
| — | |
| Full | |
| Bar-Dry, Hardwood Floors, First Floor Bedroom, First Floor Full Bath, Open Floorplan, Some Carpeting, Some Window Treatmnt, Drapes/Blinds, Granite Counters, Some Insulated Wndws, Some Wall-To-Wall Cp | |
| Range, Microwave, Dishwasher, Refrigerator, Washer, Dryer, Disposal, Stainless Steel Appliance(s) | |
| Not in DB | |
| Curbs, Sidewalks, Street Lights, Street Paved | |
| — | |
| — | |
| — |
Tax History
| Year | Property Taxes |
|---|---|
| 2021 | $7,745 |
Contact Agent
Nearby Similar Homes
Nearby Sold Comparables
Contact Agent
Listing Provided By
Coldwell Banker Realty




