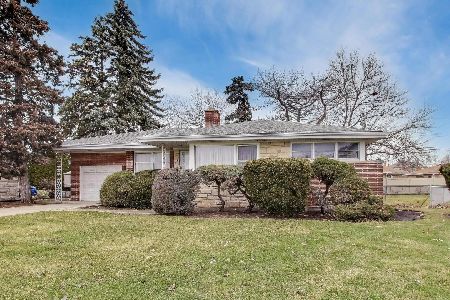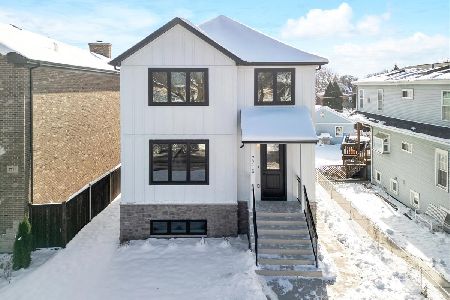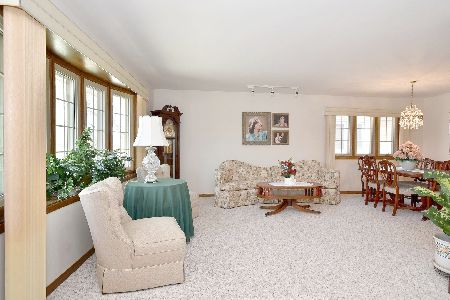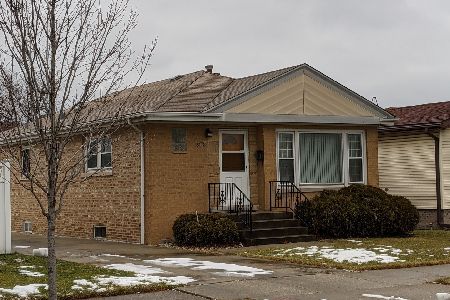5641 Overhill Avenue, Norwood Park, Chicago, Illinois 60631
$590,000
|
Sold
|
|
| Status: | Closed |
| Sqft: | 3,681 |
| Cost/Sqft: | $163 |
| Beds: | 5 |
| Baths: | 4 |
| Year Built: | 1984 |
| Property Taxes: | $9,046 |
| Days On Market: | 1724 |
| Lot Size: | 0,12 |
Description
Huge custom ranch with 2nd floor addition as an in-law apartment. Completely updated throughout the years from top to bottom, pride of ownership shows in every inch of this beauty. Property is much bigger than any 2-flat in the area. 5 bedrooms, 3.5 bathrooms between the 2 apartments. Full finished basement with even more room for you to enjoy and perfectly design for entertainment. Attached 2 car garage, pool, extra wide lot, suburban living near the heart of the city. Commuters dream, Train station within walking distance, close to x-ways, stores and restaurants.
Property Specifics
| Single Family | |
| — | |
| Ranch | |
| 1984 | |
| Full,Walkout | |
| — | |
| No | |
| 0.12 |
| Cook | |
| Kinseys Higgins | |
| — / Not Applicable | |
| None | |
| Lake Michigan,Public | |
| Public Sewer | |
| 11079450 | |
| 12013220440000 |
Nearby Schools
| NAME: | DISTRICT: | DISTANCE: | |
|---|---|---|---|
|
Grade School
Oriole Park Elementary School |
299 | — | |
|
Middle School
Oriole Park Elementary School |
299 | Not in DB | |
|
High School
Taft High School |
299 | Not in DB | |
Property History
| DATE: | EVENT: | PRICE: | SOURCE: |
|---|---|---|---|
| 4 Oct, 2021 | Sold | $590,000 | MRED MLS |
| 10 Sep, 2021 | Under contract | $599,900 | MRED MLS |
| 6 May, 2021 | Listed for sale | $599,900 | MRED MLS |
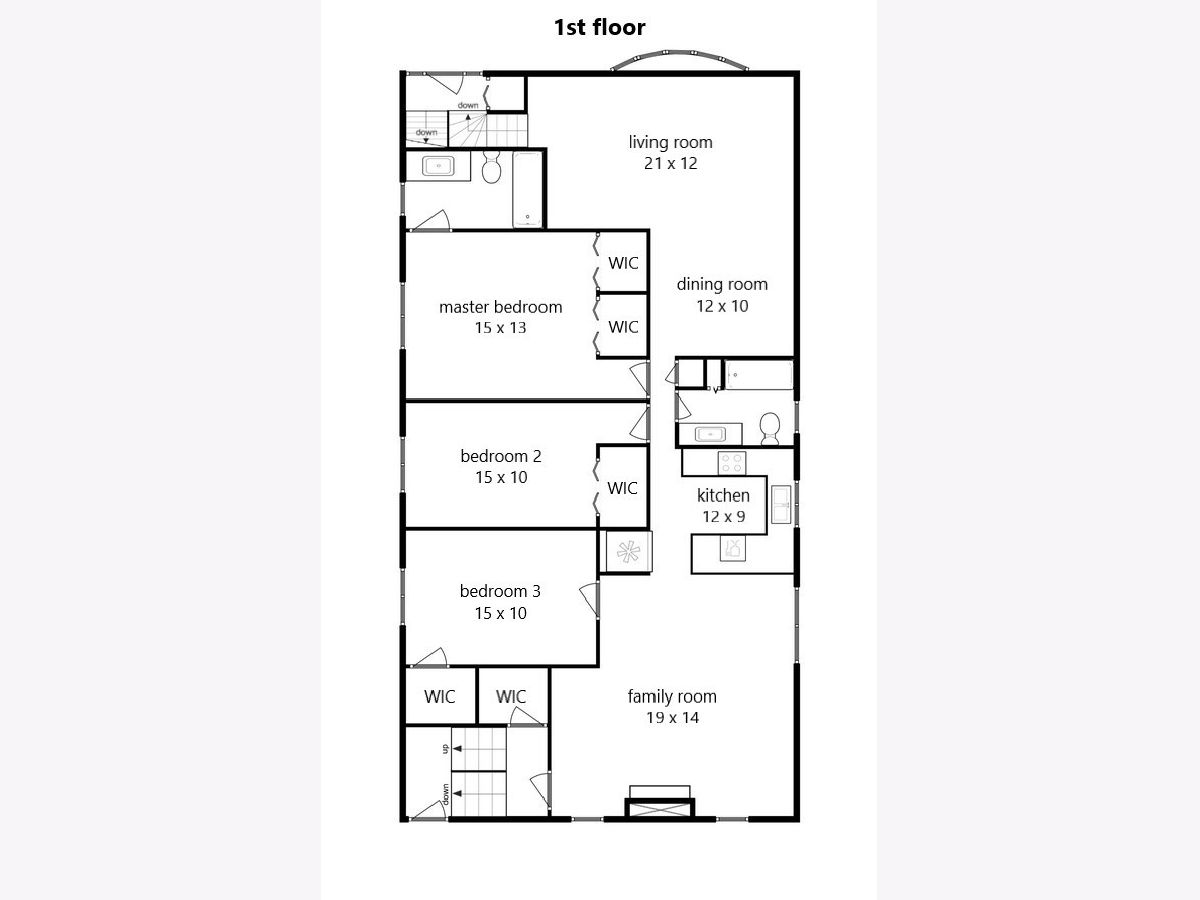
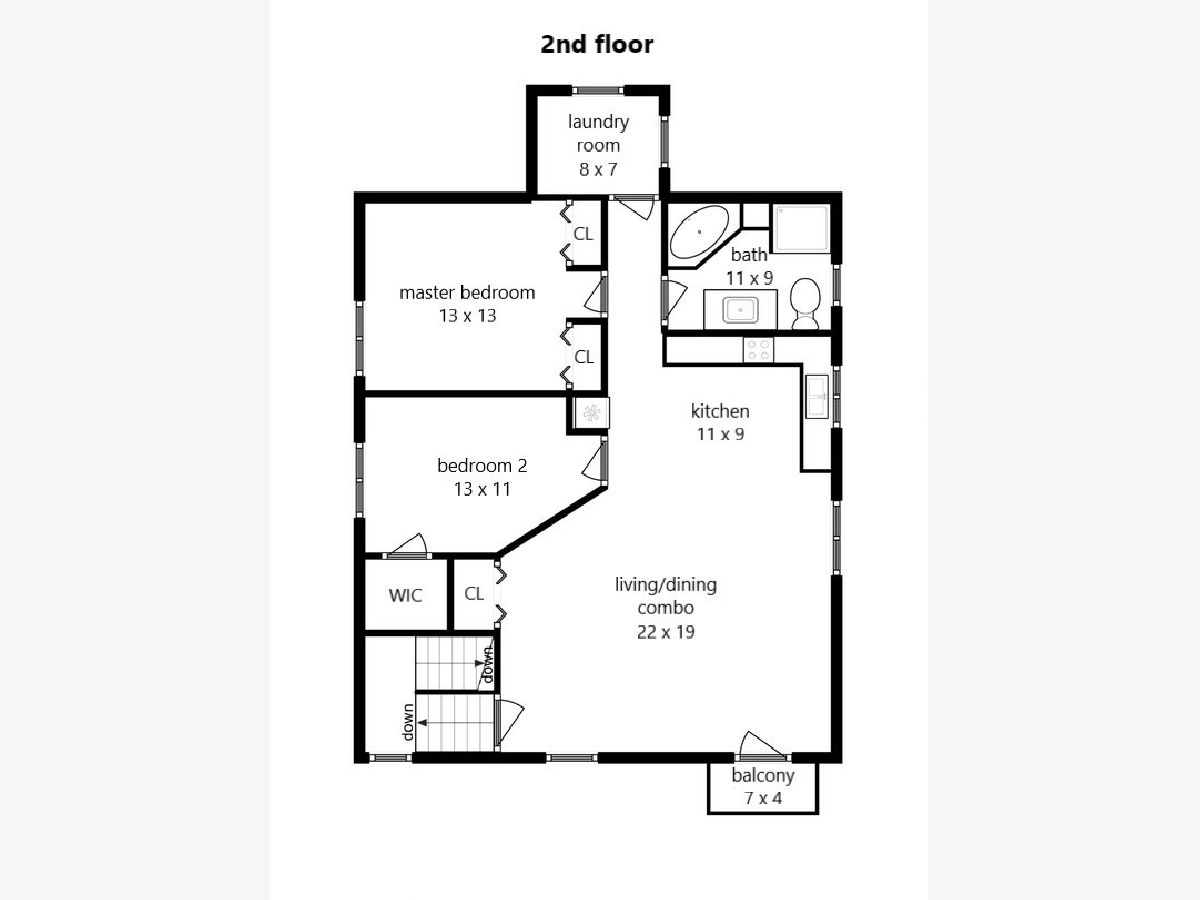
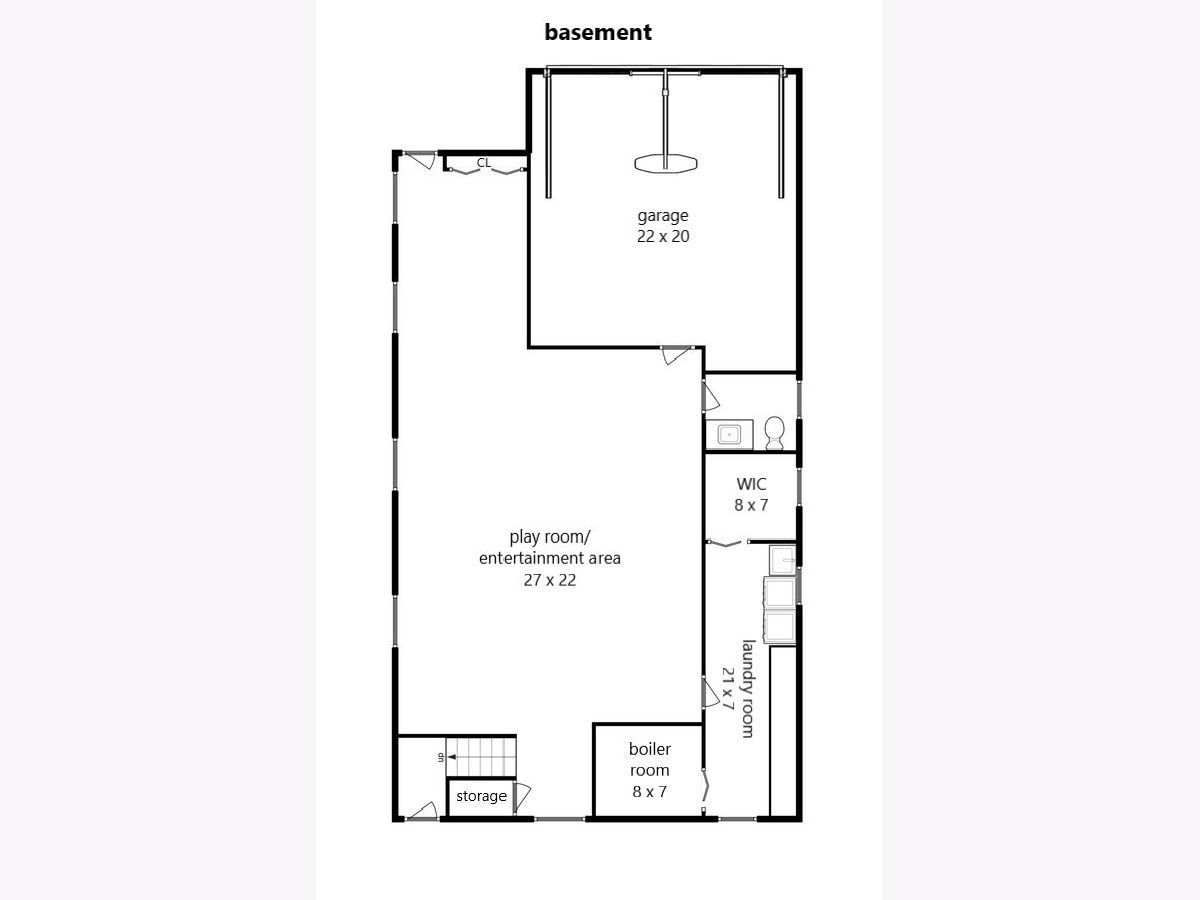
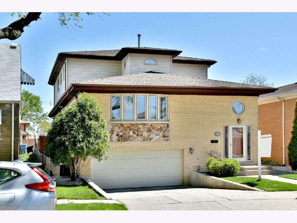
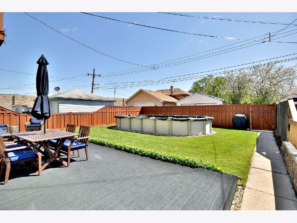
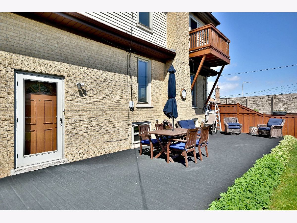
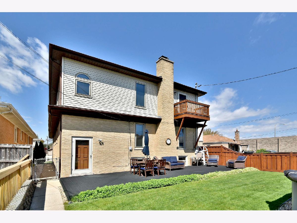
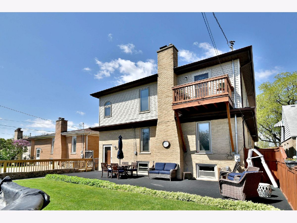
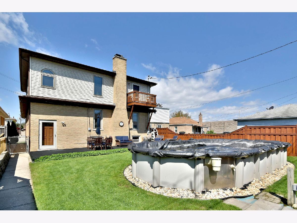
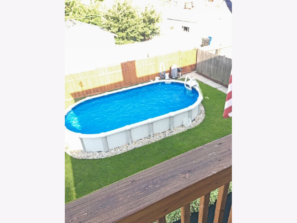
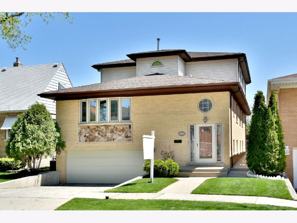
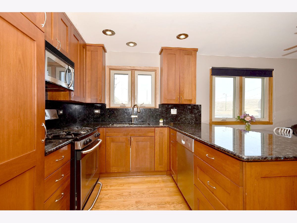
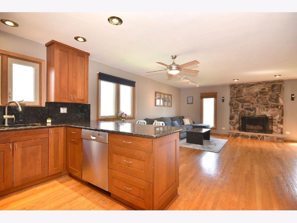
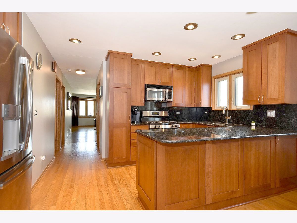
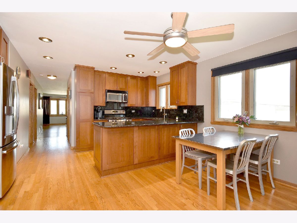
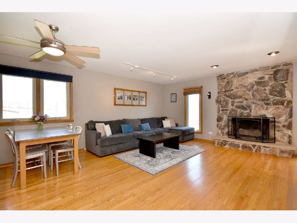
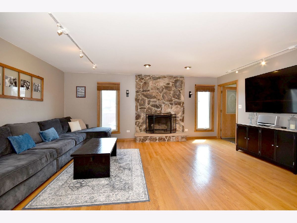
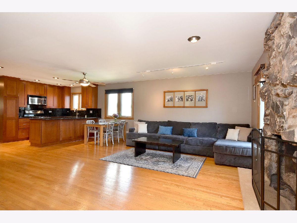
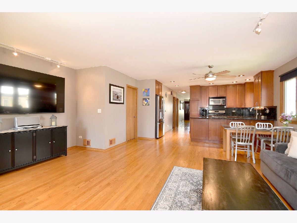
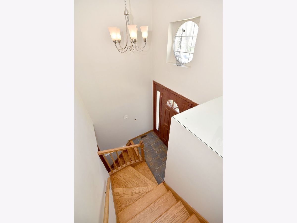
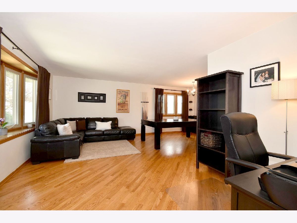
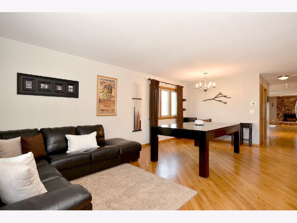
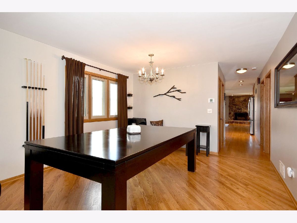
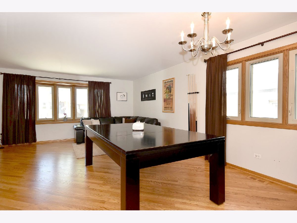
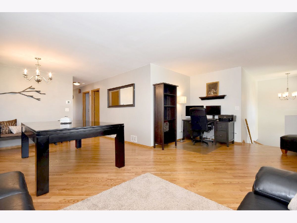
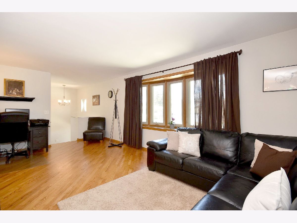
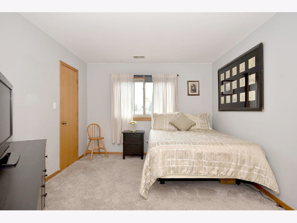
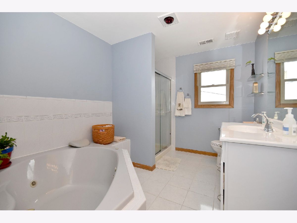
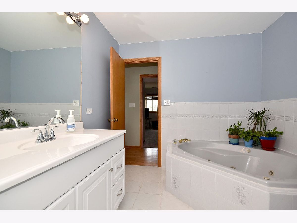
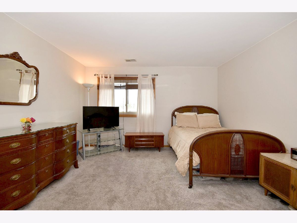
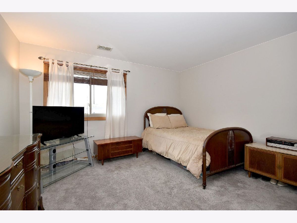
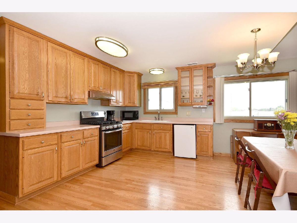
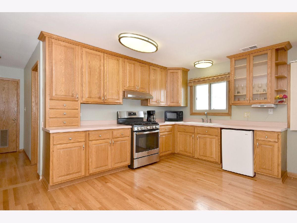
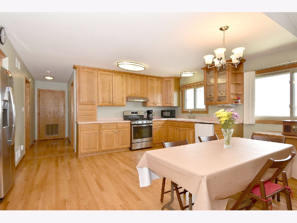
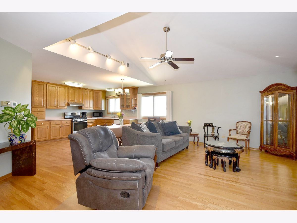
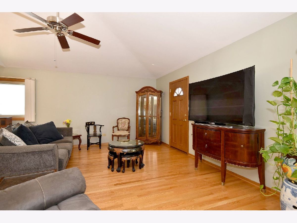
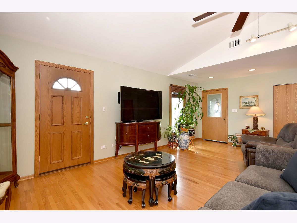
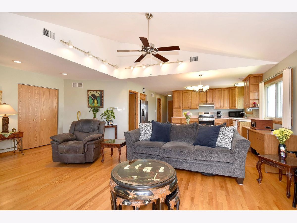
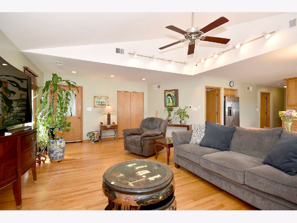
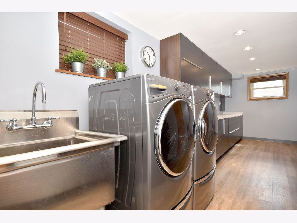
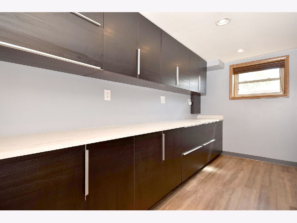
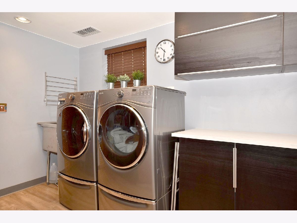
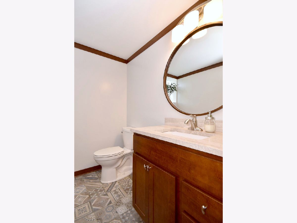
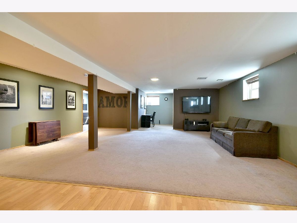
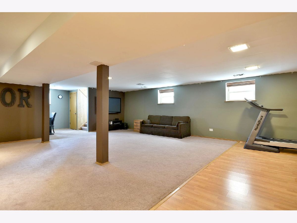
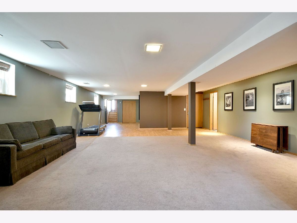
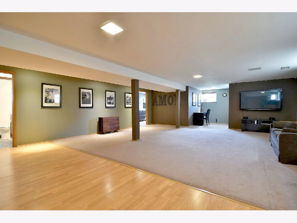
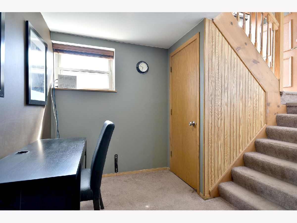
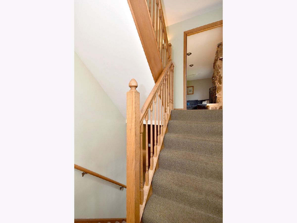
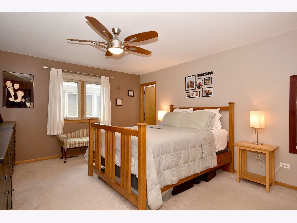
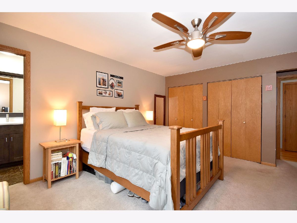
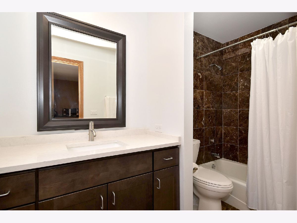
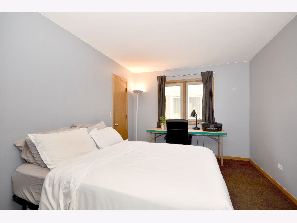
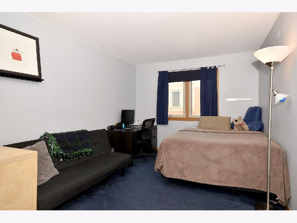
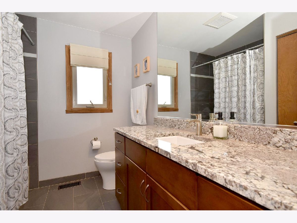
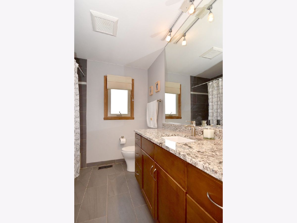
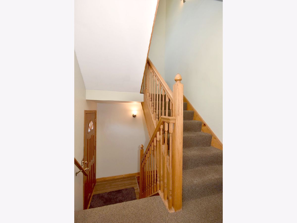
Room Specifics
Total Bedrooms: 5
Bedrooms Above Ground: 5
Bedrooms Below Ground: 0
Dimensions: —
Floor Type: Carpet
Dimensions: —
Floor Type: Carpet
Dimensions: —
Floor Type: Carpet
Dimensions: —
Floor Type: —
Full Bathrooms: 4
Bathroom Amenities: Whirlpool,Separate Shower,Soaking Tub
Bathroom in Basement: 1
Rooms: Kitchen,Bedroom 5,Recreation Room,Sitting Room,Utility Room-2nd Floor
Basement Description: Finished
Other Specifics
| 2 | |
| Concrete Perimeter | |
| Concrete | |
| Balcony, Deck, Above Ground Pool | |
| Fenced Yard | |
| 40 X 125 | |
| — | |
| Full | |
| Hardwood Floors, First Floor Bedroom, In-Law Arrangement, Second Floor Laundry, First Floor Full Bath, Walk-In Closet(s), Open Floorplan | |
| Range, Microwave, Dishwasher, Refrigerator, Washer, Dryer, Disposal, Range Hood | |
| Not in DB | |
| Park, Pool, Curbs, Sidewalks, Street Lights, Street Paved | |
| — | |
| — | |
| Wood Burning, Gas Log |
Tax History
| Year | Property Taxes |
|---|---|
| 2021 | $9,046 |
Contact Agent
Nearby Similar Homes
Nearby Sold Comparables
Contact Agent
Listing Provided By
Leader Realty, Inc.




