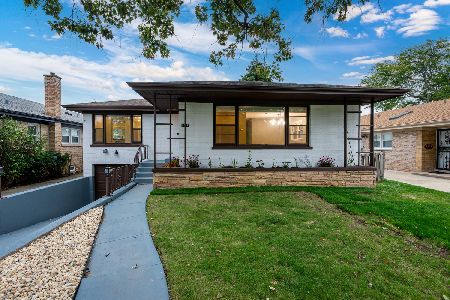5634 Emerson Street, Morton Grove, Illinois 60053
$510,000
|
Sold
|
|
| Status: | Closed |
| Sqft: | 1,714 |
| Cost/Sqft: | $306 |
| Beds: | 3 |
| Baths: | 2 |
| Year Built: | 1961 |
| Property Taxes: | $9,440 |
| Days On Market: | 759 |
| Lot Size: | 0,00 |
Description
Step into the future of living at 5634 Emerson -where luxury meets convenience in a symphony of modern elegance! This split-level underwent a jaw-dropping transformation just couple years ago, leaving no stone unturned. Get ready to be dazzled as you step inside this home, where an open-concept floor plan, gourmet chef's kitchen, and sleek design redefine what's possible in contemporary living. The living room and dining area create a dynamic duo, setting the stage for unforgettable family gatherings. The chef's kitchen has stainless steel appliances, granite countertops, a spacious island, and 42-inch cabinetry. Convenience takes center stage with a first-floor bedroom, perfect for guests or extended family. There is great size office with plenty of windows and beautiful modern flooring.(can be used as 4th bedroom if needed). Upstairs, two generously sized bedrooms (one facing East and the other West to make sure you catch the sun all the time), a great size bathroom await, ensuring that relaxation and privacy are never in short supply. But wait, there's more! The full finished basement with a full bath with a shower is your ticket to a new dimension of entertainment and recreation. Movie nights, game days, or just unwinding after a long day-it's all here. Did I mention the house faces South? Natural light floods every corner, creating a vibrant and welcoming atmosphere. And the exterior? A manicured front lawn, huge back yard just ready for a soccer game. It's not just a house; it's a statement.The home was total gut rehabbed to the studs. Seller replaced: roof, gutters, fascia, siding, windows ,hardwood floors, interior doors, all walls new insulated with new drywall ,kitchen with all Whirphool appliances, both bathrooms, all plumbing, electric, A/C, boiler, hot water tank, new ceramic floors in the basement and in the office, new lighting and much more. Separate heat and A/C for maximum comfort.The location is strategic, with forest preserves, a neighborhood park, Morton Grove pool, Old Orchard Mall and Expressway just moments away. And let's not forget the highly desirable Hynes/Golf & Niles North Schools-education at its finest. Convenience is your neighbor, with everything from shopping and restaurants to golf courses and parks just a stone's throw away. Bridle Path is practically your backyard, and the Glenview club and Chick Evans Golf Course are your playgrounds. Don't let this opportunity slip through your fingers. Schedule a viewing today and experience the thrill of prime location and exceptional features. This home is not just a home-it's your ticket to an exhilarating new chapter. Act fast, because a residence like this won't linger in the market. Seize the moment and make this your extraordinary living story!! No Exemptions on Taxes! Will be Lower for homeowner occupant.
Property Specifics
| Single Family | |
| — | |
| — | |
| 1961 | |
| — | |
| — | |
| No | |
| — |
| Cook | |
| Capri Cove | |
| 0 / Not Applicable | |
| — | |
| — | |
| — | |
| 11970898 | |
| 10172190490000 |
Nearby Schools
| NAME: | DISTRICT: | DISTANCE: | |
|---|---|---|---|
|
Grade School
Hynes Elementary School |
67 | — | |
|
Middle School
Golf Middle School |
67 | Not in DB | |
|
High School
Niles North High School |
219 | Not in DB | |
Property History
| DATE: | EVENT: | PRICE: | SOURCE: |
|---|---|---|---|
| 18 May, 2010 | Sold | $212,000 | MRED MLS |
| 10 Mar, 2010 | Under contract | $224,900 | MRED MLS |
| — | Last price change | $234,900 | MRED MLS |
| 5 Jan, 2010 | Listed for sale | $234,900 | MRED MLS |
| 29 Jul, 2016 | Sold | $220,300 | MRED MLS |
| 4 Jun, 2016 | Under contract | $249,900 | MRED MLS |
| 19 May, 2016 | Listed for sale | $249,900 | MRED MLS |
| 9 Sep, 2022 | Under contract | $0 | MRED MLS |
| 31 Aug, 2022 | Listed for sale | $0 | MRED MLS |
| 13 Mar, 2024 | Sold | $510,000 | MRED MLS |
| 11 Feb, 2024 | Under contract | $525,000 | MRED MLS |
| 31 Jan, 2024 | Listed for sale | $525,000 | MRED MLS |
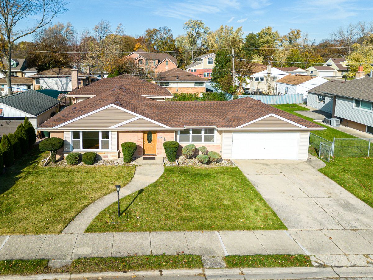
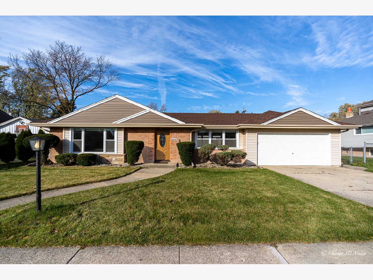
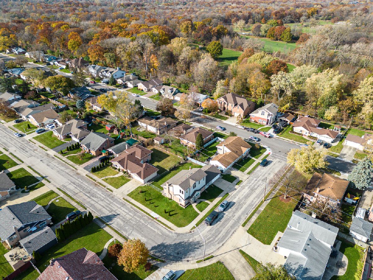
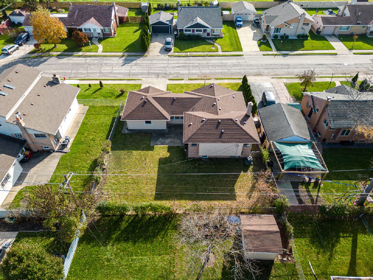
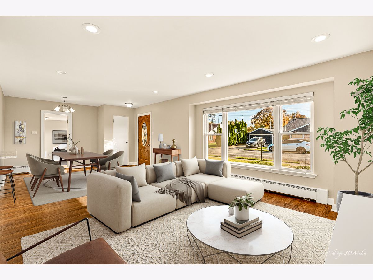
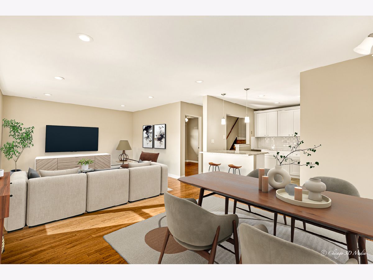
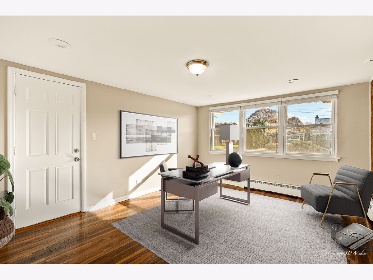
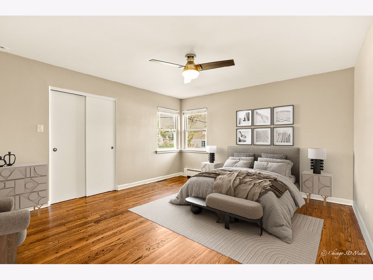
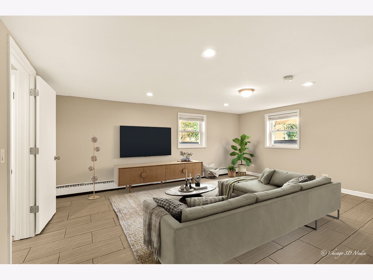
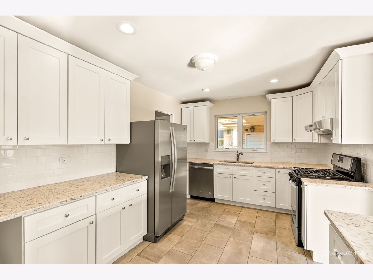
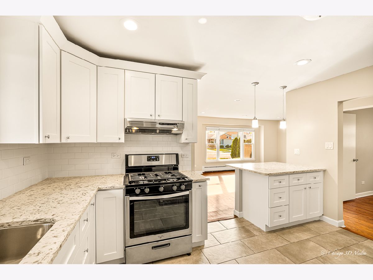
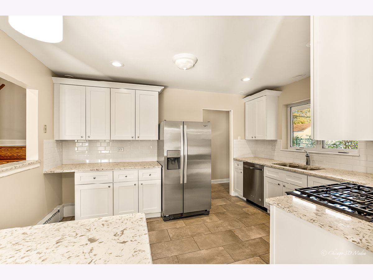
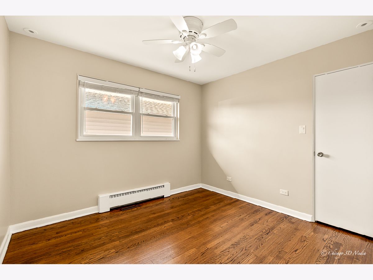
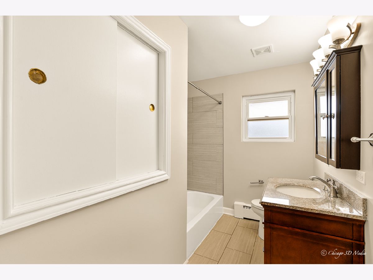
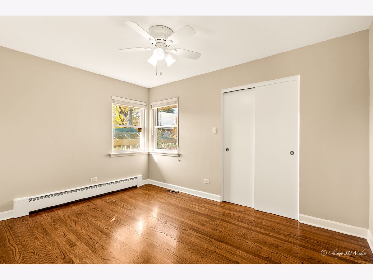
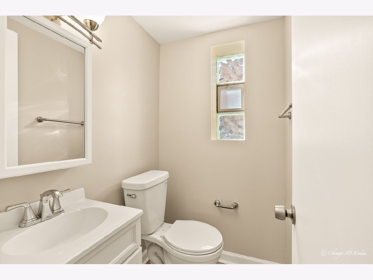
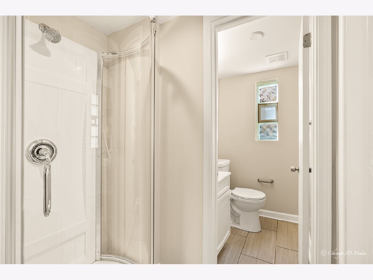
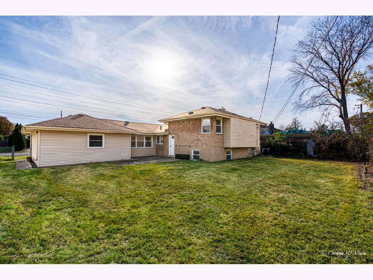
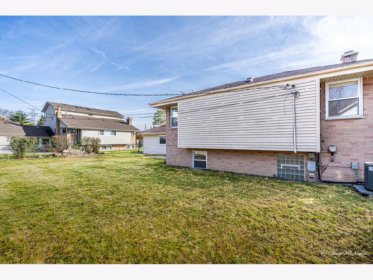
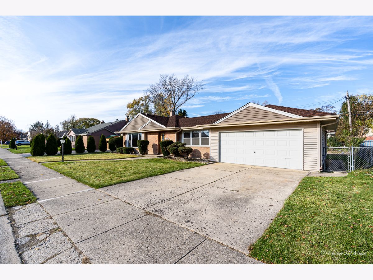
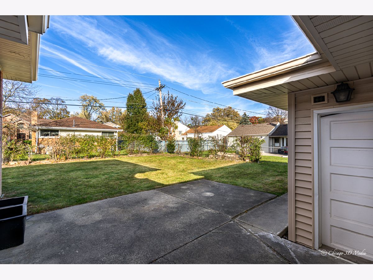
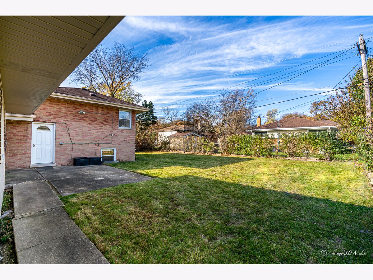
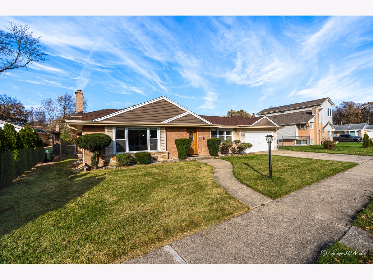
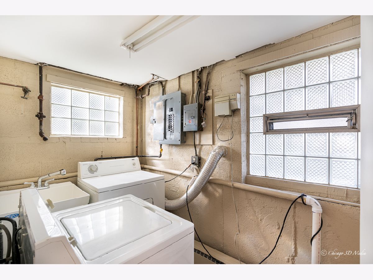
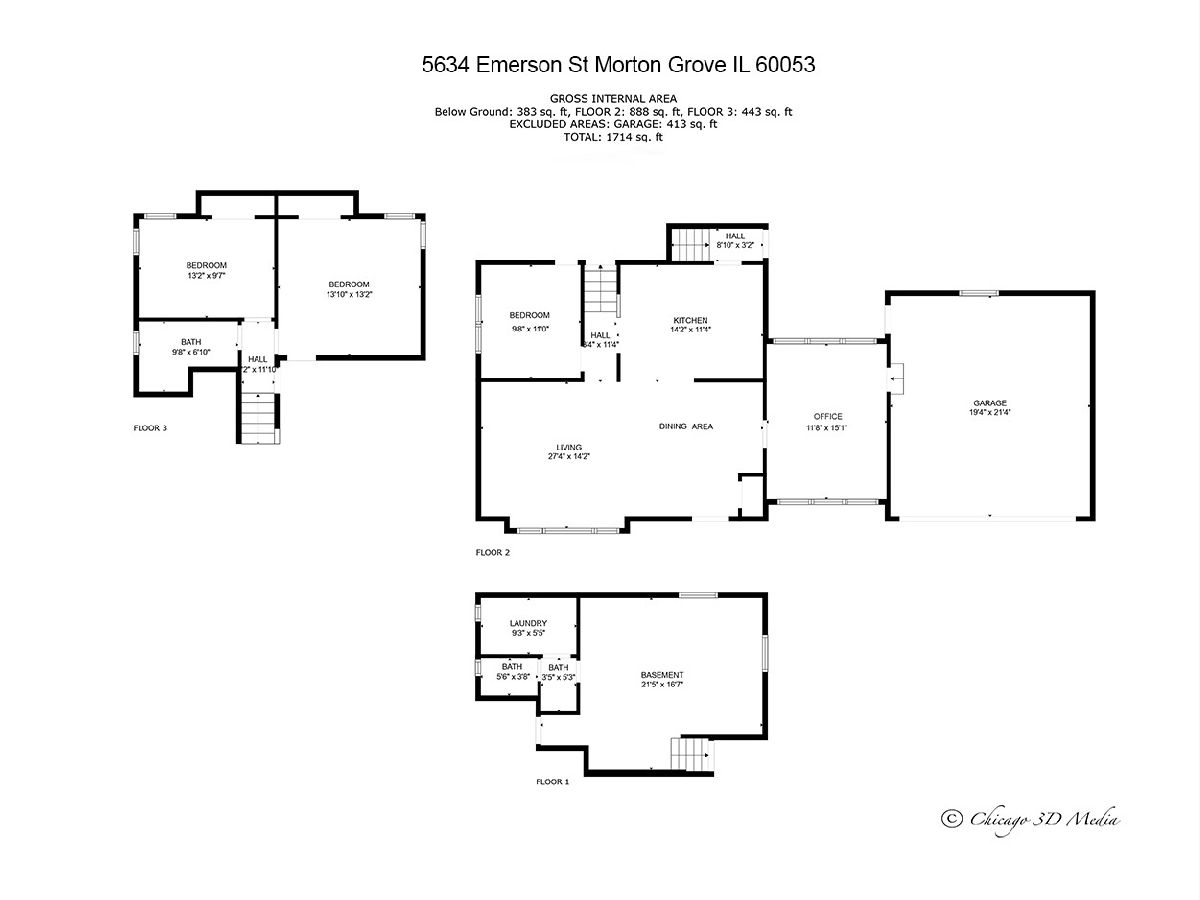
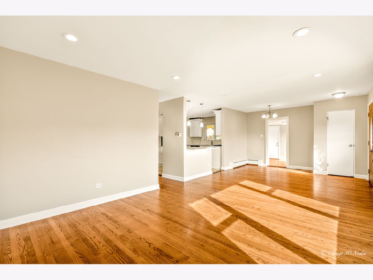
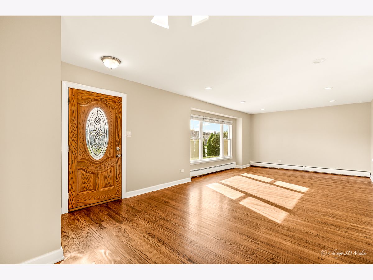
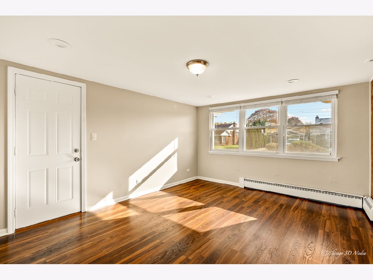
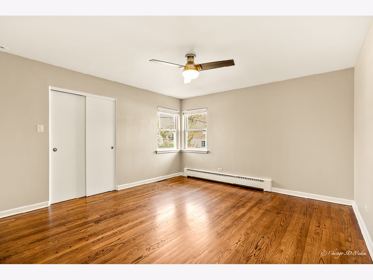
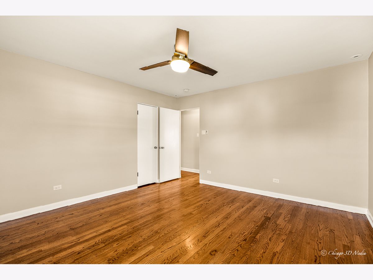
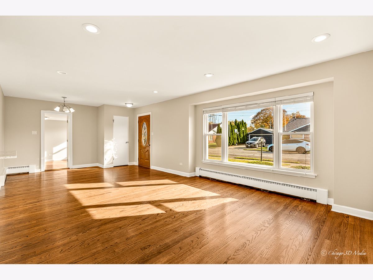
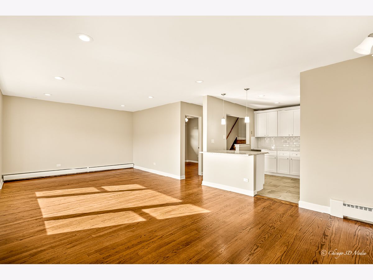
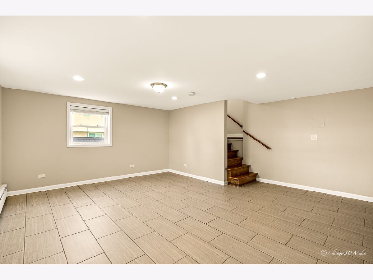
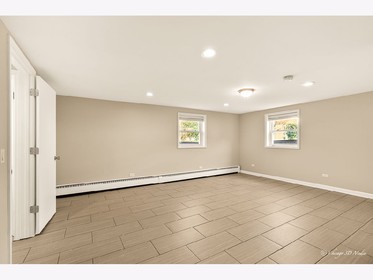
Room Specifics
Total Bedrooms: 3
Bedrooms Above Ground: 3
Bedrooms Below Ground: 0
Dimensions: —
Floor Type: —
Dimensions: —
Floor Type: —
Full Bathrooms: 2
Bathroom Amenities: —
Bathroom in Basement: 1
Rooms: —
Basement Description: Finished,Rec/Family Area,Walk-Up Access
Other Specifics
| 2 | |
| — | |
| Concrete | |
| — | |
| — | |
| 86 X 100 | |
| — | |
| — | |
| — | |
| — | |
| Not in DB | |
| — | |
| — | |
| — | |
| — |
Tax History
| Year | Property Taxes |
|---|---|
| 2010 | $7,221 |
| 2016 | $7,142 |
| 2024 | $9,440 |
Contact Agent
Nearby Similar Homes
Nearby Sold Comparables
Contact Agent
Listing Provided By
Berkshire Hathaway HomeServices Chicago


